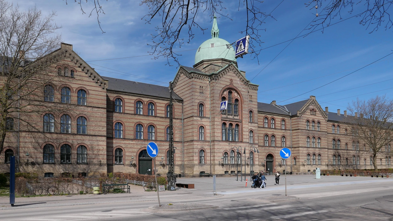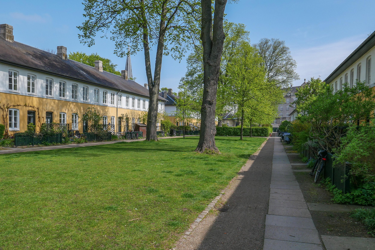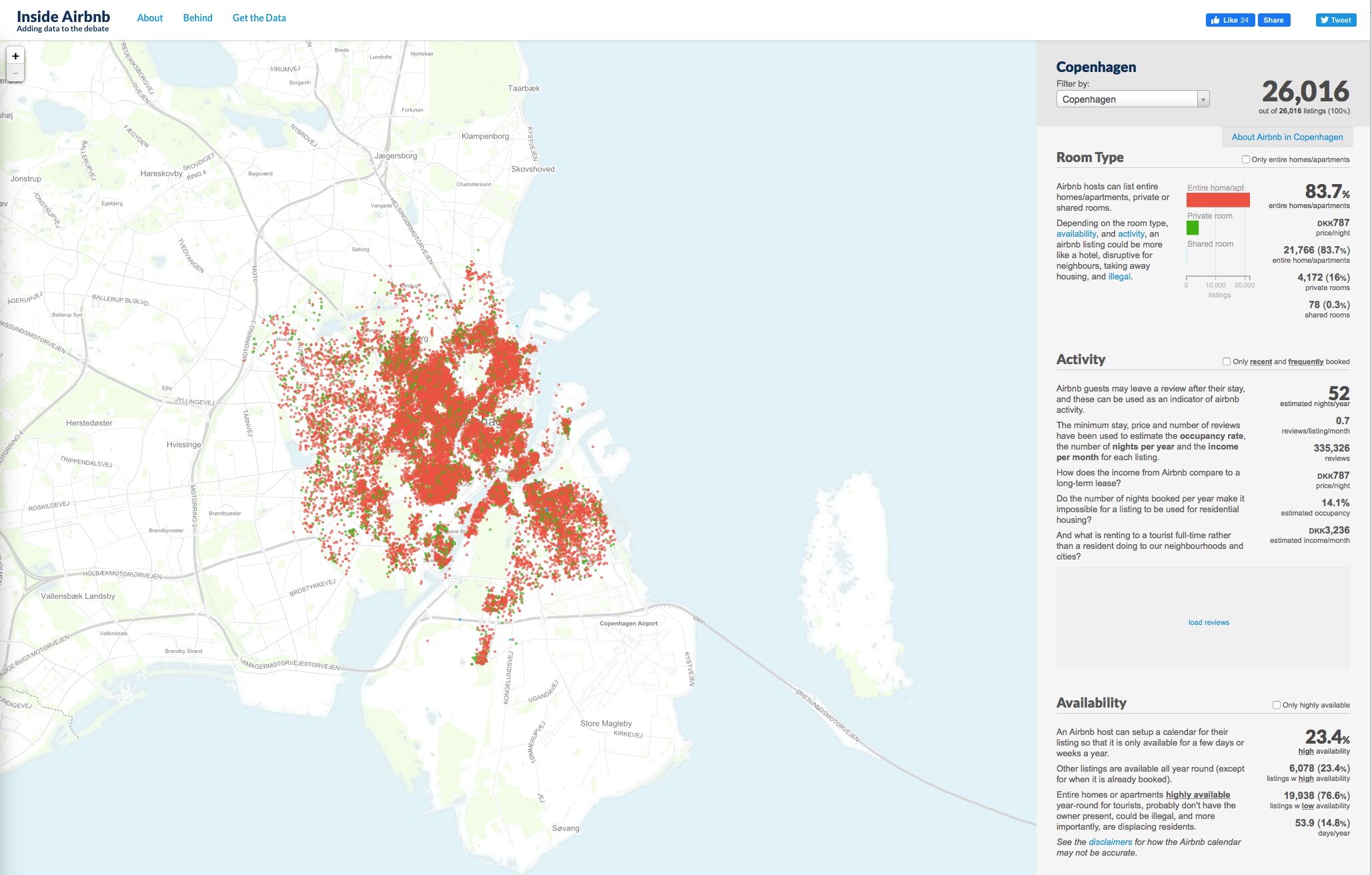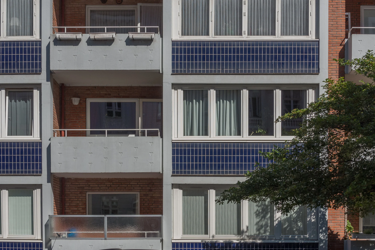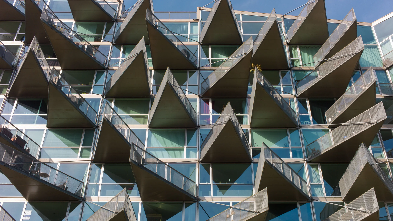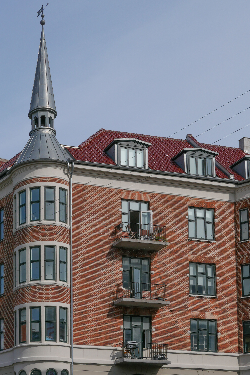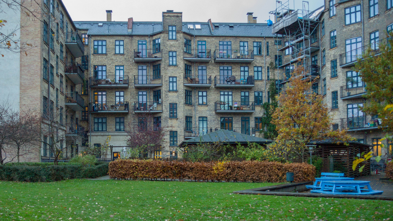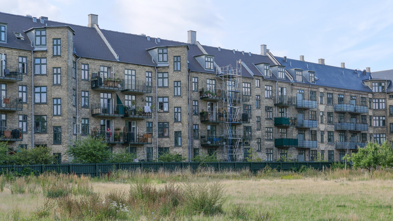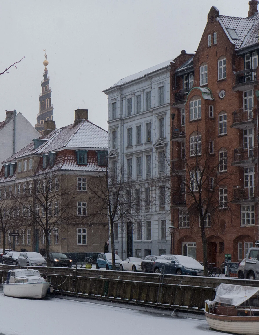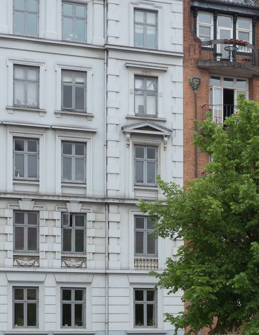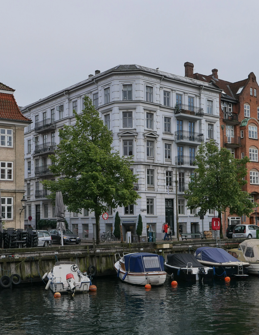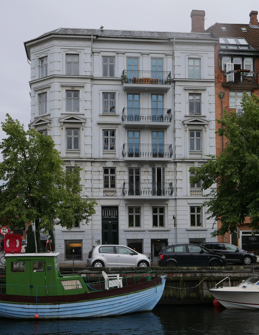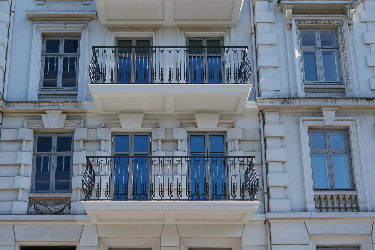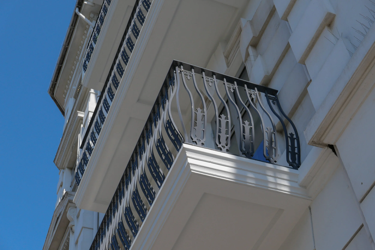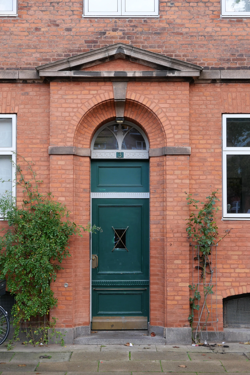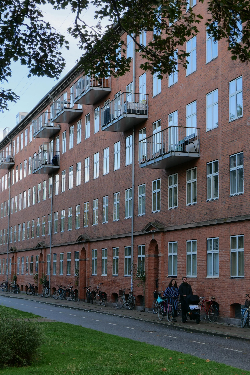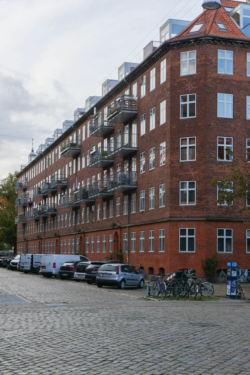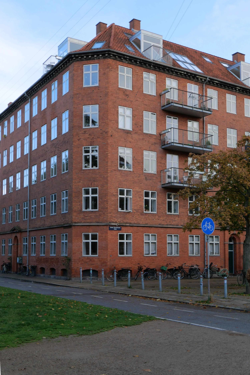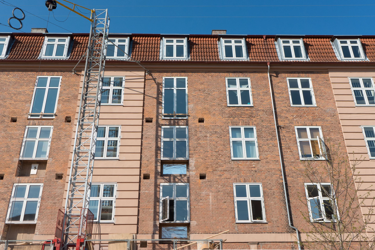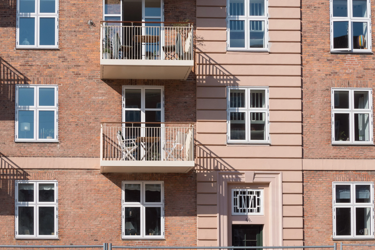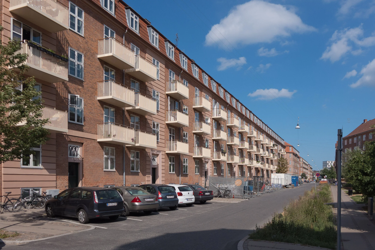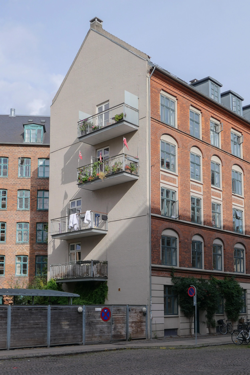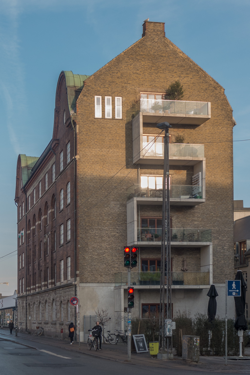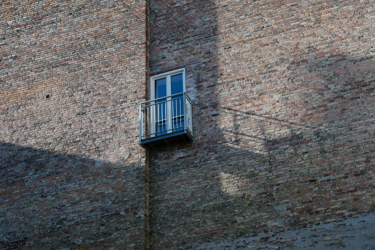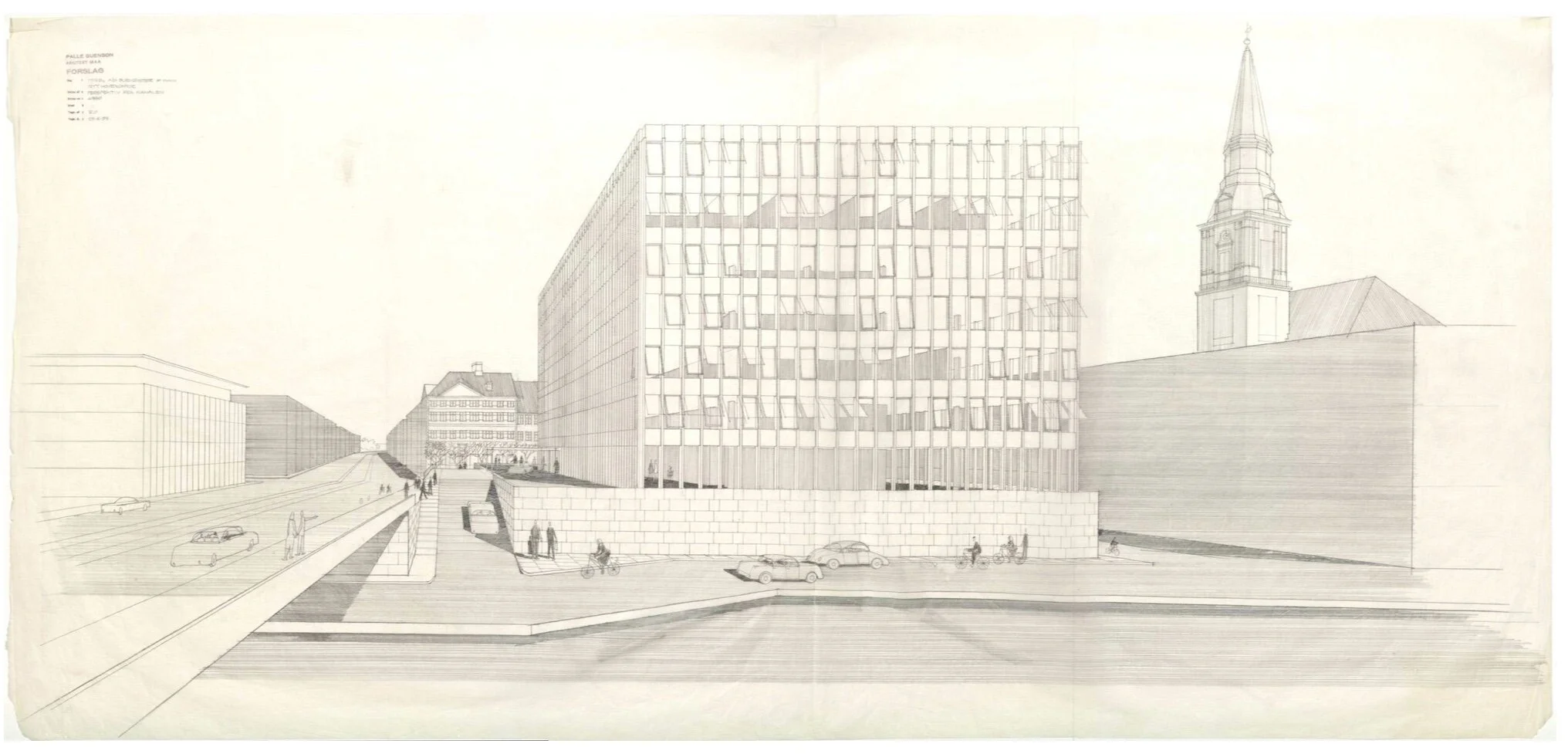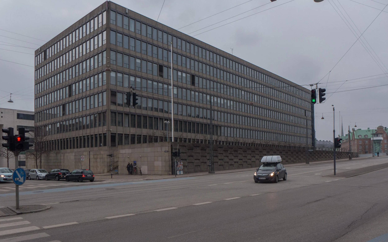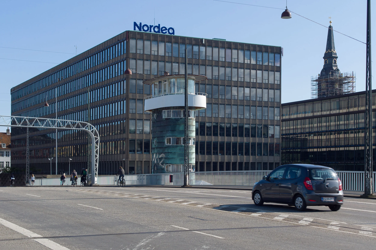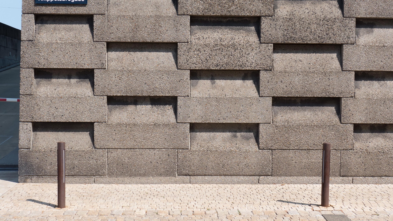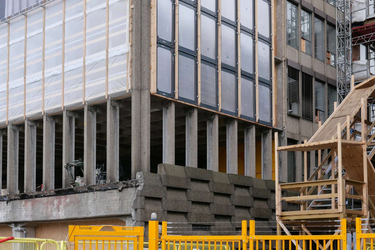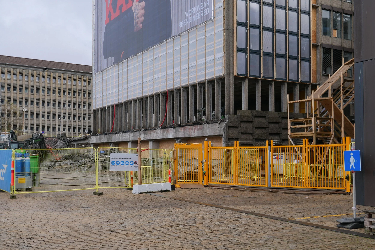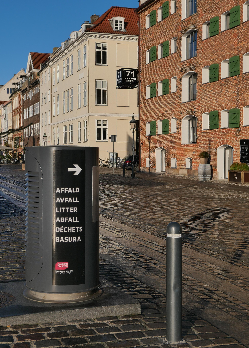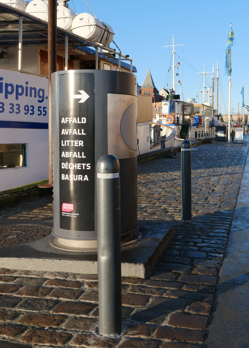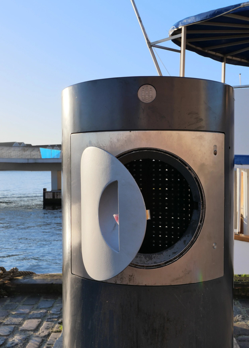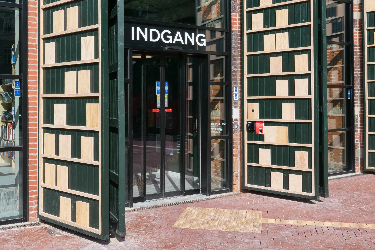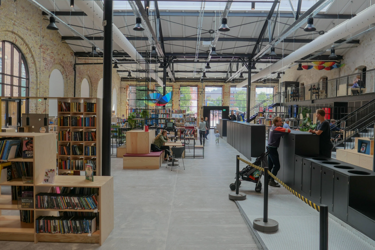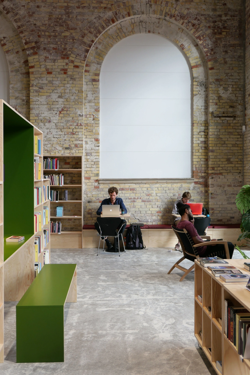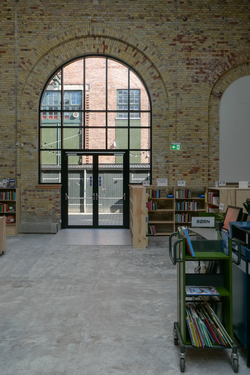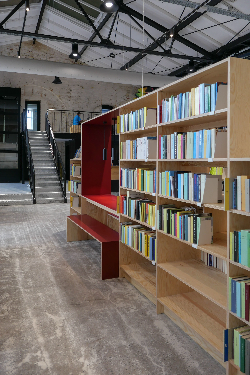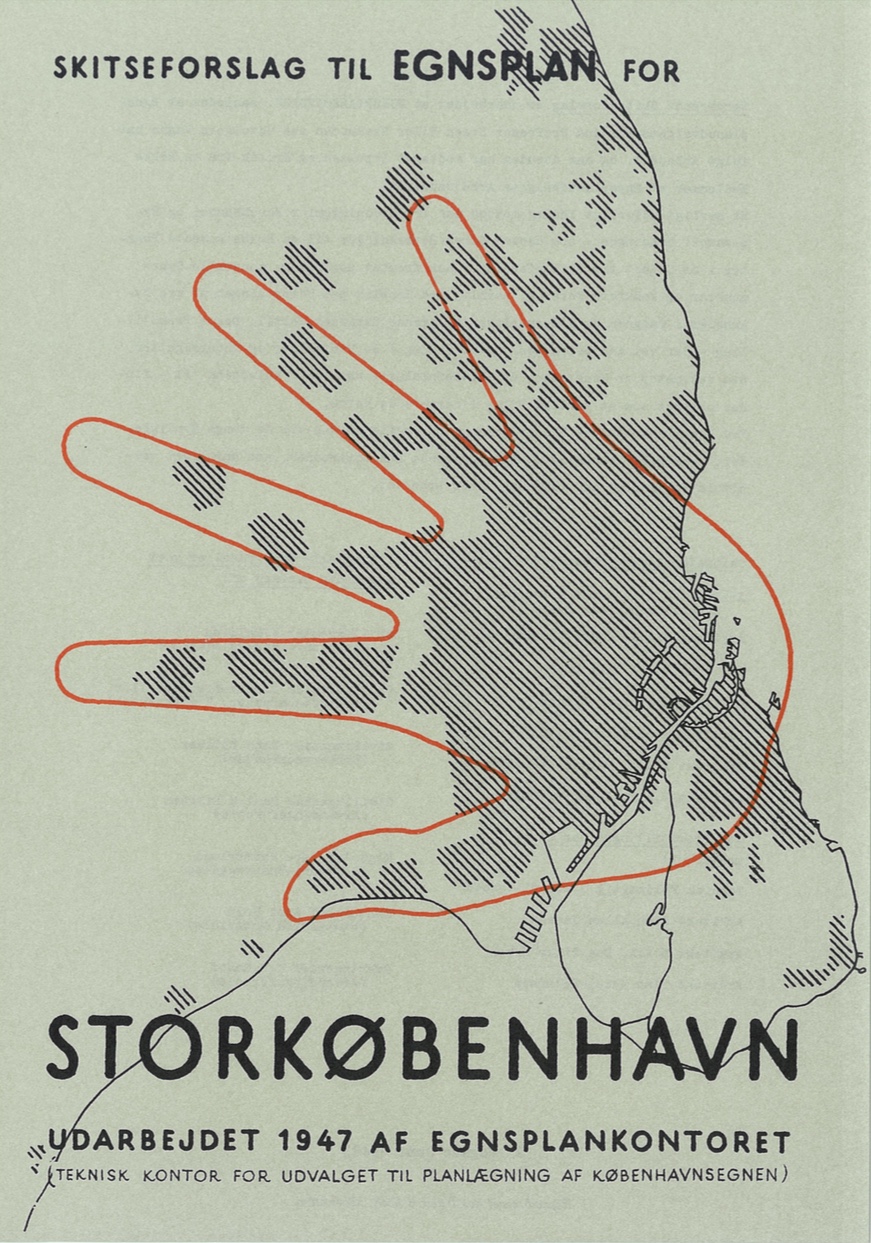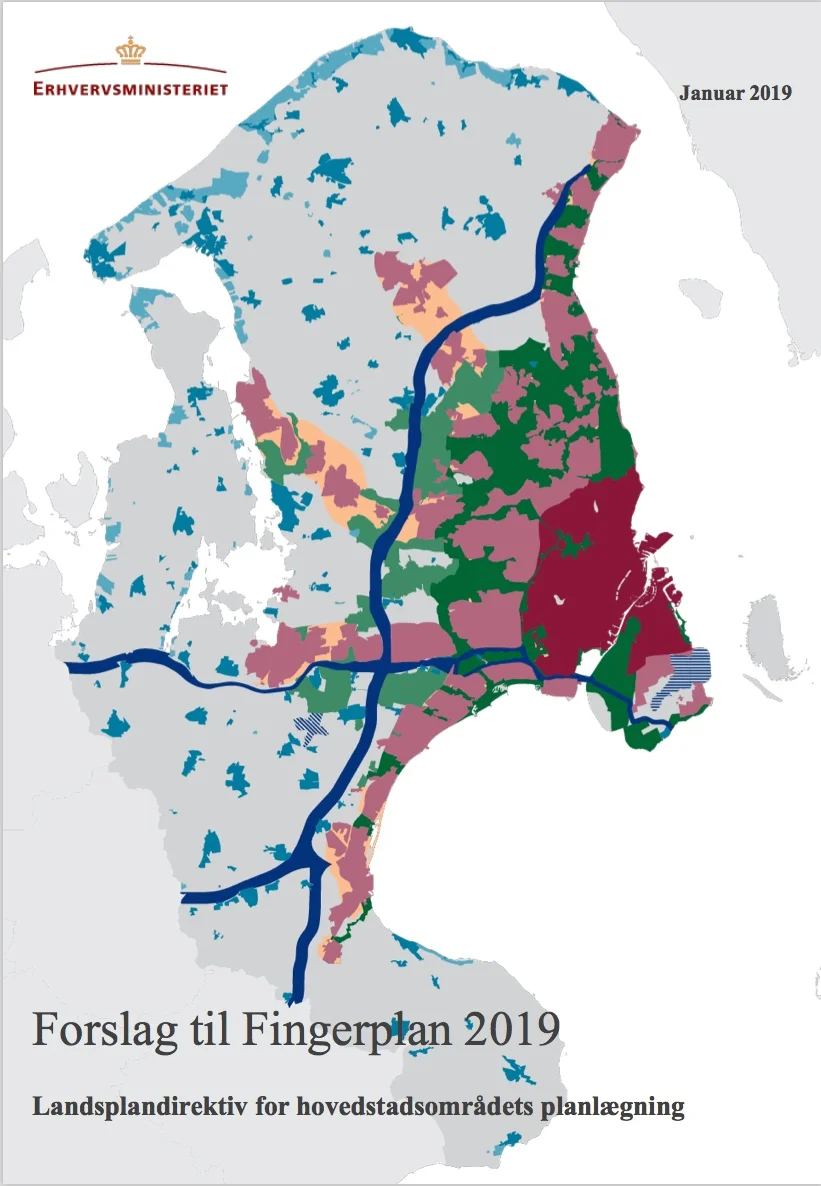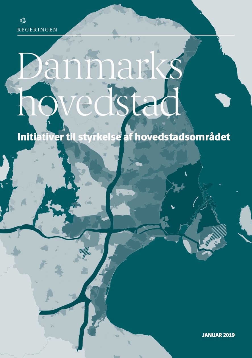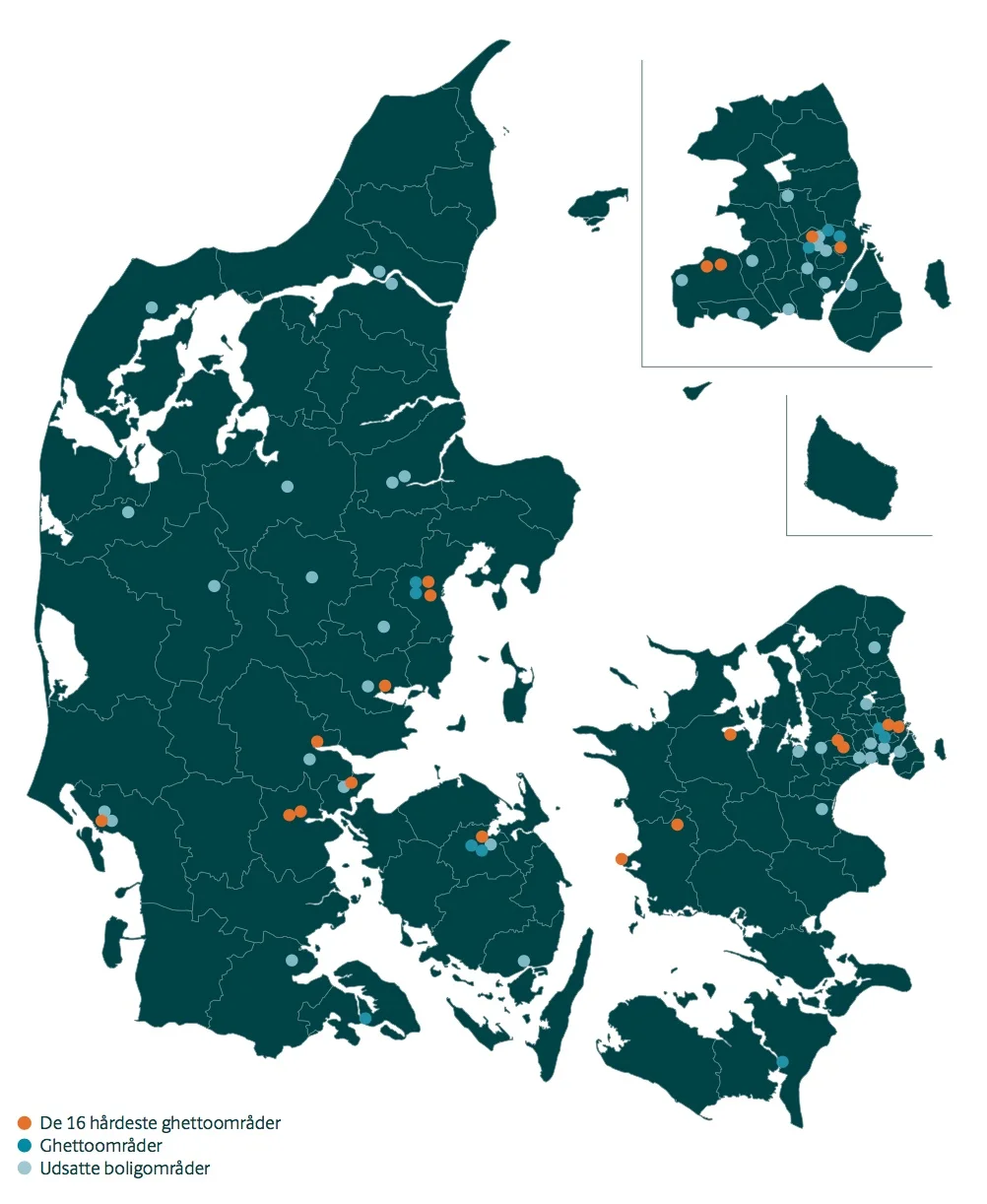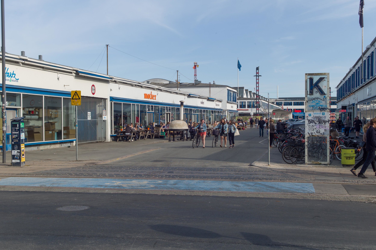will the pandemic have a long-term impact on planning and architecture in Denmark?
/Some disasters, by their nature, end with extensive new building works so, for example, the earthquakes in Lisbon, in Portugal, in 1755 and the earthquake and subsequent fires in San Francisco in 1906 caused so much damage that it meant that both cities were extensively rebuilt.
In Copenhagen, a devastating fire in 1728, that spread across much of the city, and then another major fire in 1795 and the firebombing of the city by the British navy in 1807 explain why there are so few medieval buildings in the city.
The cholera epidemic of 1853 in Copenhagen, when around 5,000 people in the city died through that summer, had a less-obvious impact on individual buildings but had a crucial role in changing planning in the city and began the process of creating the modern city we know.
a testing centres for Covid-19 in a temporary tent on Ofelia Plads in Copenhagen … there were similar centres in huge tents on Frue Plads and on Fælledparken
Through the early years of the 19th century, the population of Copenhagen had grown rapidly but that expansion was constrained and contained within defensive walls and the city was closed every night with locked gates .... a very real and complete lockdown. Many leading figures in the city had become concerned about both the overcrowding and the poor quality of the water supply and there was no system for dealing with human waste.
But it was the cholera epidemic that was the trigger that changed everything because within a couple of years of those catastrophic deaths, the walls and gates had been demolished; there was a new water works; a large new hospital had been completed on land outside the old walls and, for the first time, housing was allowed outside the city gates and that formed the first movements for building decent housing for ordinary people.
Then came rapid developments in technology and with the arrival of town gas for lighting and electricity and with new trams for transport and finally, by the end of the century, telephones and large new suburbs, Copenhagen became what we would now recognise as a modern city.
built immediately after the outbreak of cholera in Copenhagen in 1853 …..
a new water works opened in 1857
a large new hospital in the 1860s
the first phase of building the Brumleby housing, designed by Michael Gottlieb Bindesbøll for working families, was finished by 1857
the houses were outside the old city defences, so that densely-packed and poorly-built housing in the centre of the city could be cleared.
Now, although we have been caught up with a pandemic for nearly two years, and that has had a dramatic impact on our lives, there is little sign so far that it will have any long-term impact on architecture or design.
Centres for mass inoculation have been in existing buildings that have been adapted temporarily to these new uses - I had my first two jabs at the Bella Center in what is normally an area for conferences and exhibitions - and recently centres for jabs and for tests have been set up in huge tents that were set up on public spaces and in the main park.
On, down the line, we may see some more but subtle changes.
Perspex screens on cash desks in shops were quickly put in place but then were replaced with stronger and better screens and these have not been removed yet and the design of entrance doorways from the street and lobbies and circulation areas in public spaces may well be enlarged permanently if people now feel that really they never actually enjoyed being crammed into tightly restricted spaces just to get into and out of a building.
Will more doors open automatically if we continue to feel slightly uneasy about using handles?
We are yet to see how many people continue to work from home, at least for part of the time, so office buildings and huge headquarter offices may change.
There has been a distinct trend recently for new apartments in the city to be smaller - much smaller - with rumours that official building standards might be changed - but surely that now has to be reconsidered. For the first time, in maybe twenty years, more people have left the city than have moved here as they have realised that they could not function well if they were trapped in a small apartment with partners or small children so have reassessed their opinions on living in the suburbs and have moved out, if they could, to houses with gardens.
Maybe the incentive for developers to cram in more and more housing units to maximise profit may now seem misplaced ... at least in terms of people feeling healthy and happy in their homes rather than feeling hemmed in with a small and crowded living space.
My own feeling is that traditional, relatively-large, Copenhagen apartments with dual aspects - so with good cross circulation of air - and with courtyards where people could at least get some fresh air have come into their own during the pandemic. I would like to see a study completed on rates of infection with coronavirus in tower blocks .... buildings with a single entry lobby and one or two lifts used by everyone over twelve or more floors and have that compared with rates of infection in a standard Copenhagen arrangement with apartments on just four or five floors and an entry and a back staircase with apartments on either side so with only eight or ten households sharing public space.


