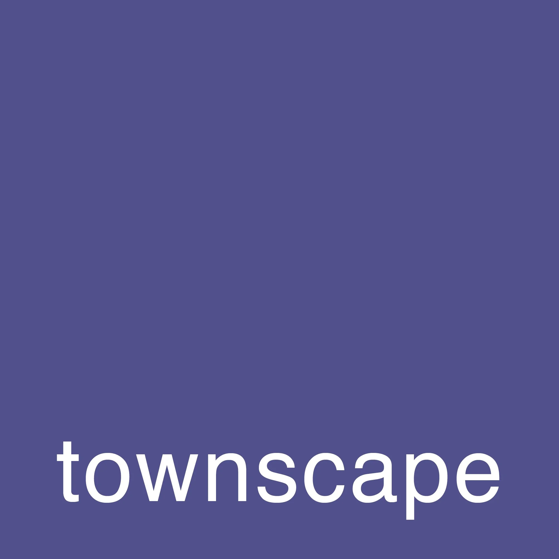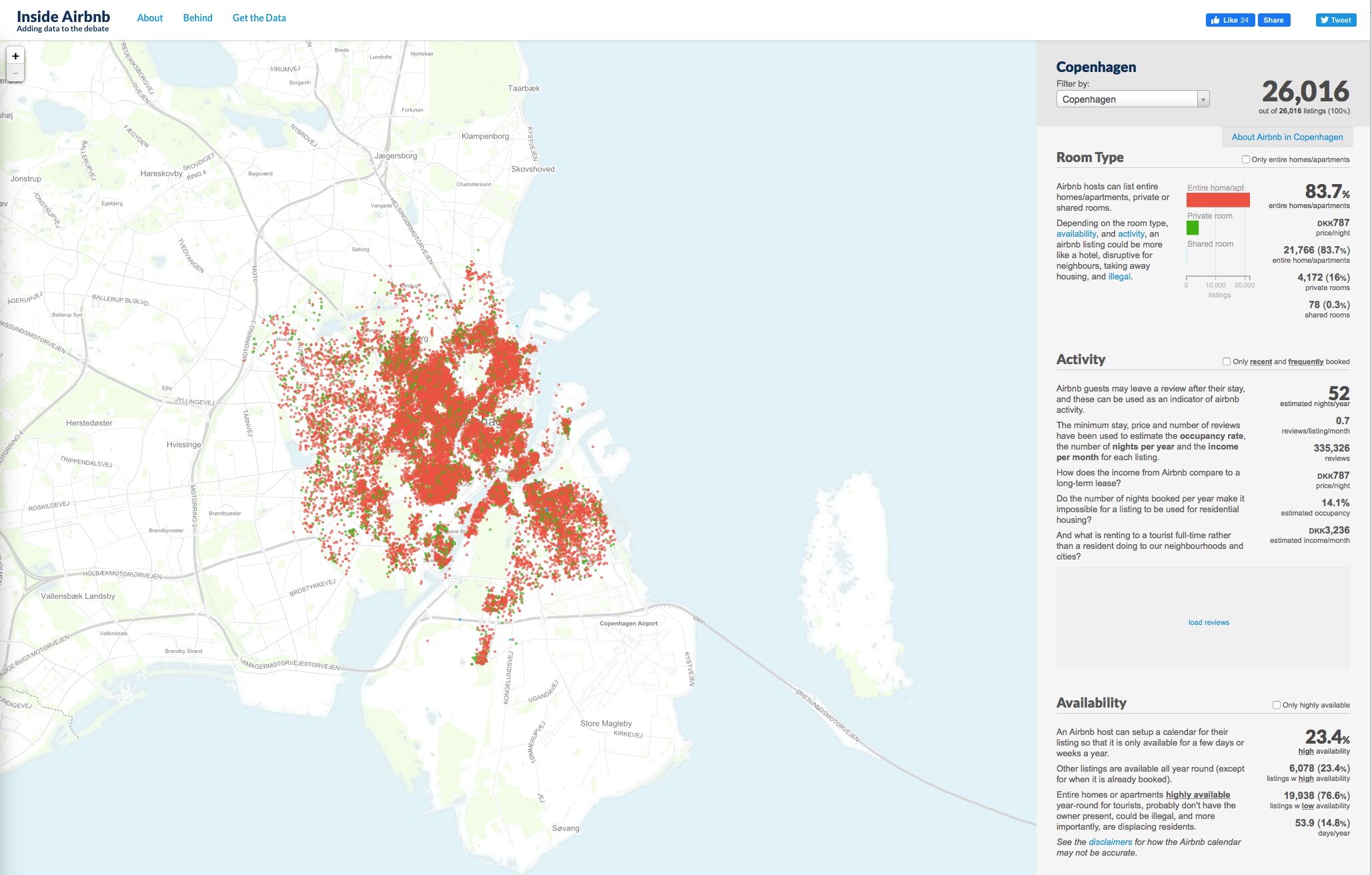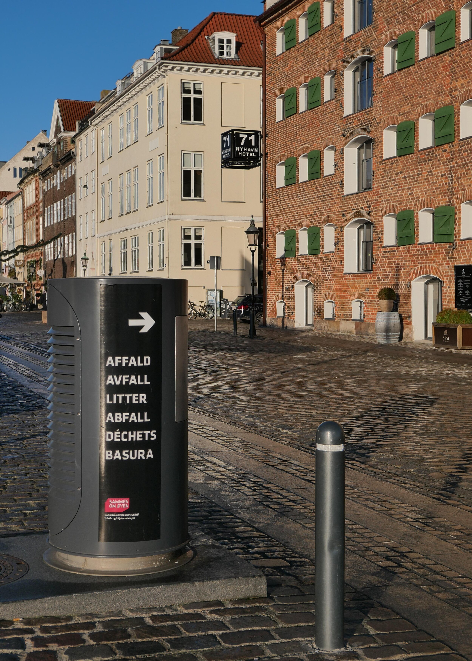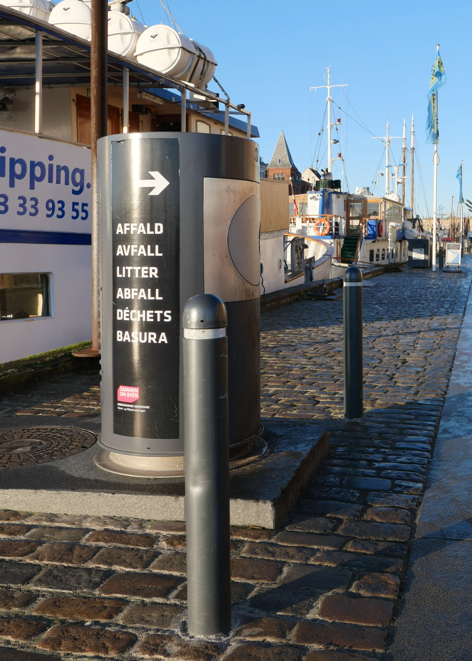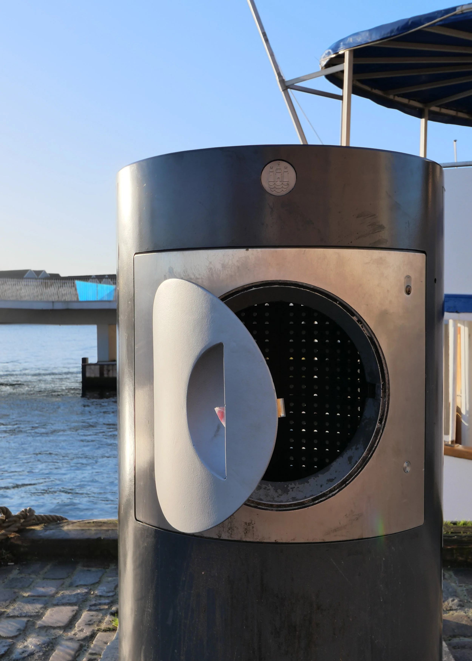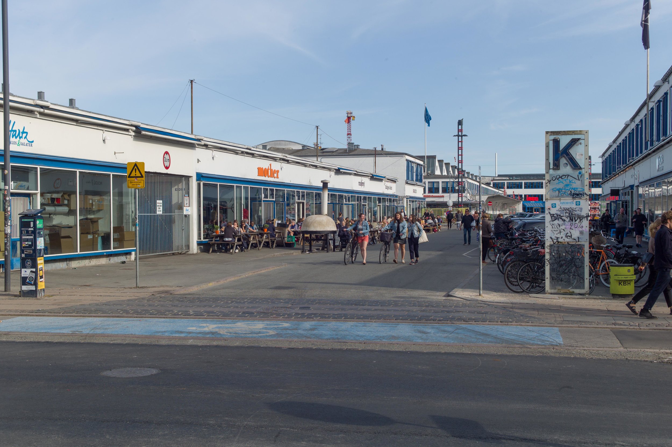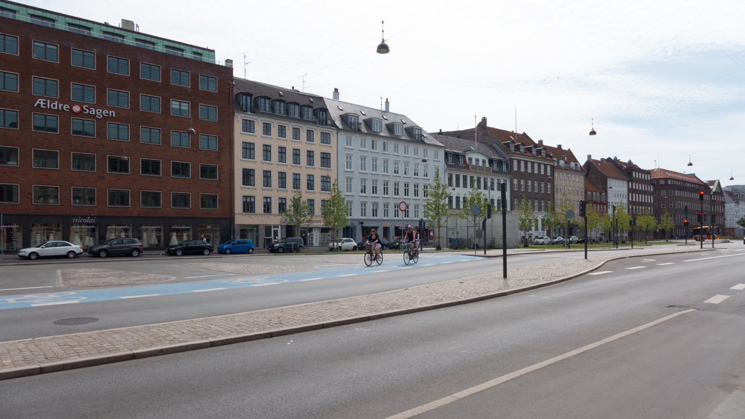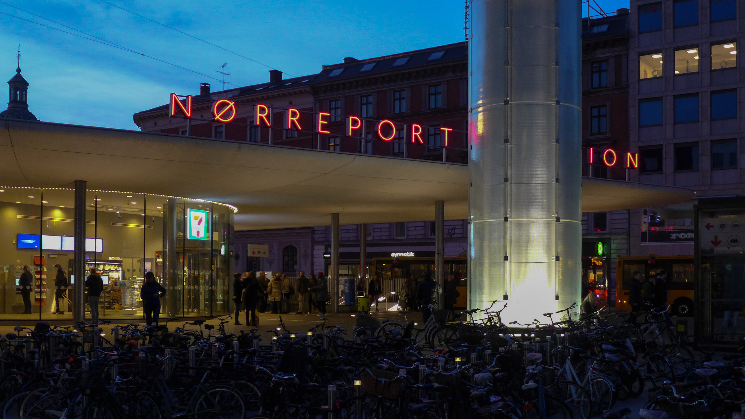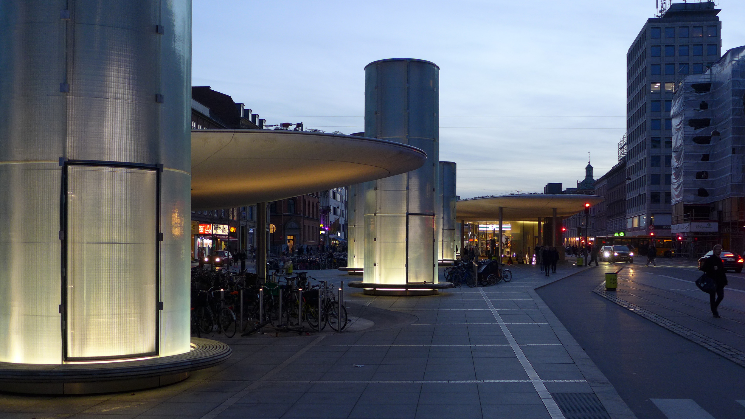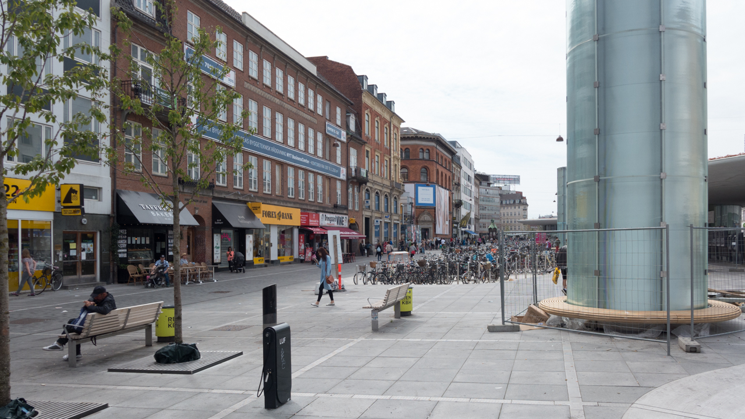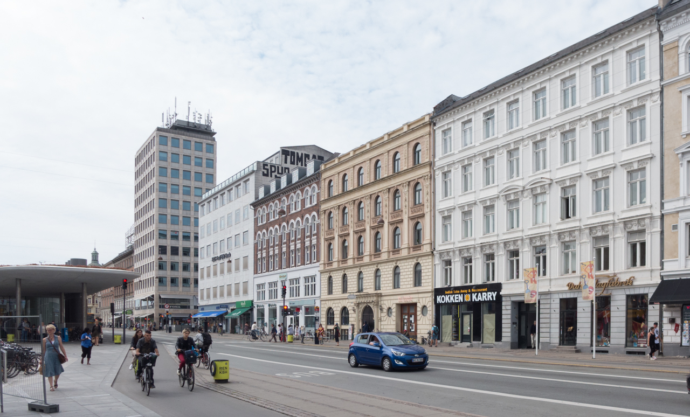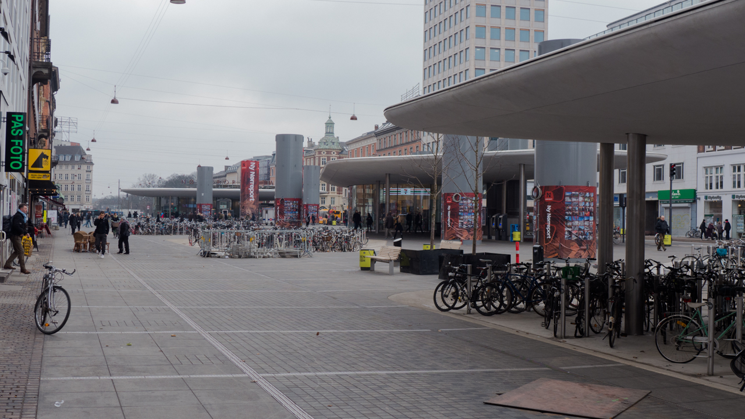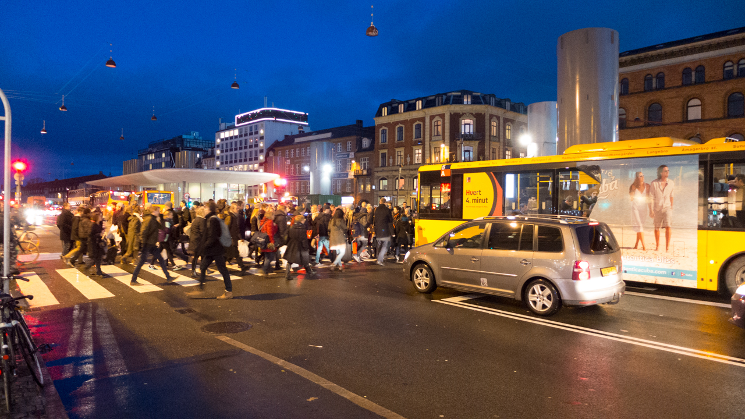Coronavirus and lockdown … is this the time to rethink tourism in Copenhagen?
/In Copenhagen in 2004 there were 136 hotels and they provided 4.9 million nights for hotel guests and in that year 250 cruise liners called at the port bringing to the city an annual total of more than 350,000 passengers. Back then, there was no such thing as Airbnb - that only got going in 2009.
And by 2009 the total for overnight stays in hotels in Copenhagen had risen to 20 million and by 2019 risen again to 29 million and that number of hotel overnight stays could DOUBLE by 2030.
In 2019 there were 940,000 passengers "welcomed" to the Port of Copenhagen but the increase in the number of passengers on ships docking here is rising and fast. A new fourth terminal at Oceankaj, out at Nordhavn, will provide facilities for even larger ships - ships with more than 5,000 passengers - so, despite the drastic impact of the Coronavirus pandemic and despite the incredibly negative press with newspaper articles and news programmes on TV about passengers trapped in infected ships all over the World, it is still hoped that the number of cruise-ship passengers doing a stopover in Copenhagen will increase and at a significant rate.
Exact figures for the number of tourists staying in Airbnb is difficult to find on line although one site came up with a map showing 26,016 properties in the city that were listed at the end of last month.
That number surprised even me.
Just 4,712 of those listings are for a room in someone's home - of course the original idea behind Airbnb - and 21,766 are for renting the whole home - houses or apartments.
It seems to be impossible to work out exactly how many tourists are staying in Airbnb properties at any one time and Airbnb is no longer the only player in the business. It is also clear that owners and certainly Airbnb themselves have absolutely no idea how many people will actually occupy a place … just the number of beds advertised.
Some of these properties are owned by someone travelling or working away for a fixed time and letting a property to someone to take care of it and bring in a modest income and that is fine but exactly how many of those properties registered with Airbnb are owned commercially simply to exploit what, for now, looks like good returns from short-term rental income? How many long weekends brings in the equivalent of 12 months rent?
The reality is that all, apart from rooms let by an owner in their own home, are homes that should be for permanent residents of the city but are no longer available for long-term rent or to own. By a rough calculation those 21,000 properties could be homes for 30,000 people or maybe more …. about the same number of people that should be housed in Lynetteholm …. the island that will be reclaimed from the sea at considerable expense for new housing and new jobs. Seems sort of crazy.
For three years I lived in an apartment block where there were 16 Airbnb lets around the courtyard. Many people came, stayed, went without a problem. Often the only obvious nuisance was the sound of travel-case wheels being dragged over the cobbles in the early morning or in the evening as people headed out to the metro for the airport … you can tell which wheelie bags are incoming Airbnb just from the noise because they stop at regular intervals to consult a phone map or the app with details of how and where to get the key. Is there no such thing as quiet wheels for rough surfaces and what happened to the days when people packed just what they could carry on their back?
But there were also bad weekends such as the one when two separate groups, with balconies on either side of the street and just a few metres along from my bedroom window, decided it would be fun to share and exchange music by blaring it out turn by turn across the street from their separate all-night parties.
And I now live in a building with just four apartments and only one of those is listed on Airbnb and, thankfully, that is the smallest in the block and let infrequently. But next door the building has three large apartments and all three seem to be let short term and I can tell you that, although with lockdown tourists may be rare, owners are now finding new ways to bring in income and, over the last six weekends, four have had all-night parties and by all night I mean all night with one cove, drunk or stoned or both, still shouting obscenities and witticisms to anyone and everyone walking past until 6am from a balcony that is just 2 metres from my bedroom window. This last weekend was the worst with very loud parties on Friday, Saturday and Sunday and with none of them starting until midnight. And by loud I mean very with women screaming for what sounded like a competition and I'm someone who can and does sleep on any train or bus or deck of a ship … the person who, notoriously, muttered and turned over and snuggled up to the warm funnel of the ship (not a euphemism) and slept through a volcano erupting with everyone on the ship up on deck to watch and ooh and ahh at an amazing spectacle where I was there but wasn’t.
Hotels, cruise ships and Airbnb bring huge numbers of people to a relatively small and densely-packed city and that is becoming more and more of a problem.
One of the major and most positive things about Copenhagen, among many positive things, is that, unlike so many cities, people do live right in the centre. The more Airbnb in the city, the less people living here. The more tourists the fewer butchers and bakers and candlestick makers and the more burger bars and tourist tat.
Most visitors want to see and tick off the same few things and, although the city council have talked about trying to encourage visitors to go out to a wider area of the city, I'm not sure how you get that across and particularly to the cruise-ship brigade who do a quick dash in on coaches to look at the shops and buy an ice cream and to tick off that list but also to complain about just how small and disappointing the Little Mermaid looks “in real life” as if either a small statue or a cruise could ever be described as real life.
In the first stage of opening the borders from lockdown, visitors from Germany, Norway and Iceland will be able to enter Denmark but what is interesting is that they can visit the city but not stay overnight and to enter Denmark they will have to have confirmed bookings for at least 6 nights outside the capital. Apparently that will remain in force until the end of August. It’s a short-term measure but could provide important information about how much it is possible to manage tourism without killing it.
Obviously, tourists bring money in and jobs are created but is there a full and independent audit of how much visitors spend? And a tally of how much profit is exported to international investors; how many jobs are real so good, permanent jobs for local people and how many jobs are temporary and taken by workers from other countries who themselves have to be housed within the city.
I'm a newcomer and I can certainly confirm that people here are welcoming and are very proud of their city and the life-style is very good - as proved by all those life-style surveys - but, curiously, few tourists seem to appreciate that that life style is actually about family life and facilities for schools and libraries and quiet parks and street corners with communally owned picnic tables in communal courtyard gardens that tourists never see but, if the numbers increase, tourists could so easily overwhelm all that.
from the ridiculous to the sublime?
Oh OK maybe the city can be too quiet.
Like most people who live in the city, I avoid Strøget - the Walking Street that is now more like Crowded and Frustrating Amble Street than strolling street - and at the west end, with few exceptions, it is filled with shops which seem to be aimed at visitors rather than locals.
The lockdown has meant that people in the city realise just what it is like to have quiet streets and the city to themselves. The novelty will probably wear off if it turns out that restaurants and shops cannot survive from local customers alone but it is time to reconsider just how much tourism is good for Copenhagen. It's not as bad here as Barcelona or Venice or Prague but, once it becomes as bad as Barcelona or Venice or Prague, then it will be much, much more difficult to back track.
note:
In 2018 OECD published figures for tourism in Denmark in their report
OECD Tourism Trends and Policies 2018
