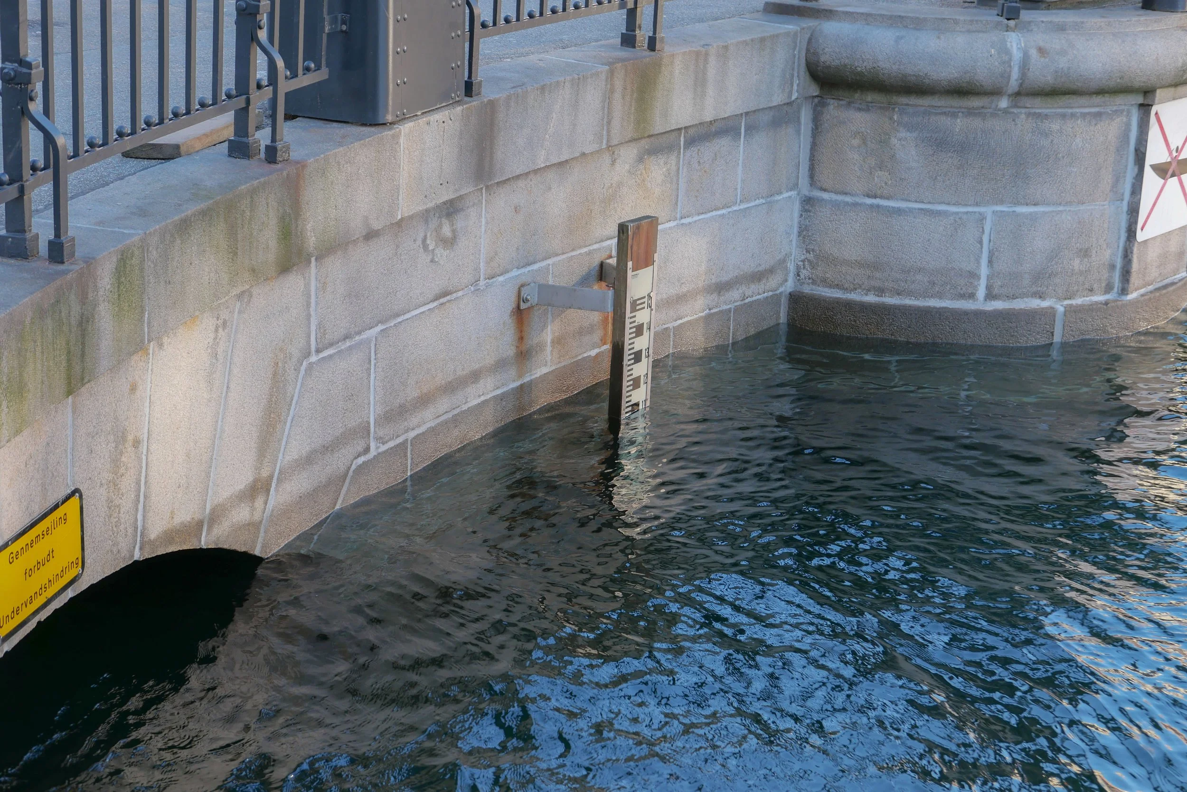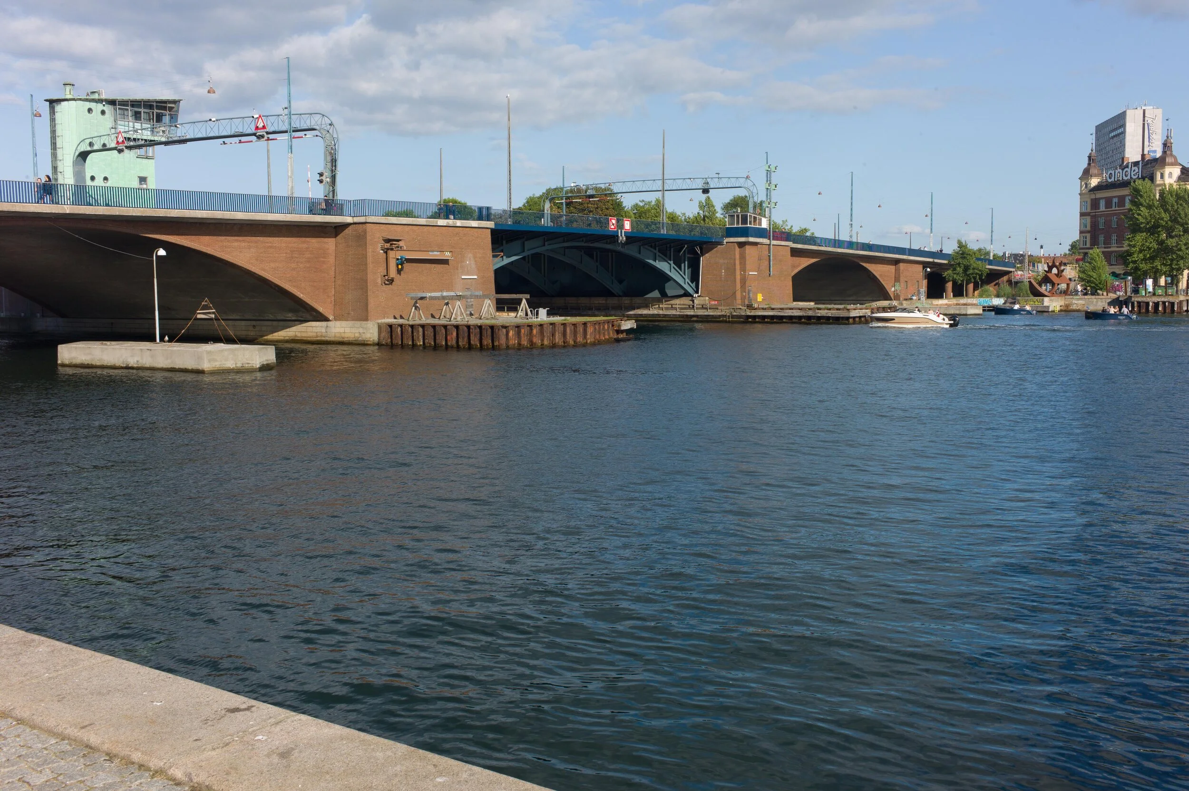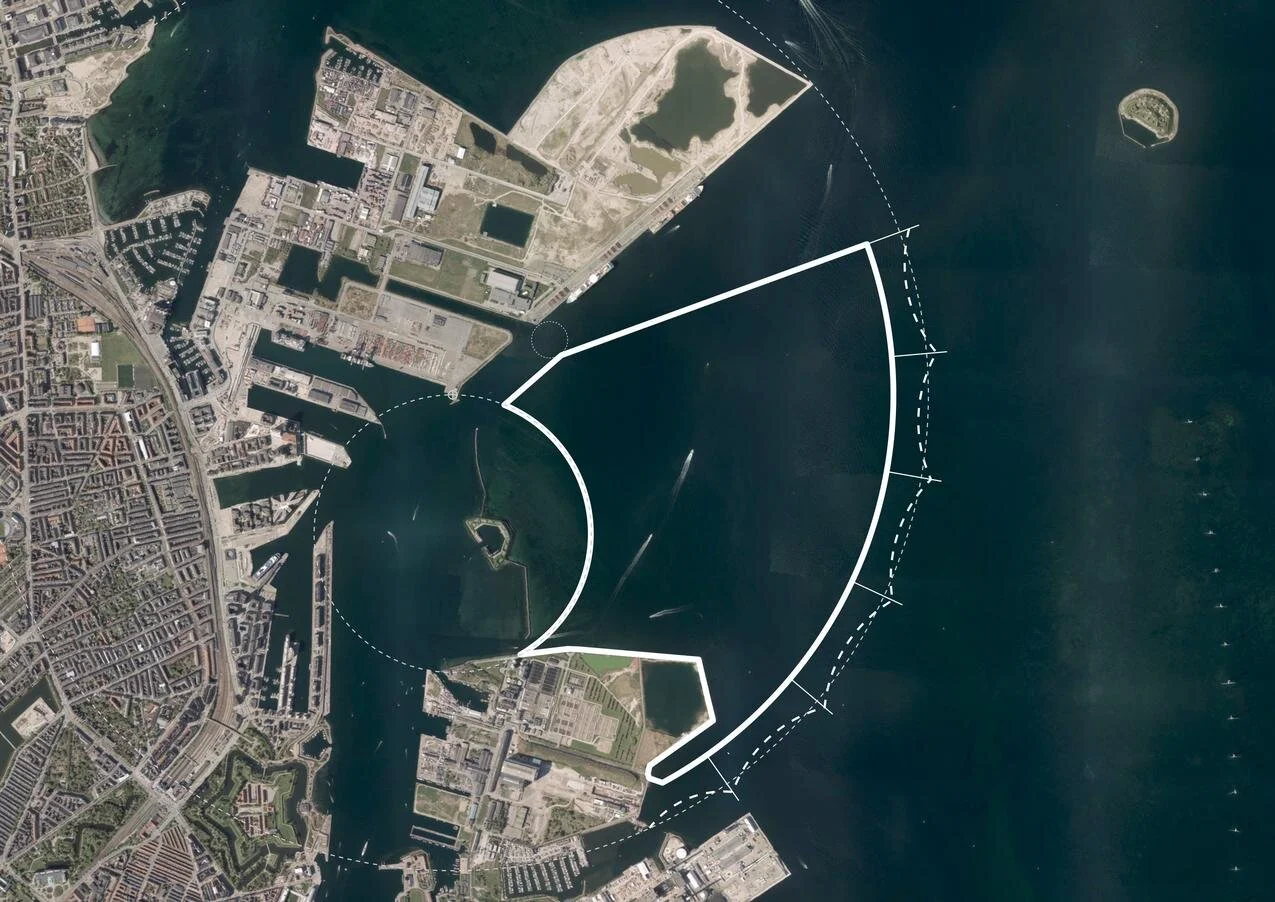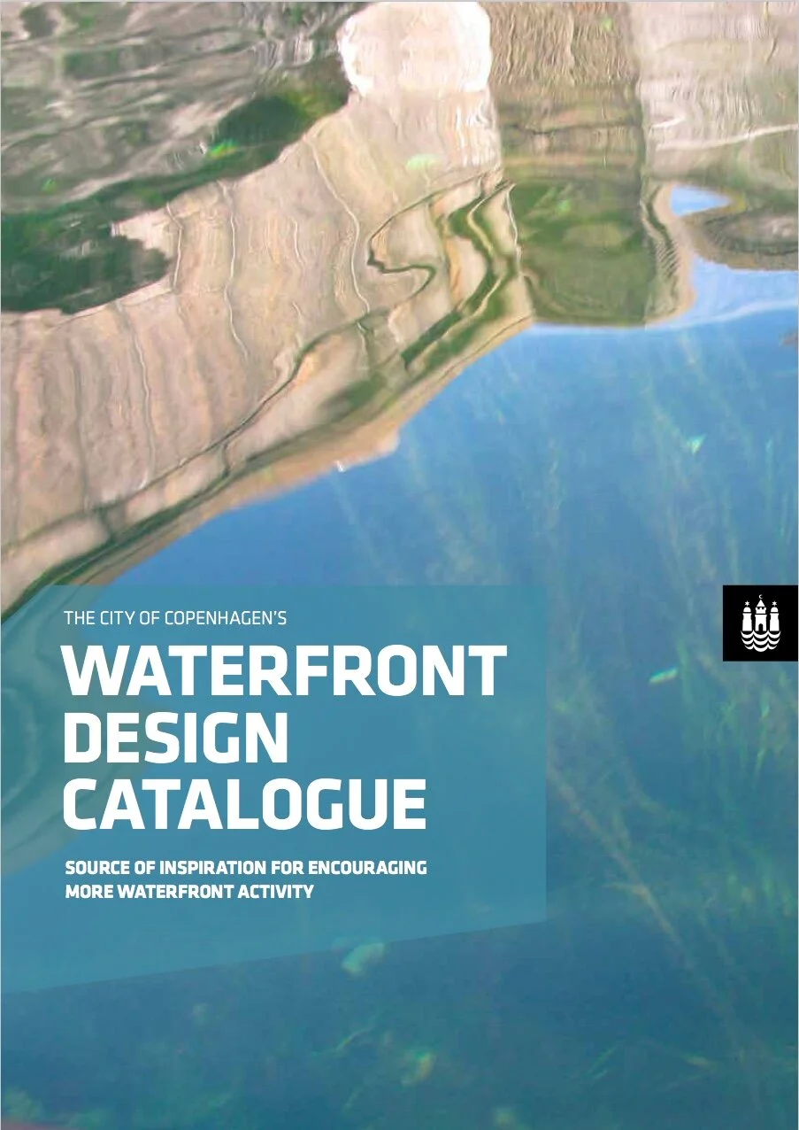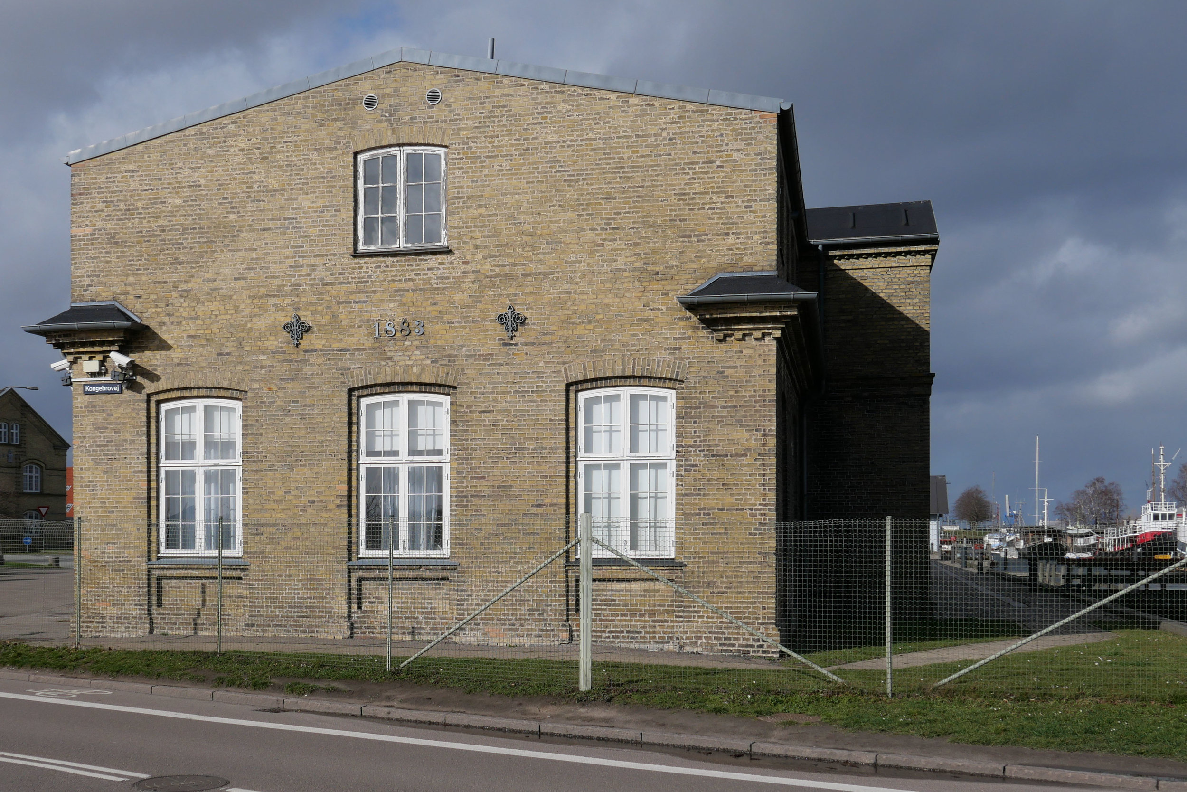high water in the harbour
/Even without looking out of the window, living on Nyhavn, I know when the level of the water in the harbour is high because I can hear the engines of the tourists boats turning over as they stop at a small landing stage at Nyhavnsbroen, for people to get on and off, rather than going on under the bridge to their main landing stage at the inner end of Nyhavn at Kongens Nytorv.
Most of the boats have windscreens to shield the skipper but these are hinged to drop down to gain a few inches to get under the bridge and, through the summer, my days are punctuated by tannoy announcements from the guides trying to make passengers sit down as the boat goes under Nyhavnsbroen. I’ve never seen a tourist’s head floating in the harbour but it would give them a great if final selfie.
On Sunday the water in Nyhavn was at the highest level I have seen since I moved here …. about 1.5 metres above its normal level and just 60cm below the level of the quay.
Such a high water level was caused by storms over Denmark on Saturday. Named Storm Malik by Danmarks Meteorolgiske Institut, it forced water from the North Sea against the west coast and caused water to rise between the islands so effecting Limfjorden, Roskilde Fjord, and, to a lesser extent, Copenhagen.
It sounds dramatic but there had been good, early and accurate warnings so vulnerable areas prepared with sand bags and booms and here boat owners adjusted moorings and checked service pipes to and from their boats.
Of course, people were out on Sunday morning because they were curious but Copenhageners, like city people the World over, are pretty nonchalant about these things …. or, at least, can feign nonchalance. When I told a neighbour that this was the highest I have seen water in the harbour, he sniffed and said in his 55 years of working and living around Nyhavn, he had seen the water much, much, much higher.
water lapping over the lower level of the quay at Gammel Strand
looking down at Nyhavnsbroen - the bridge across Nyhavn - at about 10am on Sunday. With the water this high, it would be difficult to get a raft let alone a tourist boat under the bridge to get to the inner end of Nyhavn at Kongens Nytorv
the water level at Nyhavnsbroen on Sunday at about 10am …. the water level had already dropped by about 20 cm - as shown by the tide mark - because when the water was at it’s highest point, the arched opening was completely submerged
update:
24 hours later - at about 10am on Monday - the water level had dropped by 1.6 metres and, if anything, is lower than normal
the warehouses at the end of Nyhavn and Skuespilhuset / The National Theatre from the inner harbour bridge around lunchtime on Sunday when the level of water in the inner harbour had already dropped
the main canal through Christianshavn where the quay is not at a constant level and, at one of the lowest points, the road was just 20 cm above the water
this sounds dramatic but, of course, if the water had risen above the edge of the quay then, as the area of flooding increases, then increasingly large amounts of water would be needed to raise the level
of course, that does happen but, more often, the problem is that, as the level of water in the harbour rises, storm drains that clear water from the street, fail and drains and sewers back up
why the city has to prepare for rising sea levels
This weekend, Danmarks Meteorologiske Institut classed Storm Malik as level two on their scale with the highest storm level being four.
The storm drove water from the Sound into the harbour and when you look at the area of the inner harbour then the amount of water here was certainly impressive - amazing even - but not dramatic for there was little flooding.
But storm surges will become more of a problem as sea levels rise because of climate change and could become a dangerous and expensive catastrophe if storm surges or high levels of water in the Sound and in the harbour coincide with heavy rain over the city. To put it simply, that is when water running of the land meets water flooding in.
Cloud bursts here are dramatic with a cloud burst defined as 15cm or more of rain falling within 30 minutes so the policy now is to control and contain surface water so that it can be released into the harbour once water levels drop. There are now also plans for raising sea defences including the construction of a tidal barrier that could be raised to block the entrance to the harbour in the event of a storm like Malik.
also see:
Sankt Kjelds Plads - climate change landscape
climate change and sustainability in Denmark?
Enghave Parken - restoration and climate change mitigation
climate change - Scandiagade



