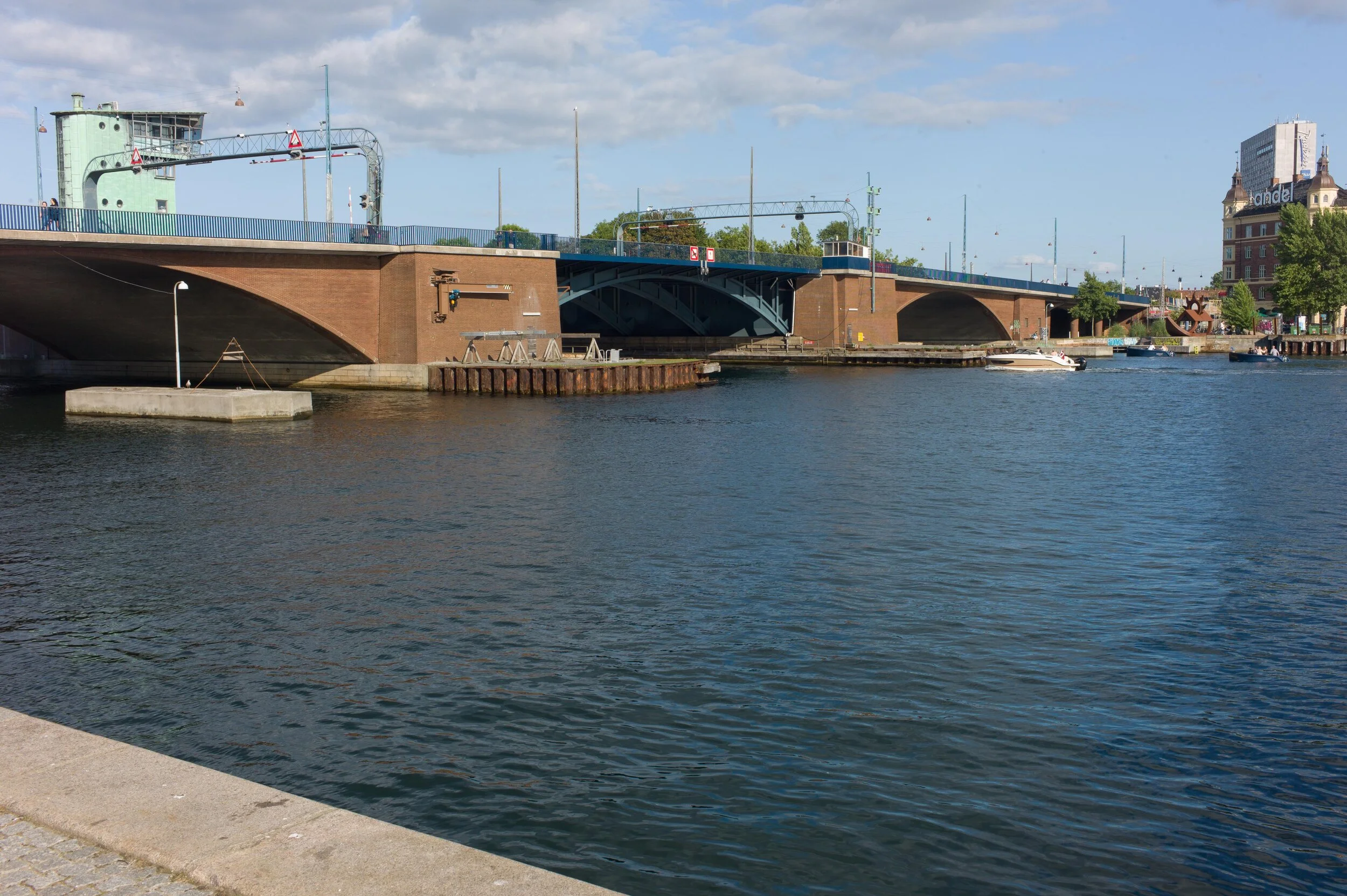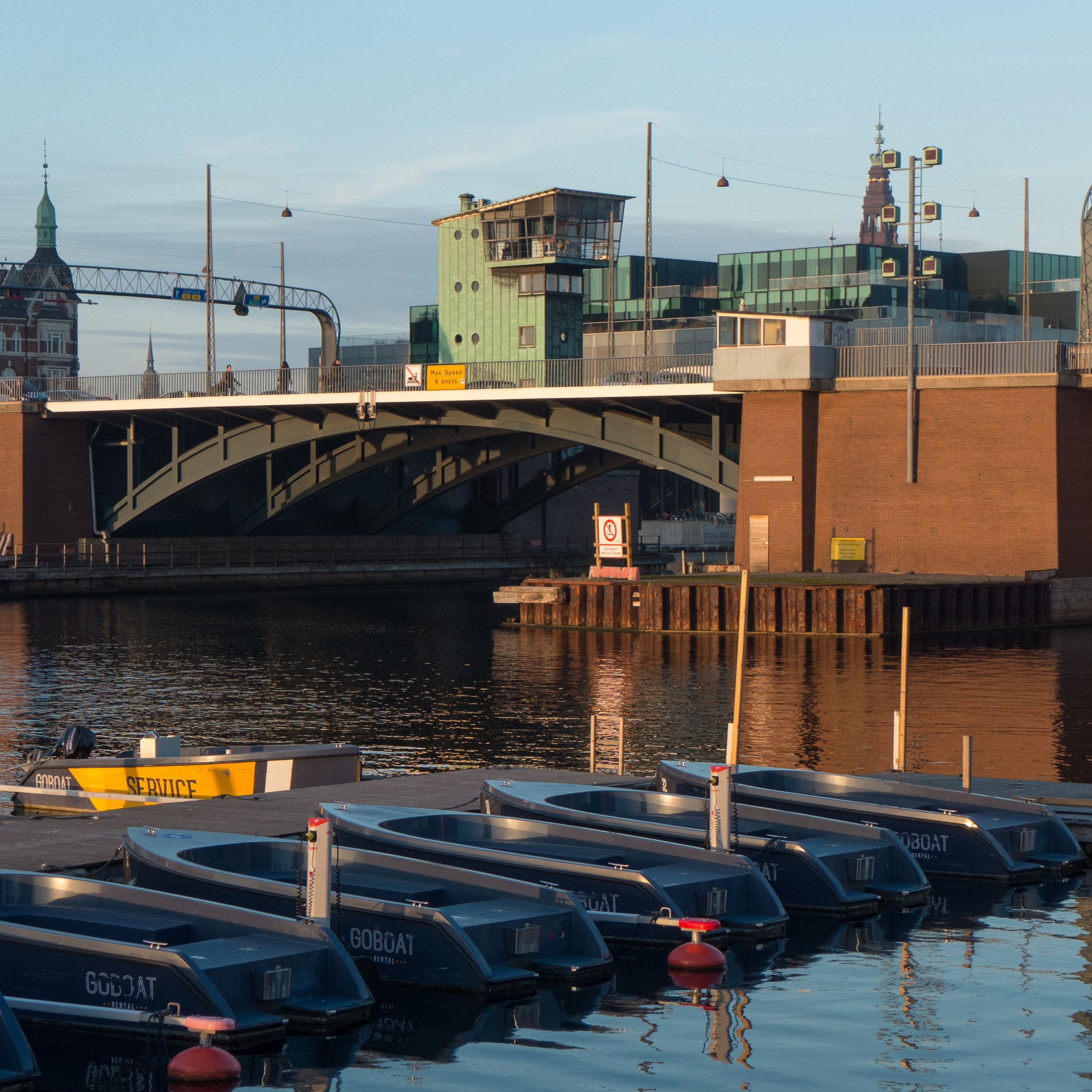Langebro in new colours
/Langebro - the main road bridge from the city centre to Amager - is hung with scaffolding as the ironwork is repainted.
Langebro was designed by Kaj Gottlob (1887-1976) and was opened in 1954. There are three wide arches with the outer in brick and the central opening arch in iron to cross the harbour - here well over 100 metres across. It carries a wide deck - about 33 metres wide - with three lanes of fast-moving traffic in each direction and bike lanes and footpaths on both sides.
With the construction of the BLOX building, the elegant silhouette of the bridge and the copper-clad bridge tower has been lost when seen from the south. The iron railings and the gantry towers were white or grey white but were recently basically dirt and rust …. hence the need to repaint.
The new colour scheme has pale grey-blue paint for the gantries; very dark blue for the railings, and a deep steel grey for the ironwork of the central arch below the bridge deck. This goes some way to restore a stronger upper edge to the bridge when seen from the quay and is a phenomenal improvement.
Are there drawings or records that show the original colours? - Gottlob certainly used strong colours in many of his buildings and for his furniture and interior designs- or was this an inspired choice by the city engineers?
To give greater strength to the railings, without using heavier ironwork, there are, inner and outer lines of rails that are staggered.
note:
the scaffolding that, in effect, hooked over the top of the railings with heavy concrete blocks on the pavement to counterbalance platforms hanging out over the water.



















































