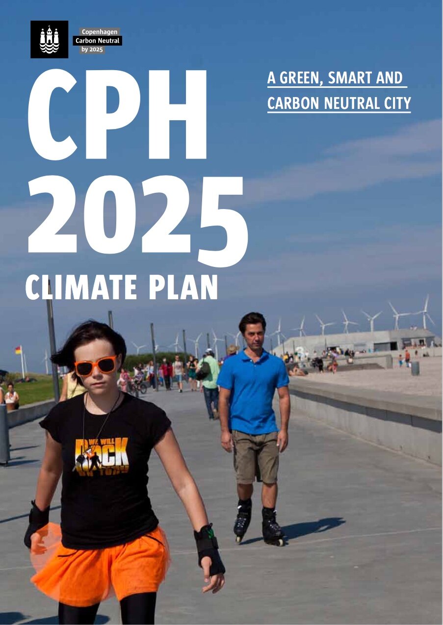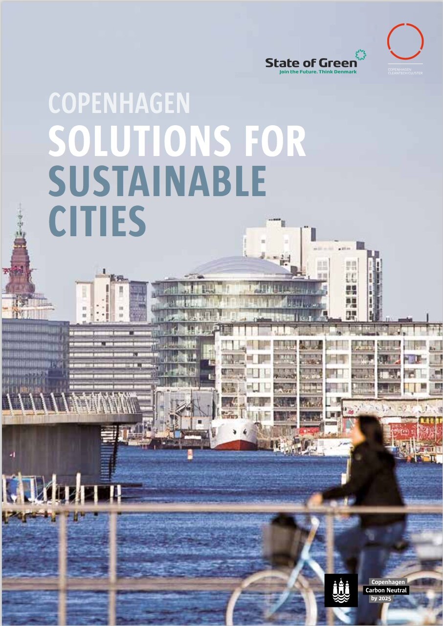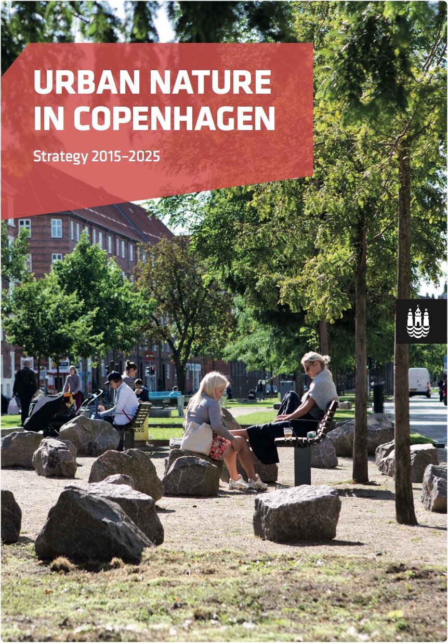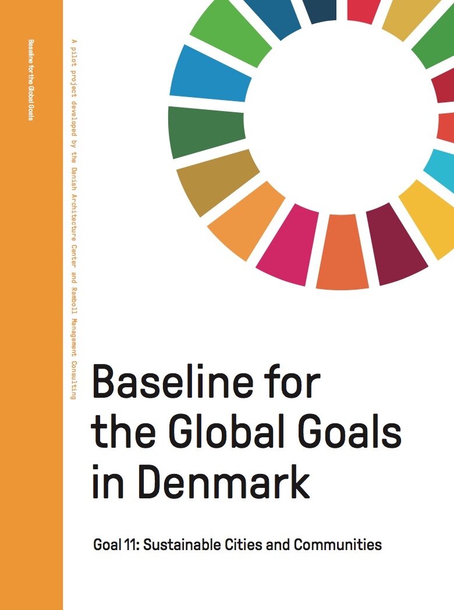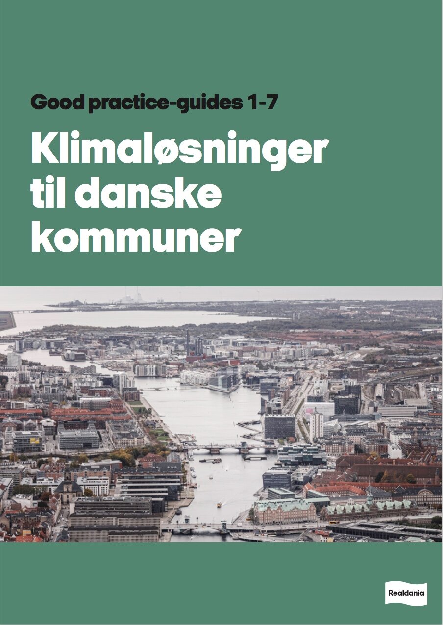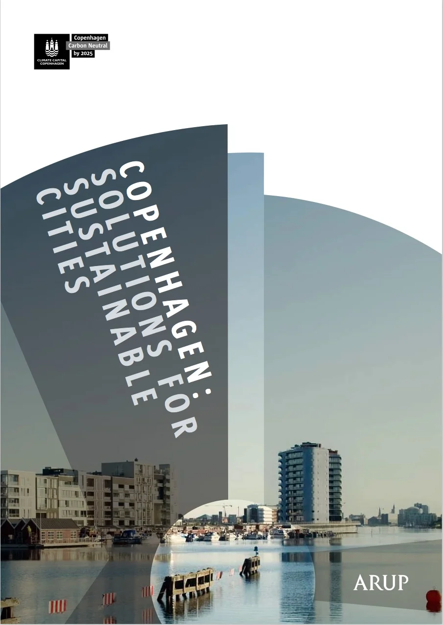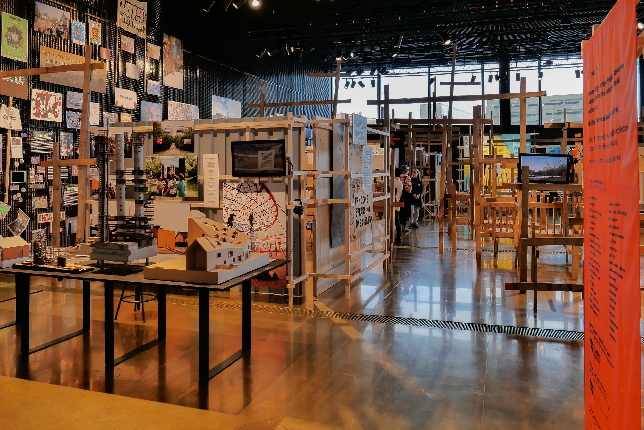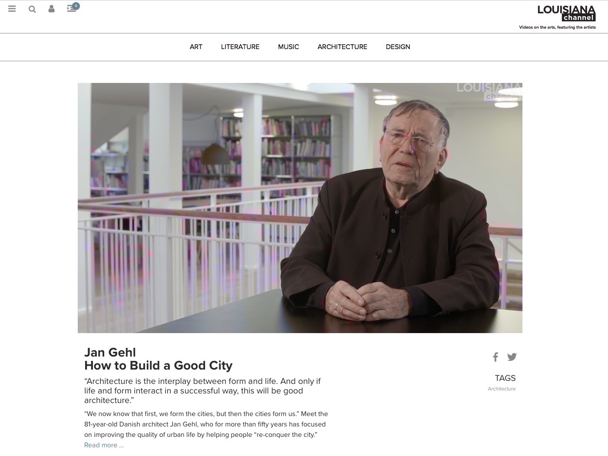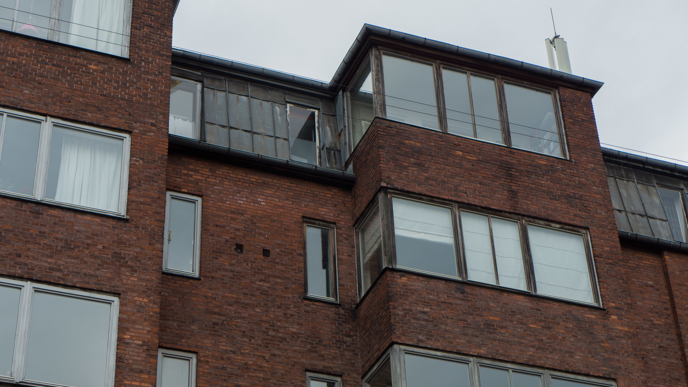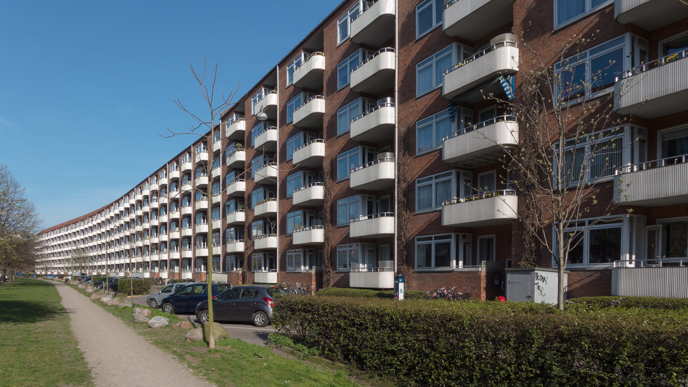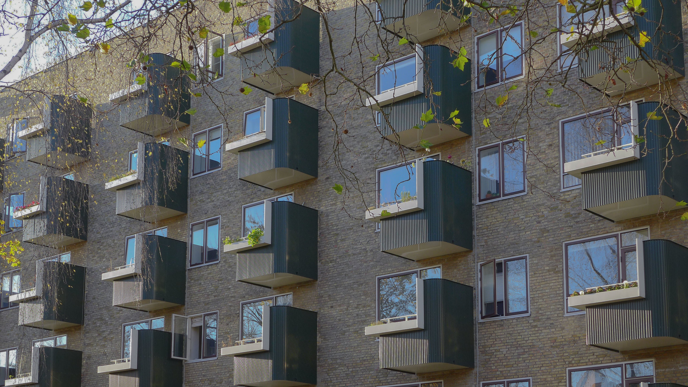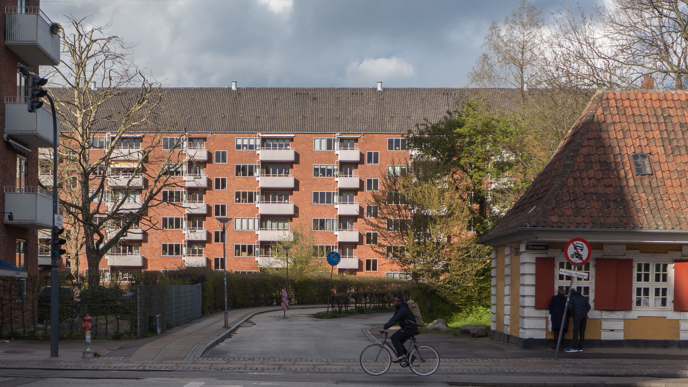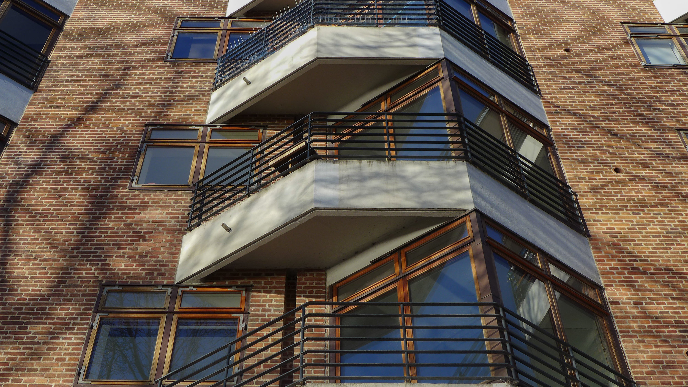climate change and sustainability in Denmark …. information on line
/Many of the major reports on new policies to tackle climate change and directives on sustainability from the Danish government and by city councils and by organisations such as Realdania or Danish Industry are published on line and often published in English although it is now relatively easy to translate even pdf files from Danish using Google.
Here the images of the report cover are links to the on-line site where the report can be read and, in most cases, downloaded as a pdf file.
For the city of Copenhagen, plans for proposed developments - including extensive schemes to deal with flooding from rain storms - are published on line as part of the public consultation process and, for planners and architects from other countries, these readily-available reports provide a useful introduction to developments in planning and major engineering projects for climate change mitigation in the city.
The front page has a map where the reader can zoom in to find a specific report for a district or city block or square or specific building and the map is live so with links to a pdf report.
More recent reports have extensive research on historic context and function so they are as much an impact assessment as a public consultation document



