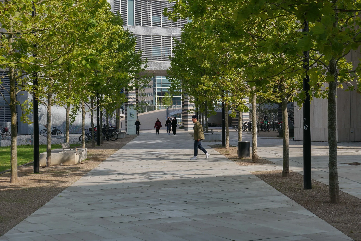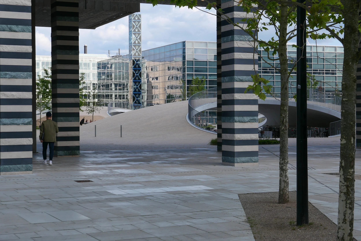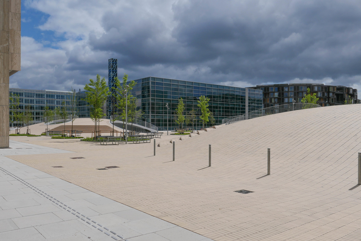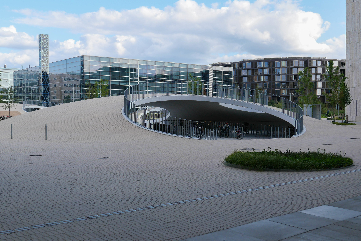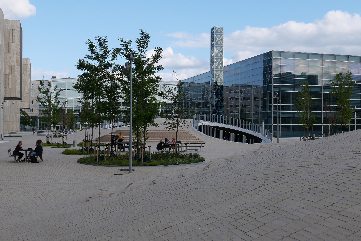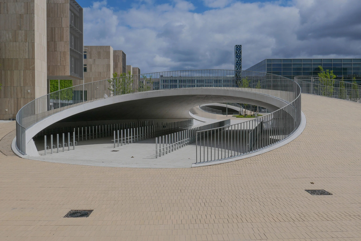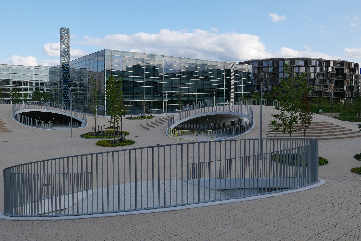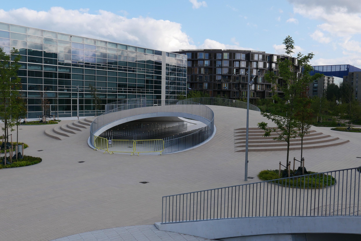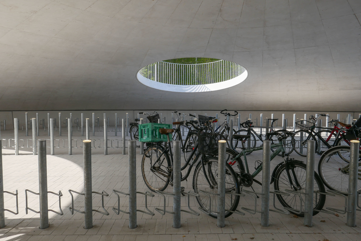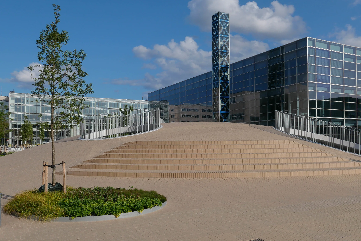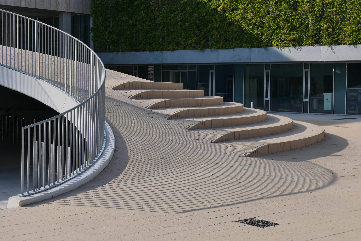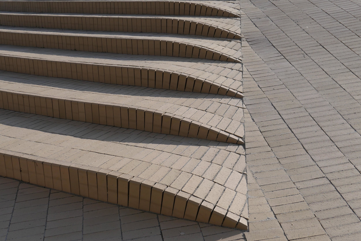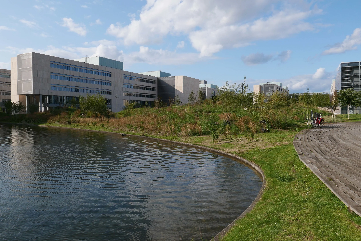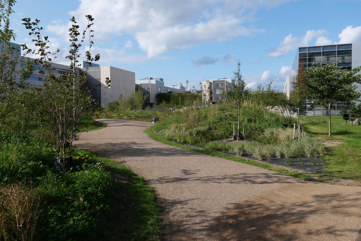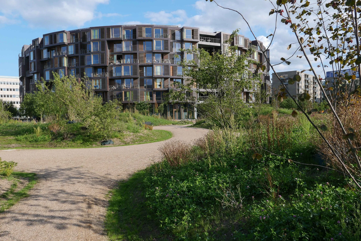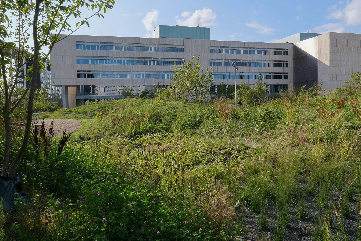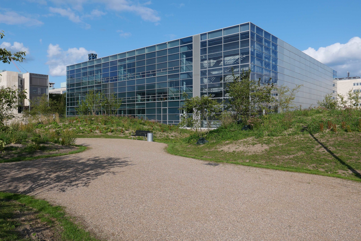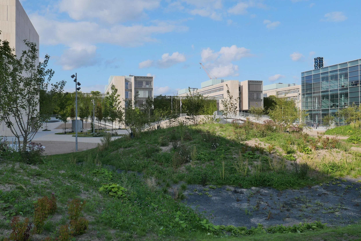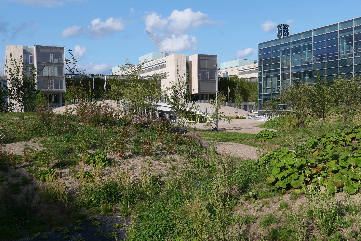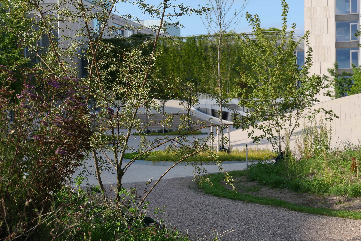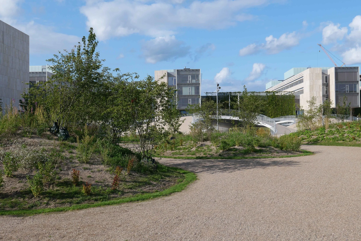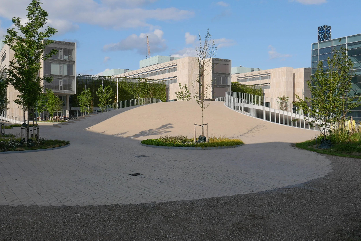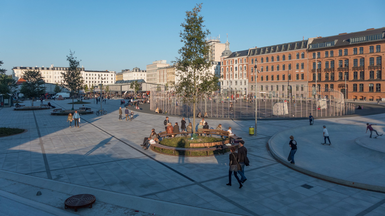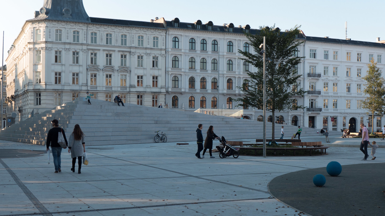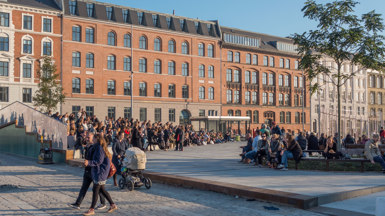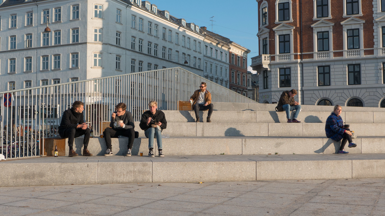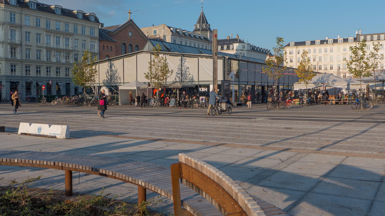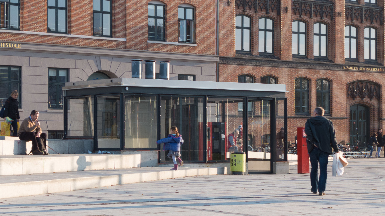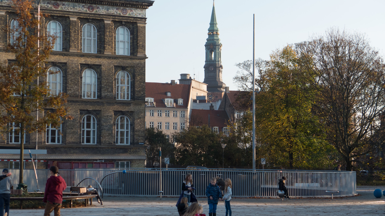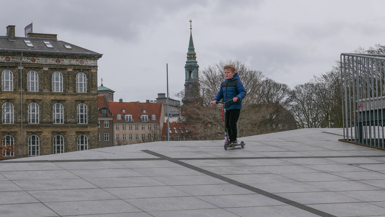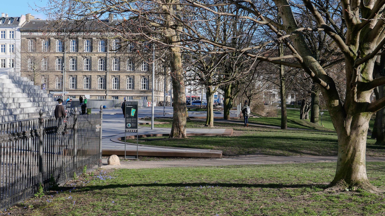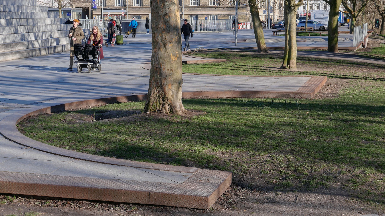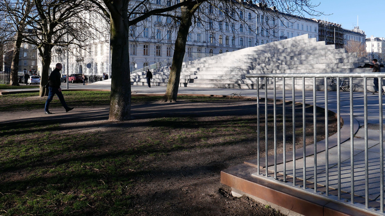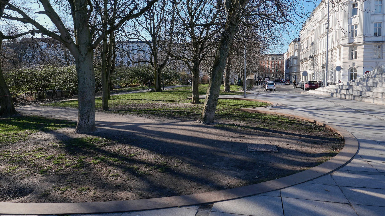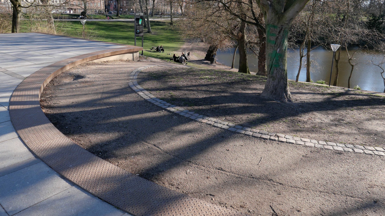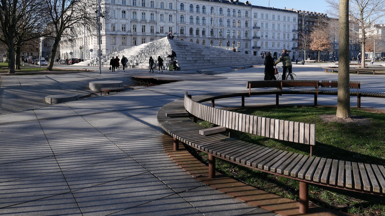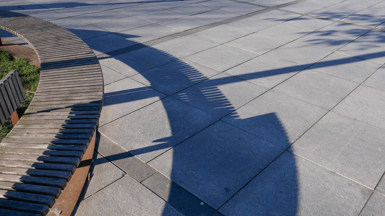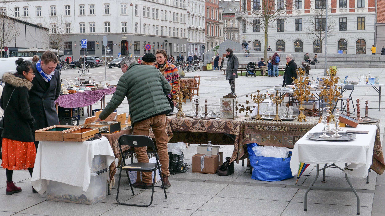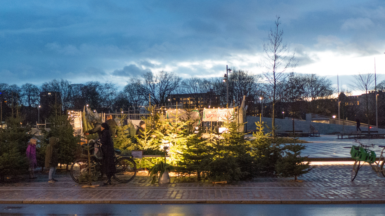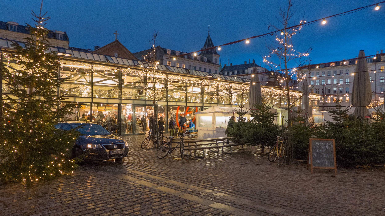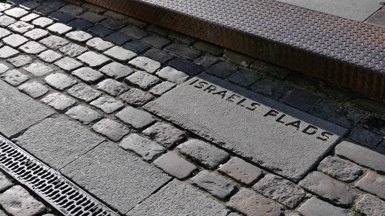In fact the whole Nordhavn area is incredible - right now it is a huge building site but also with port facilities still in operation. So, for instance, the road system around the end of the dock was re-routed just days before the events opened.
New European offices for seven departments of the UN are nearly completed on the other side of the dock basin to the south of The Silo and within a decade or so there will be 40,000 people living in this new district and work here for 40,000.
What seems even more incredible is that this is just one of the major redevelopments in Copenhagen for which CPH City & Port Development is responsible - be it one of the most extensive and complicated of the schemes. The company was formed in 2007 by merging Copenhagen Port Ltd and the Ørestad Development Corporation and it was at that point that the part of the Development Corporation that was responsible for the construction of the city Metro was separated off to a new independent company Metroselskabel. As to ownership, City and Port Development Company is owned jointly by the City of Copenhagen (95%) and the Danish state (5%).
By og Havn (City and Harbour) - the public information side of the redevelopment company - had a good exhibition with models of the scheme for Nordhavn in the same space as the RE FRAMING DANISH™ DESIGN show.
Why is this relevant to the design event? Well for a start all those new apartments will have to be furnished.
But, to be less flippant and to make a much more serious comment about this, the global economic recession has made the city and the design industry here take stock and reassess but it looks as if it was only a brief pause. It looks as if it has made the design companies if anything sharper and much more focused.
Companies showing their work at these events, with some justifiable pride, covered a huge range of types, styles and size of business from the well-established firms with global reputations, that in some cases are now into their second century, to small new companies whose amazing products seem almost impossible to believe as the work from just two or three people after just a year or so.
With breadth and depth; with an important design heritage behind them and palpable drive and enthusiasm, and with the new companies jostling the big firms and keeping them on their toes, the design industry has been on show here and looks phenomenally strong. Sorry if that sounds as if it was drafted by an ad man. It was not. A good ad man would have done a more subtle job. It’s just that I have been fired up and inspired by the people I have met and talked to and by the great design work I saw over those three days.
By og Havn, the Nordhavn redevelopment
COBE and The Silo



