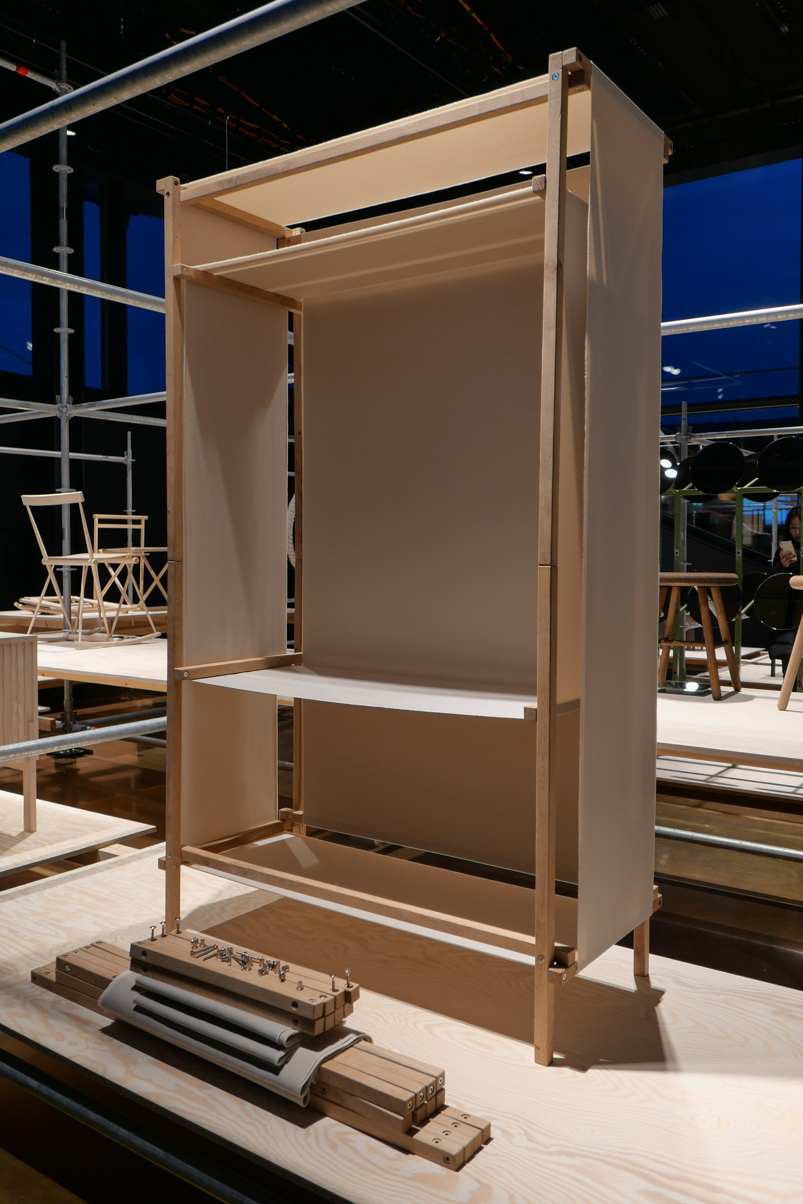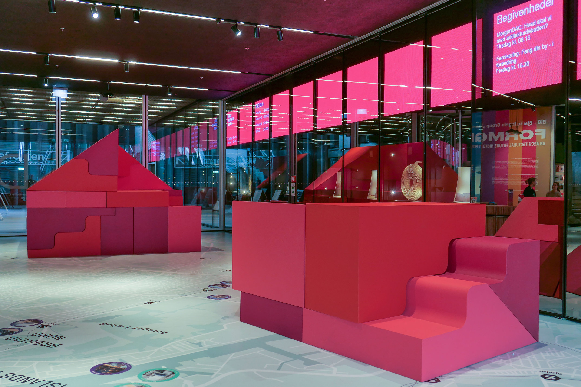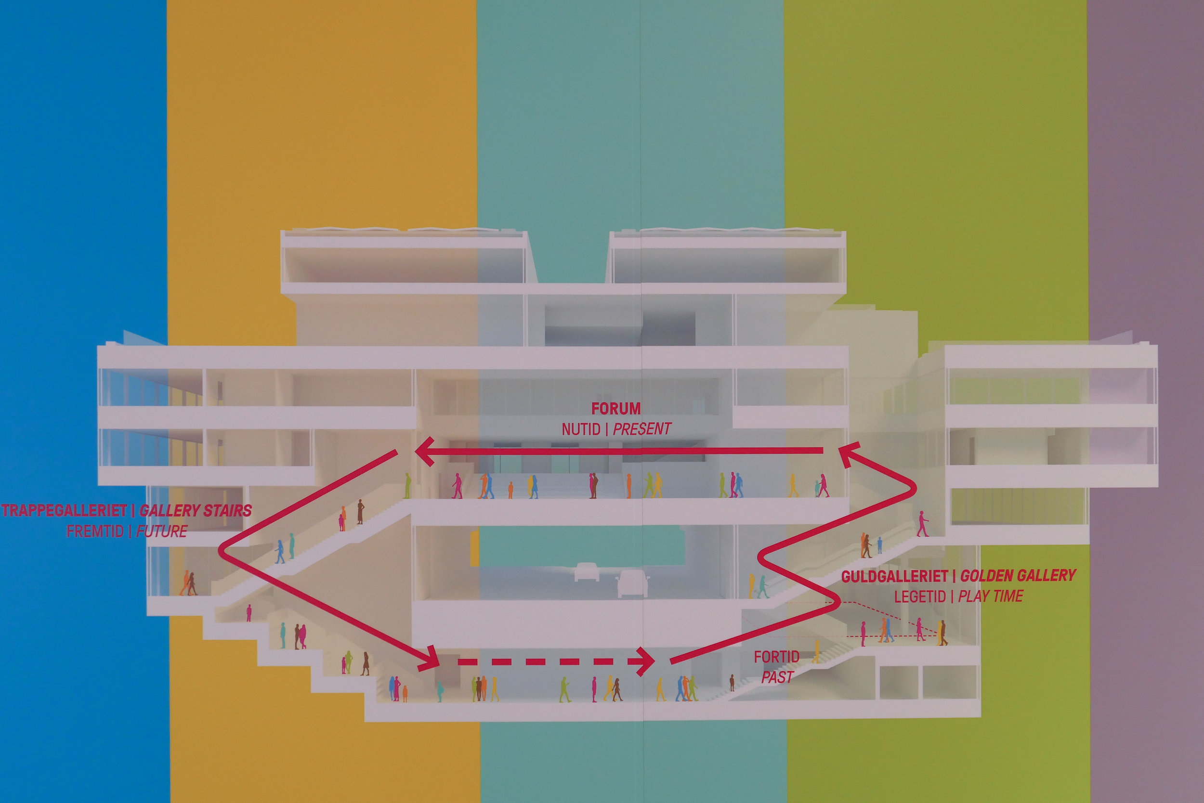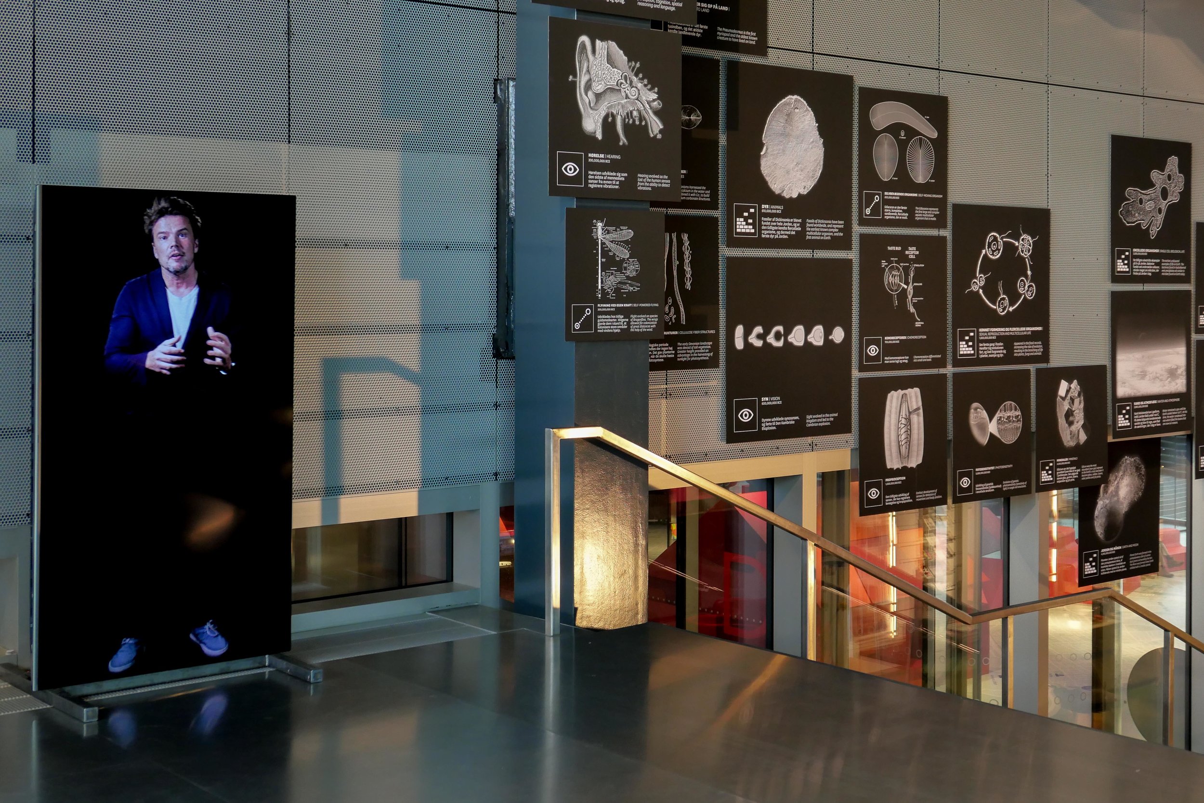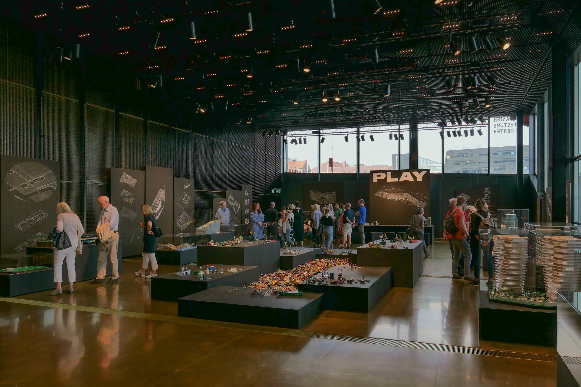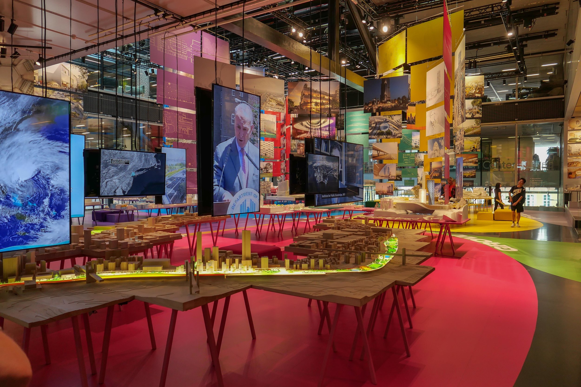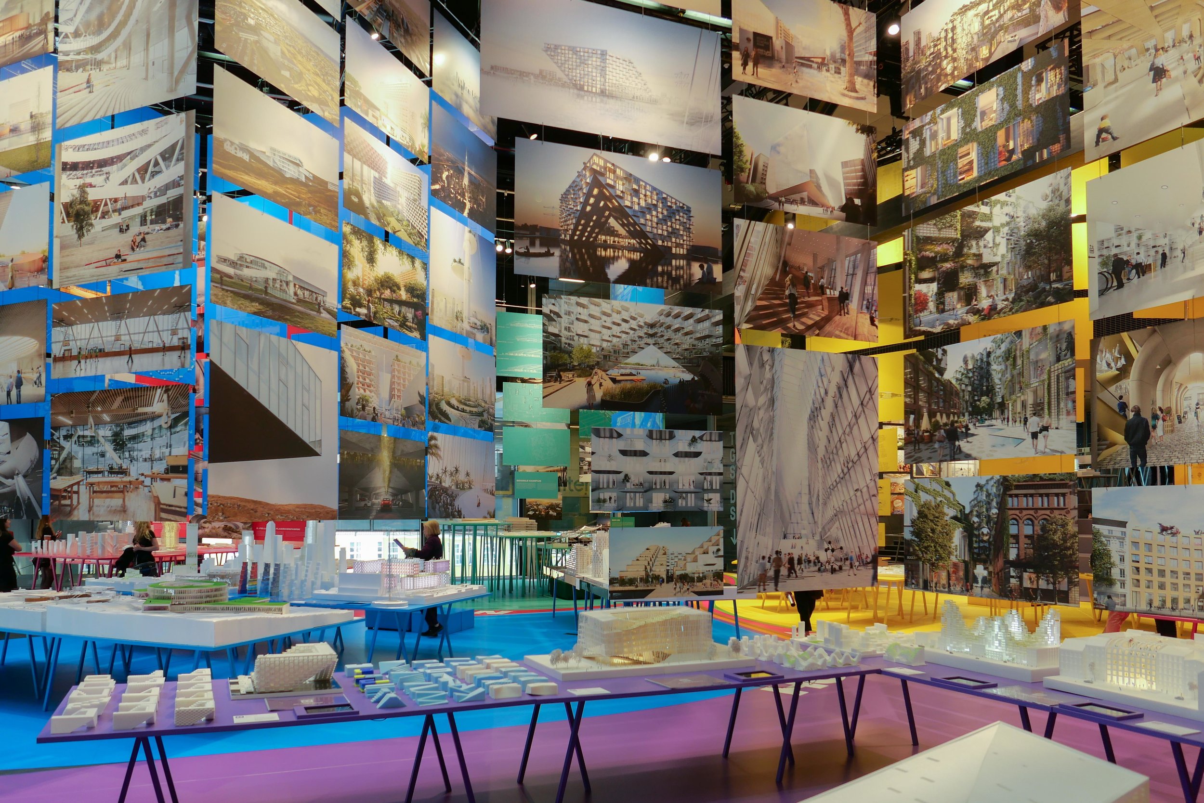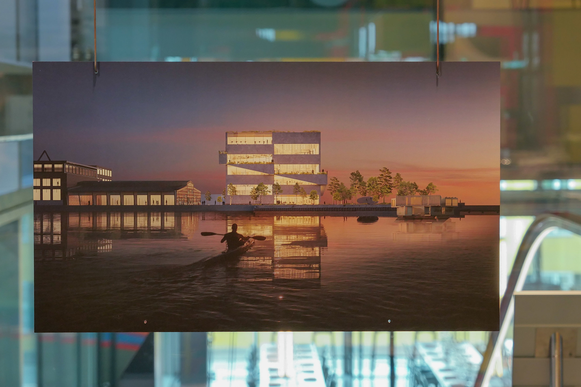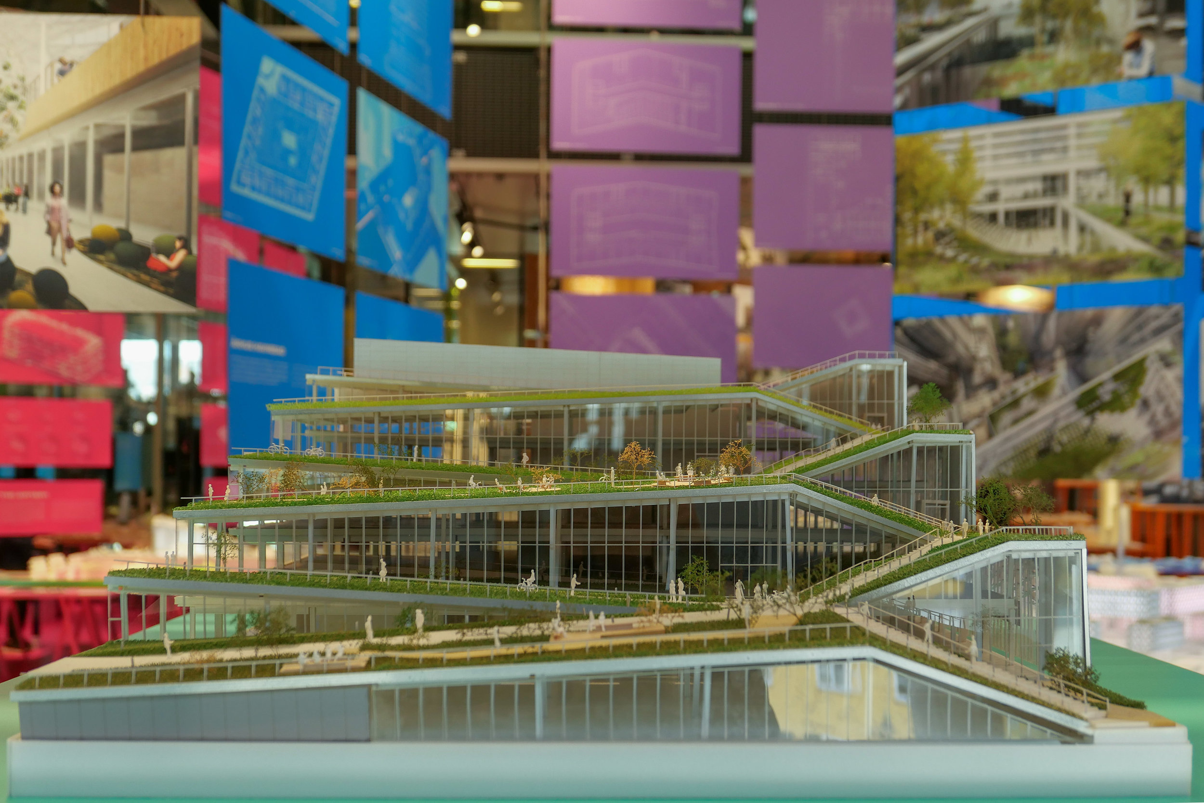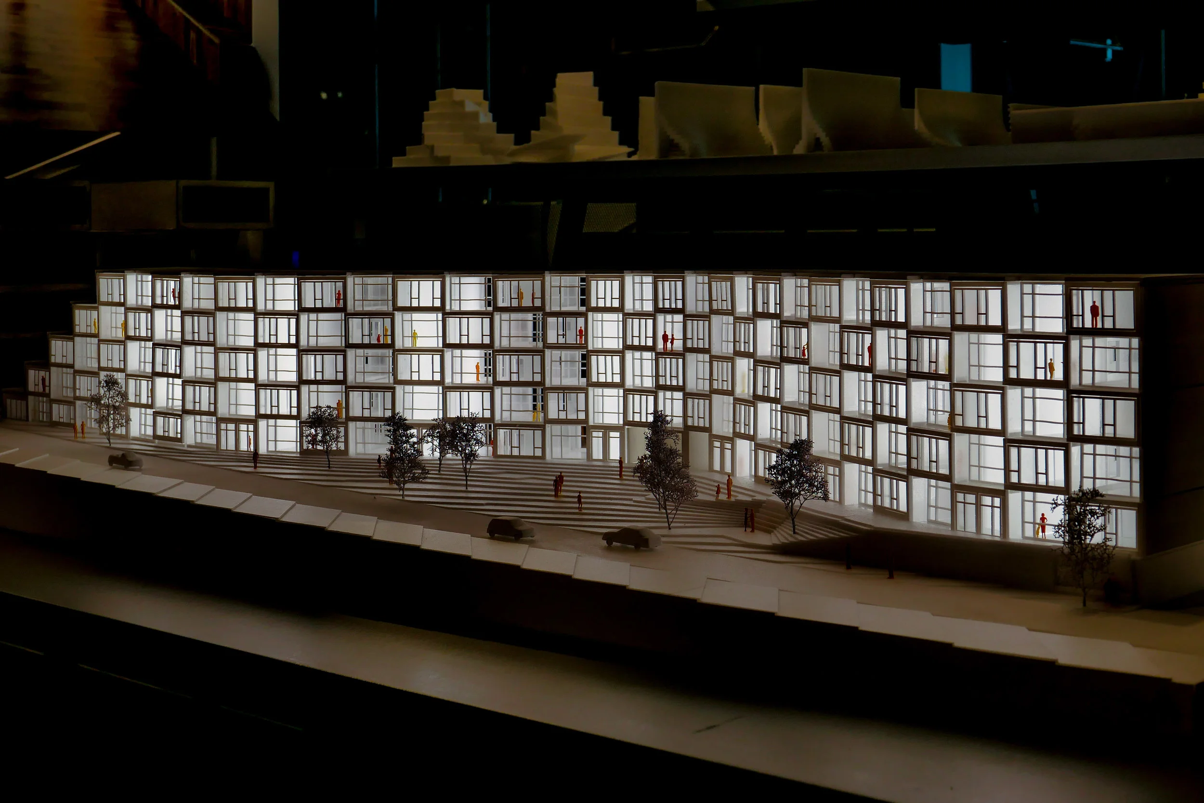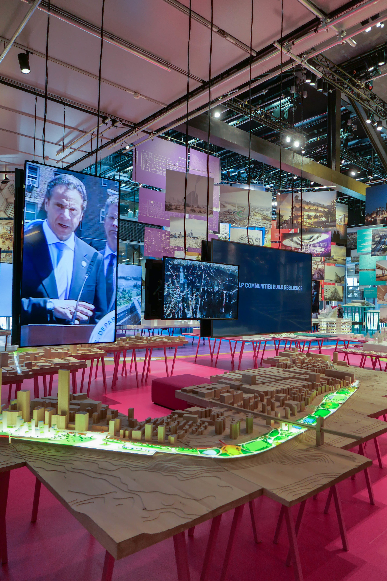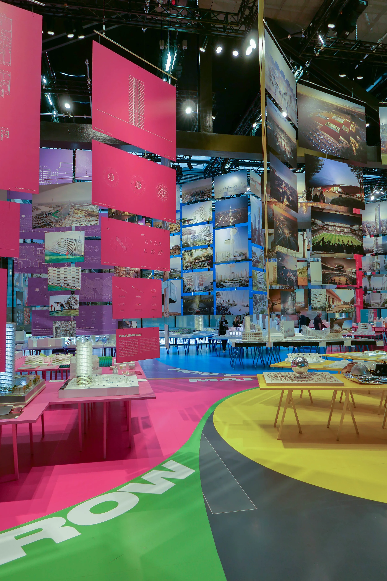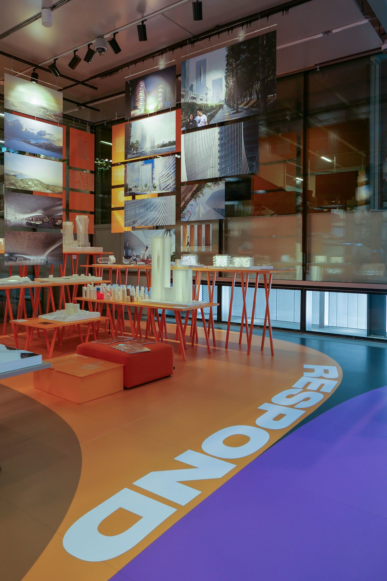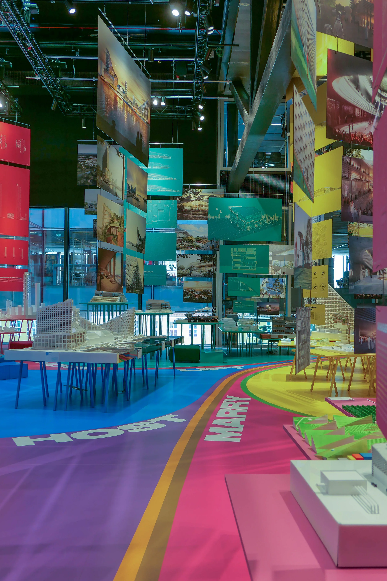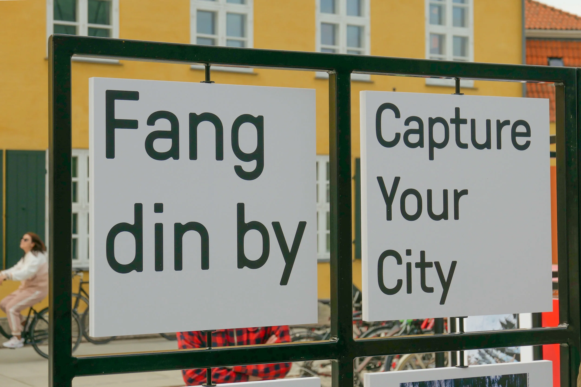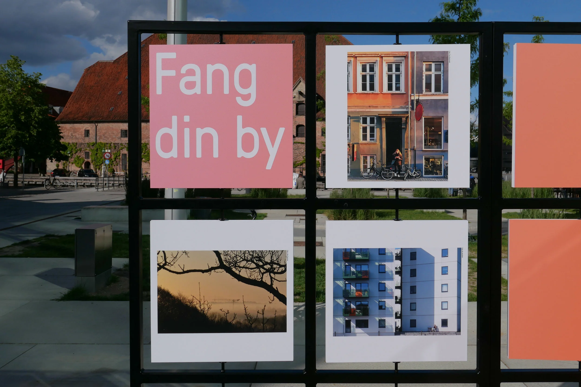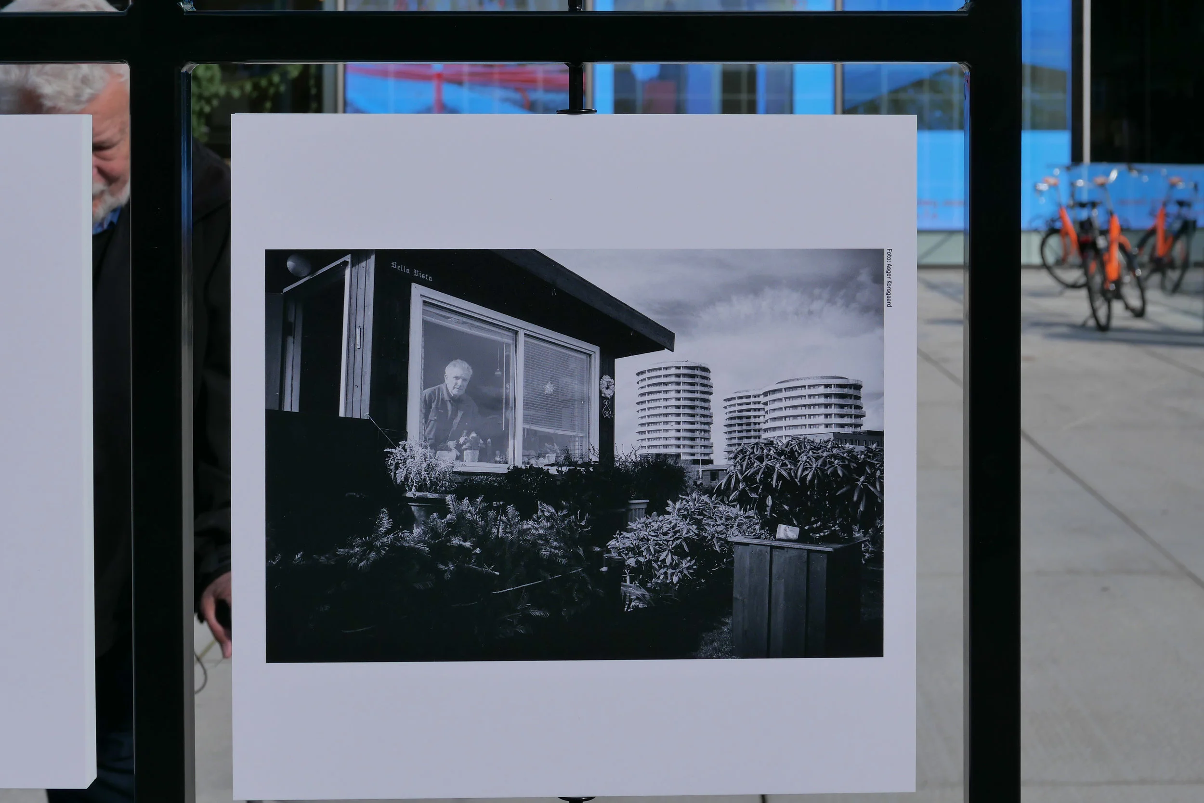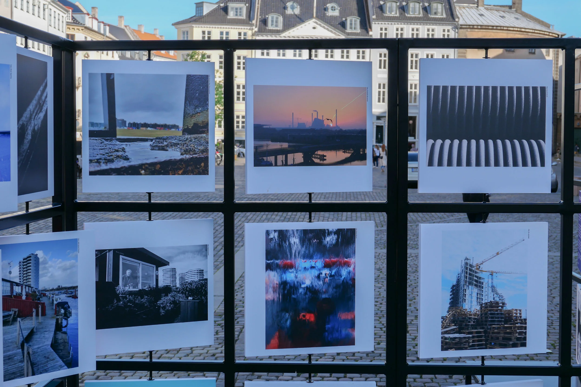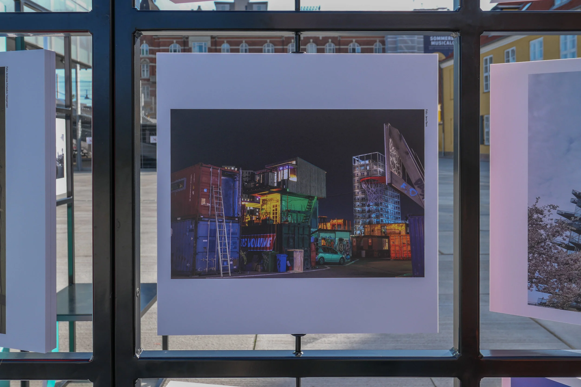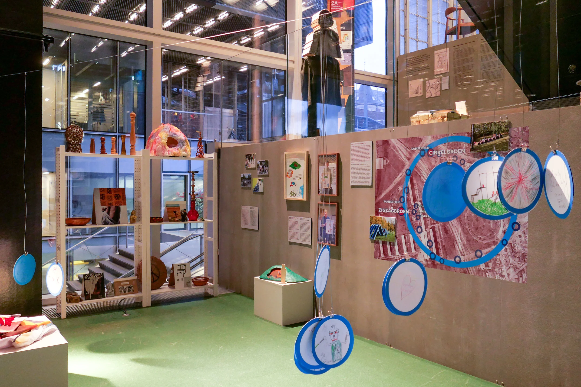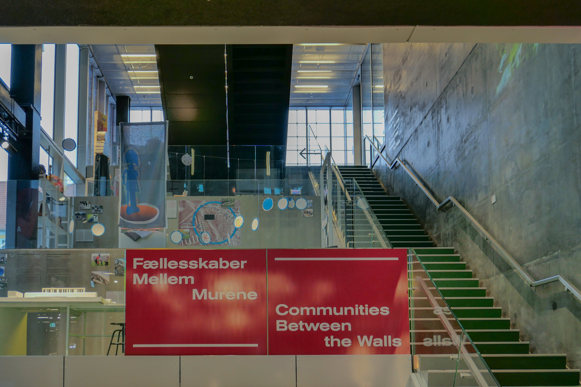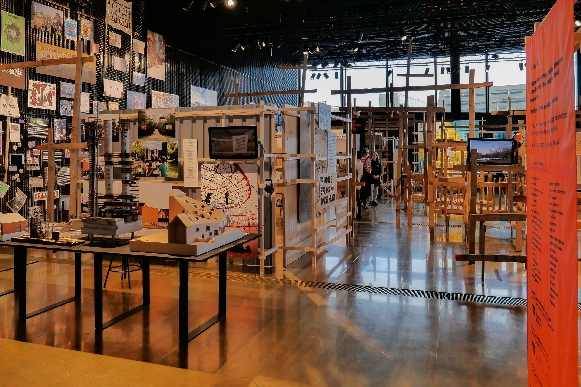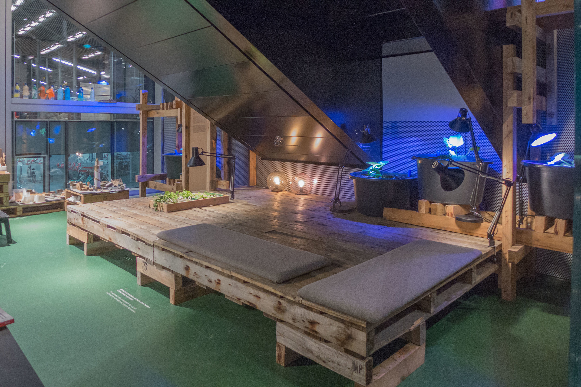In each section, on trestles, there are architectural models.
Scale models for building projects are the traditional and the well-established tool of the architect and usually a final stage between concept and reality. Models can be the best way for the client and the planning officers to understand what the architect wants to do and models are particularly important if people distrust sketches or are not comfortable with reading and understanding plans and scale drawings.
Here, many of the models are internally lit - to add to the drama - and several use colour for the model that is not used in the final construction but emphasises the main volumes or large building blocks of the architectural composition and there are also some projects where a series of models show how a project evolved as different arrangements of volumes and primary building blocks were tried and ideas developed.
Down the stairs to leave and you find the BIG vision for the future - our future - including concept studies for people building on Mars. As you walk down the stairs, the sections are headed LEAP, THINK, SENSE, MAKE, MOVE.
As an exhibition, it is overwhelming and I will have to get into training and start overloading on energy bars before going back to think about a more carefully-considered review to add to this initial impression. Even if it sounds like it, I'm not carping or trying to be cynical. Seen together, these projects by BIG are impressive and the exhibition really is inspiring. So … the first impression is that it is overwhelming but inspiring.
Ingels is clearly driven - by enthusiasm and with passion - and revelations of theories underlying his ideas should, at the very least, initiate serious discussion about what we need from our buildings now and encourage people to think more about what we want in the future or, to quote, “rather than attempt to predict the future, we have the power to propose our future” although I’m still not sure if that we with the power is us or BIG.
It is appropriate that this exhibition follows on from the retrospective, here at DAC last year, that looked at the life and works of Ove Arup. Both men, although so different in character, can be seen as philosophers who, rather than write, build and make. Both set out to challenge the preconceptions of the staid or the cautious, to move architecture and engineering forward an alternative to simply making sequential improvements or recycling ideas.
If there is one omission, it is that Ingels fronts an atelier - a team of 600 professionals who are divided between offices in Copenhagen, London, Barcelona and New York - but from this first look at Formgivning there seems to be little sense of how responsibility is managed or delegated: an architectural practice on this scale and with this throughput of commissions is as much about management skills and, with growing fame, about the management of expectations as it is about inspiration.
And there is an aspect of modern architecture that the exhibition skirts around and that is the problems and the realities of the present. We tend to gloss over or ignore obvious mistakes of the past as now they are in the past and we want to be rushing on towards the buildings and the materials and the life style and the promises of an attractive and imminent future but in reality, and to be honest, architecture and building, particularly on the scale of many of these projects, is a protracted process where the present is the slowest part. The limbo of the present. Many of the designs here were commissioned five or more years ago and could take a decade to complete or might, even now, be shelved or abandoned as political or environmental pressure dictates a different course.
A case in point is shown in the exhibition with drawings and models for a new building in Nordhavn - the North Harbour - that has been designed by BIG for BIG.
It has been on hold for months because the proposals submitted were rejected in the planning process. A future on hold is frustrating but, sometimes, to take stock and to have to defend a design and to have to fight a corner or, even, when necessary, to accept and understand and take on board concerns should not thwart inspiration but could mean a better building but, in reality, it can be a slow and frustrating process.
BLOX, the new home of the Danish Architecture Centre by the architectural practice OMA, was commissioned in 2008 and completed in 2018. It has been heavily criticised but the rejoinder has been that if this building was commissioned today, it would not be this building that would be commissioned. Will that also be true for some of major projects from BIG that are shown here but are still to be realised?
If there has to be one single and simple contribution that the exhibition makes, it is that Ingels - in the very title of the exhibition - seems to challenge our use of the word design.
For at least the last decade, the word design has been kidnapped by marketing men so, for too many, design has become not so much a process but little more than an ingredient … a selling point to up the amount on the price tag.
Bjarke Ingels seems to have thrown in the towel and abandoned the word to go back to a Scandinavian notion of giving form so, the role of the architect is to have the idea and then to make that idea real … to have the idea and to give it form.
Formgivning / Formgiving
an architectural future history from Big Bang to Singularity
continues at Dansk Arkitektur Center / Danish Architecture Centre in Copenhagen
until 5 January 2020






