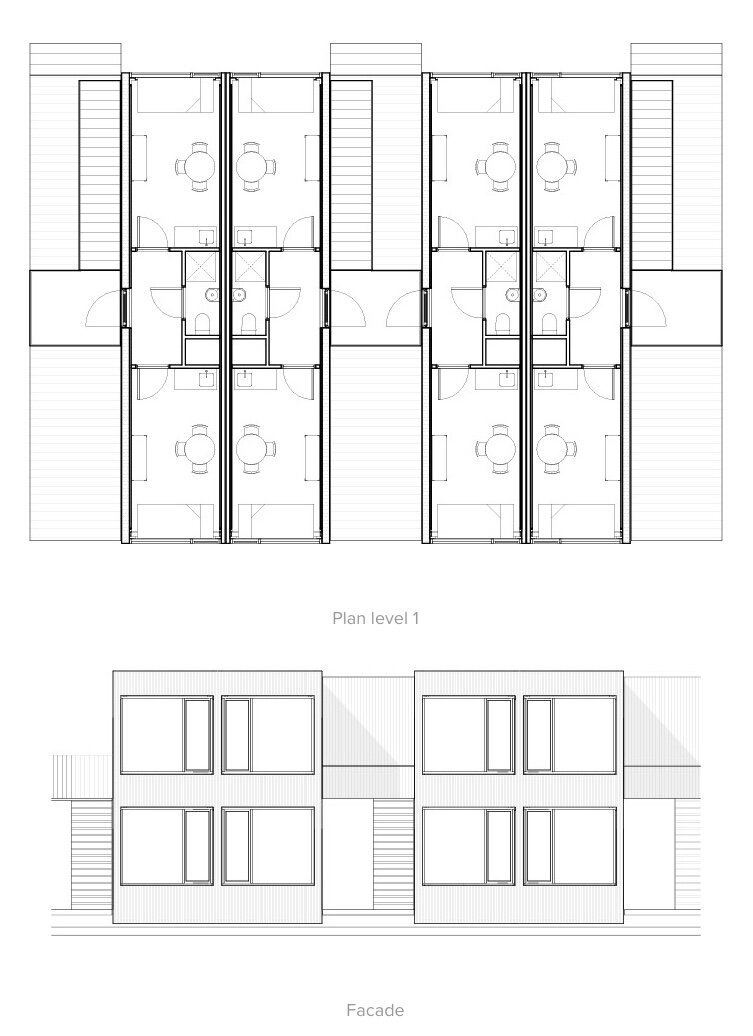a last chance to see the exhibition Living Better Lives
/This weekend is the last chance to see the important and controversial exhibition Living Better Lives about the work of the Danish architectural studio Vandkunsten.
Tegnestuen Vandkunsten - an architecture firm based in Copenhagen - were founded in 1970 and the exhibition has been an opportunity to see and to assess their work over the last 50 years as their buildings have been seen to challenge and set the tone of “climate and social agendas in Danish architecture and urban planning.”
Here, in the exhibition, they suggest alternative and more sustainable, designs for homes with ideas for housing that would have much smaller areas of personal space but more shared or communal areas and would use sustainable or reused materials in construction.
The exhibition ends on the 18th April.
Living Better Lives
Vandkunsten
Danish Architecture Center
Bryghuspladsen 10,
1473 København K











































