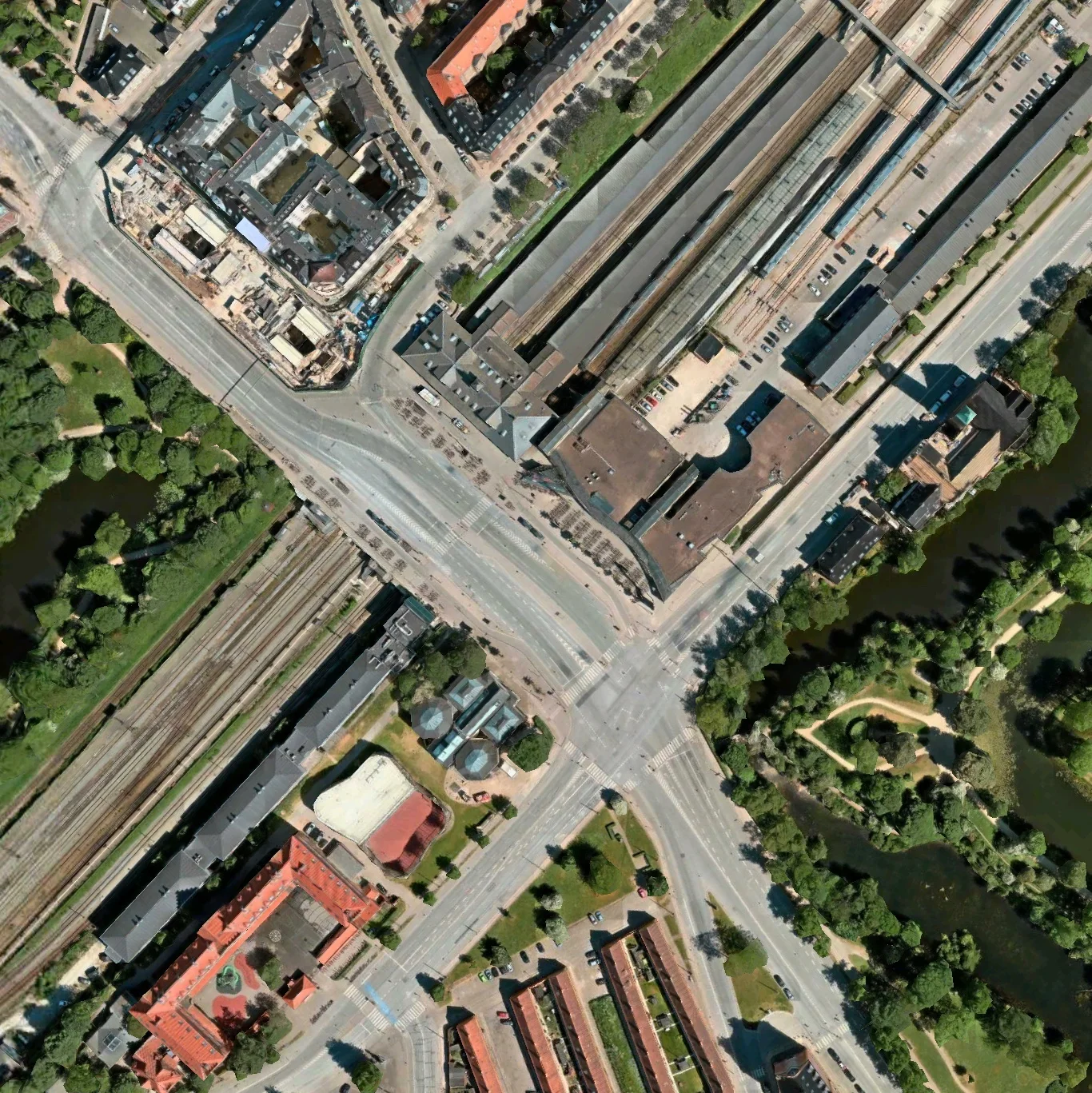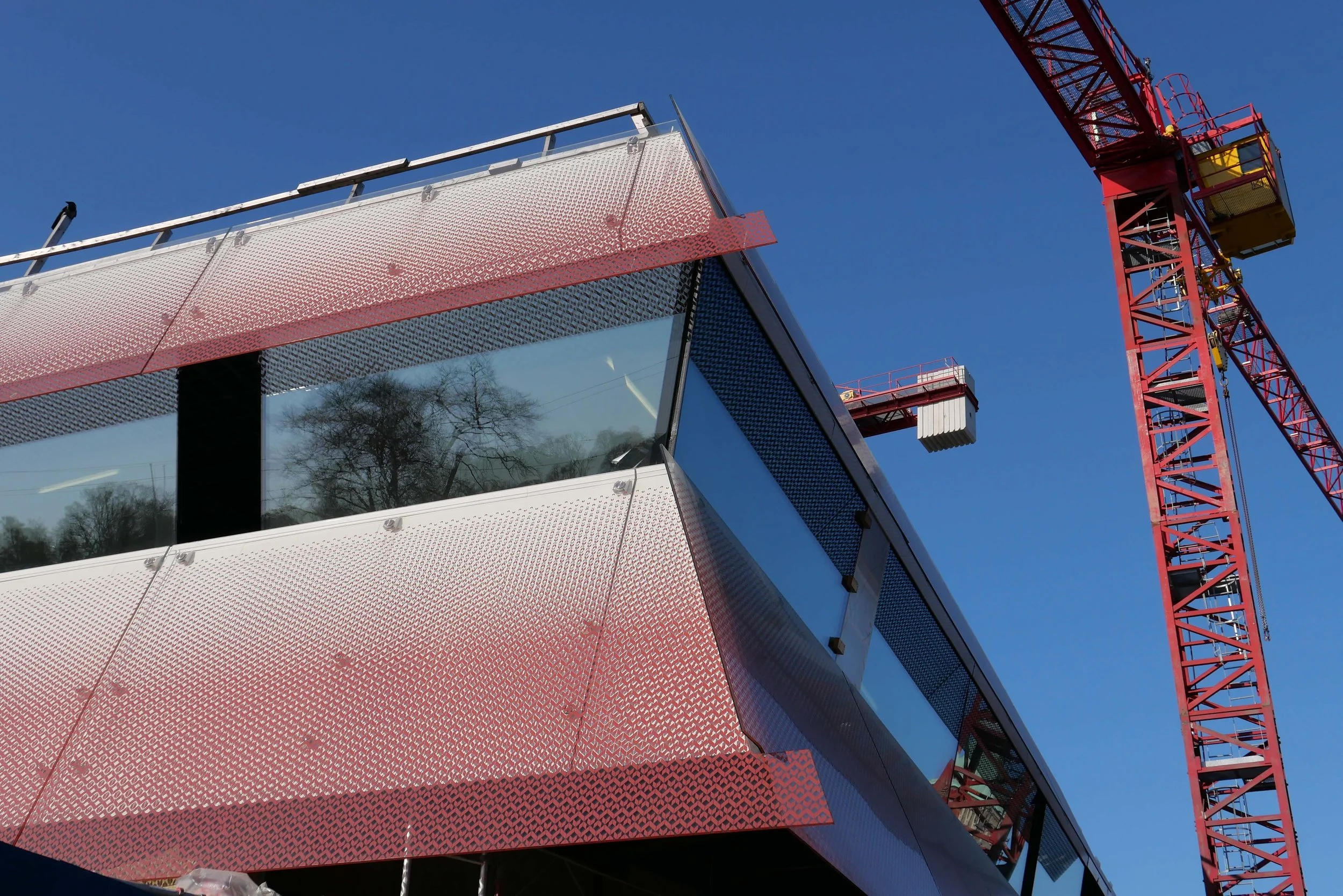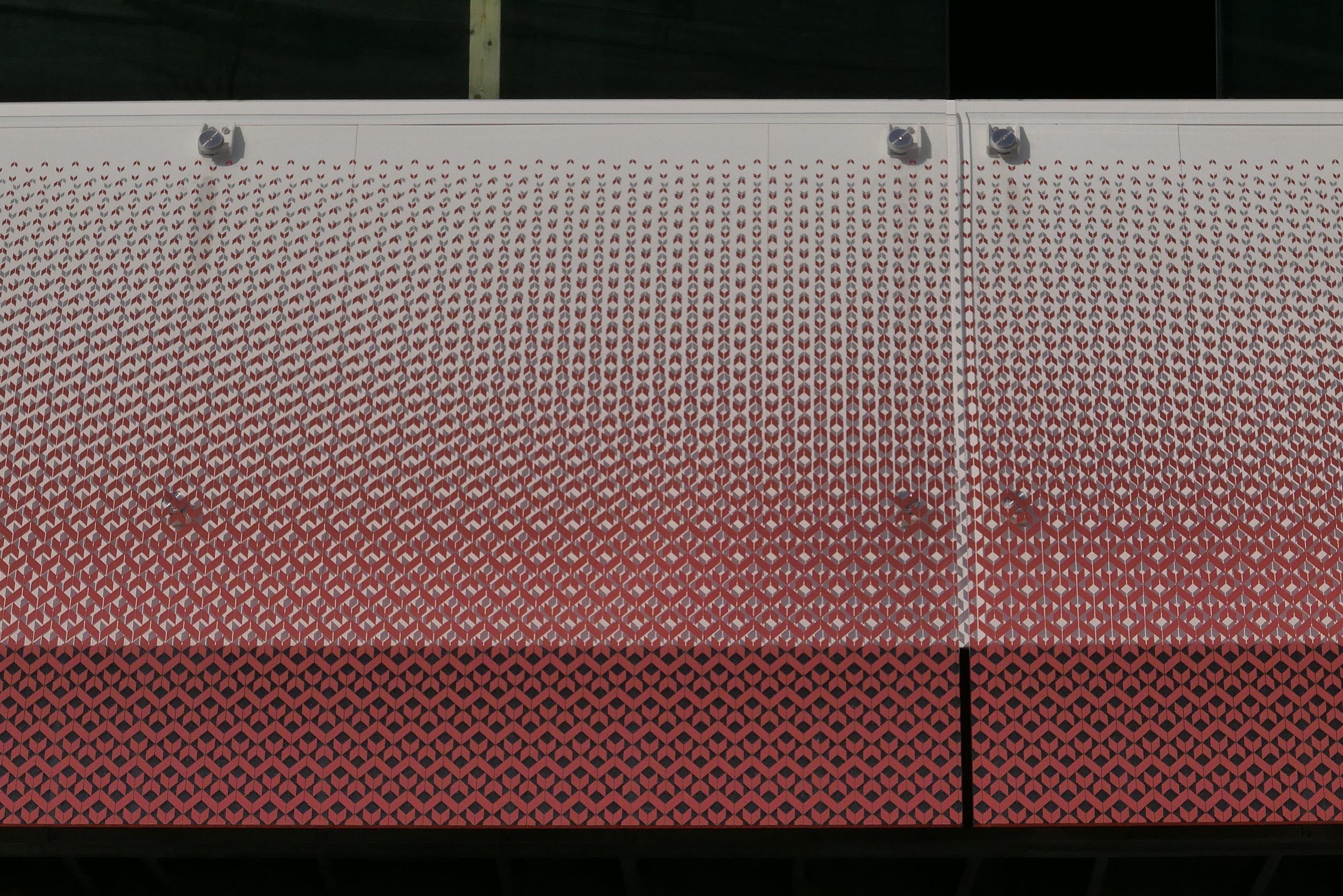voted the grimmest building in Copenhagen
/This week, the Danish newspaper Berlingske published the results of a poll where they asked readers to vote for the grimmest building in Copenhagen.
With over 50% of the votes, the new building at Østerport by KHR Architecture won … although in the circumstances perhaps winning is not the right word as, presumably, it is not an accolade the architects will cherish.
And it is not even finished.
Lars Kragh, from the architects, defended the design by suggesting that once "there are beautiful trees on the tarmac and there is life in the shops and workplaces are in use and the construction fence is gone, there is no doubt that the experience will be great."
An odd plea. So, the design will be fine once it is hidden behind trees and when people are using the shops and offices and are too busy to look at the architecture?
One critic summed up the problem well by pointing out that, “the building overwhelms the urban space with its size and tasteless façade."
If you are interested …
BLOX, just a year since it was completed, came in second
House of Industry, close to the city hall, was at three
Bohr Tower, out at the redevelopment of the old Carlsberg site, was at four
The Opera House received the fifth largest number of vote.
The Opera House, designed by Henning Larsen, is interesting because it is now fifteen years old but clearly that is not long enough to either endear itself or to become so familiar that people stop reacting to it.
earlier post on the Østerport building












































