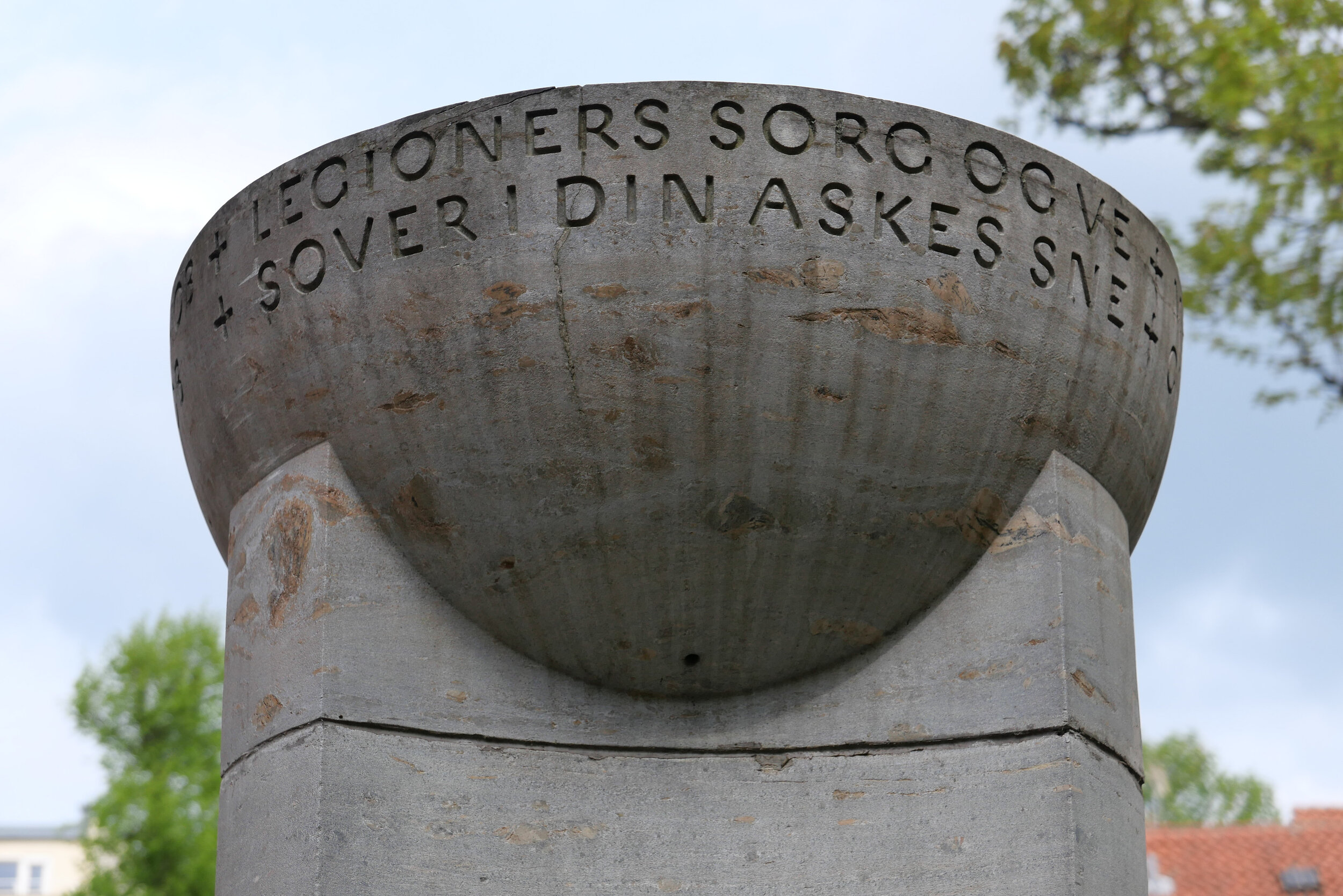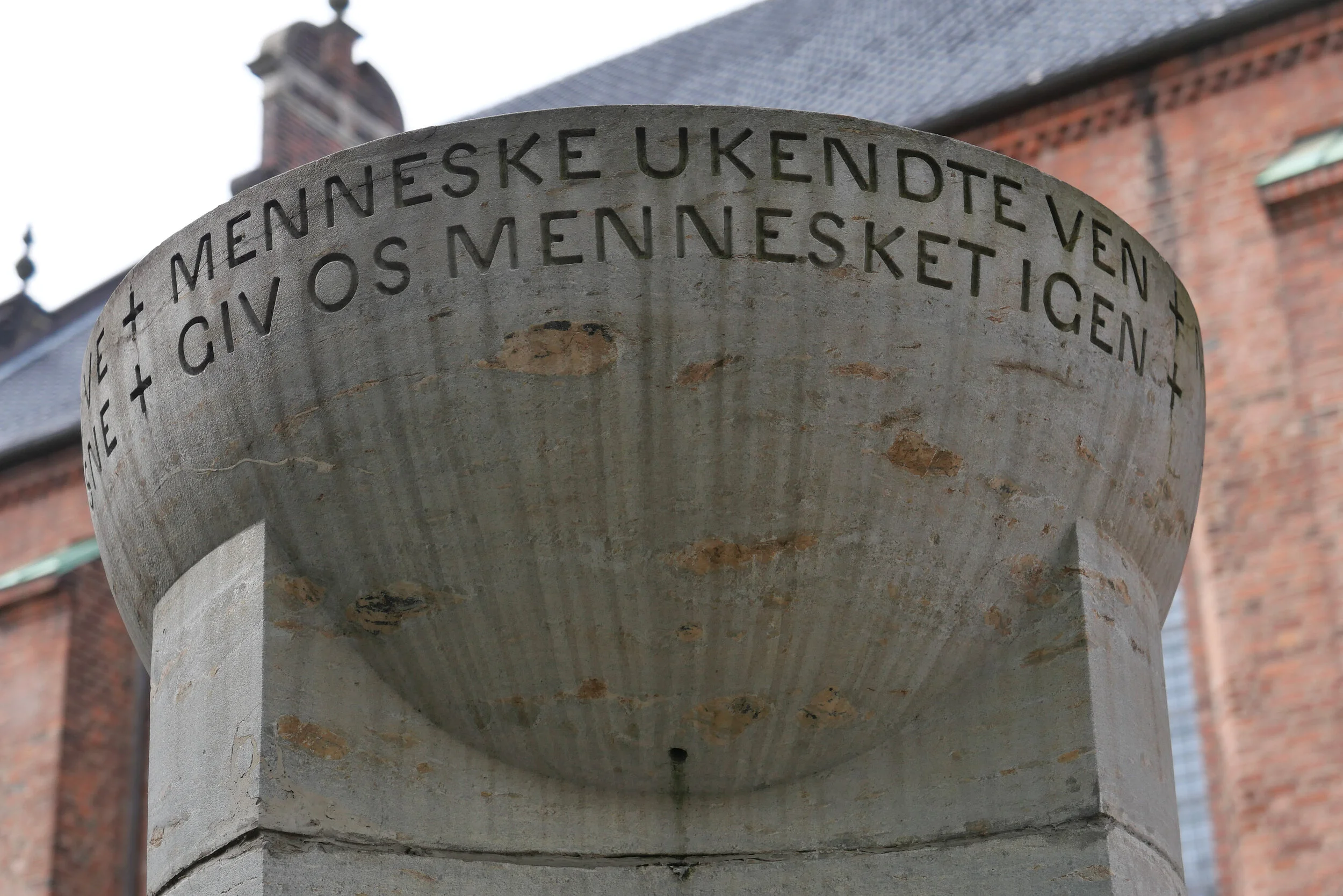monument to the liberation of Denmark
/Designed by Kaare Klint, this is a simple but starkly beautiful monument to unknown prisoners who died in German concentration camps.
It stands in the churchyard of Helligaandskirken - the Church of the Holy Spirit. Now set just to the side of the main path from the gate on Strøget to the south door f the church, it was unveiled on 4th May 1950 to mark the fifth anniversary of the Liberation of Denmark.
Cut in a soap stone from Finland - chosen because it resists oil and heat when a commemorative flame is lit in the bowl - it takes the form of a Roman brazier with a hemispherical bowl raised on a stone base, in a form inspired by antique tripods, with a support tapered down to a base that is narrower than the upper part under the bowl. The three sides are hollowed into a shallow concave and the stones, precisely graded in height, largest at the top, sit on a circular plinth with a gently-curved convex top that echoes or mirrors the relationship of the base to the bowl and seems to show cupping or holding the bowl rather than simply supporting it by crudely butting the parts together.
Around the rim of the bowl is cut a text from Aftenlandet that was written in 1950 by the Danish poet Halfdan Rasmussen.
MUSELMAND UKENDTE HIOB
ASKE I EN ASKEHOB
LEGIONERS SOEG OG VE
SOVER I DIN ASKES SNE
MENNESKE UKENDTE VEN
GIV OS MENNESKET IGEN
Mussulman, unknown Job,
Ashes in an ash heap.
Legion's grief and woe,
Sleep in your ashes snow.
Man, nameless friend,
Give us man again.
Kaare Klint is now known primarily as a furniture designer, teacher and architect but he was also a skilled artist, draughtsman and typographer.















































