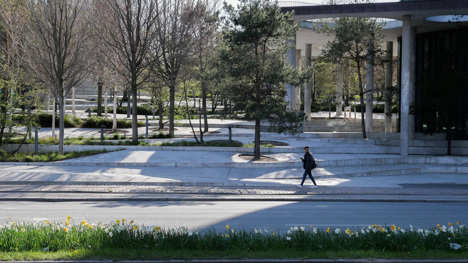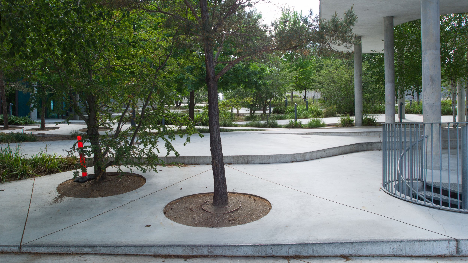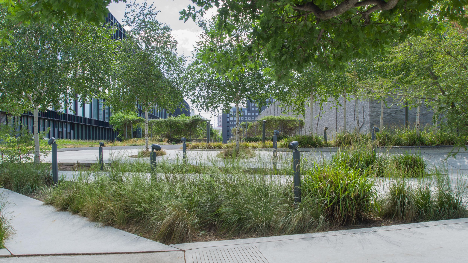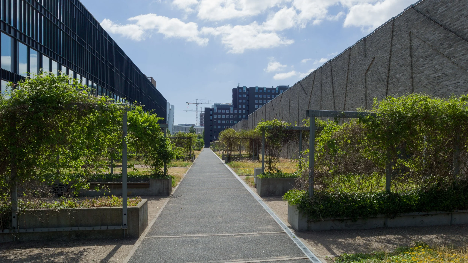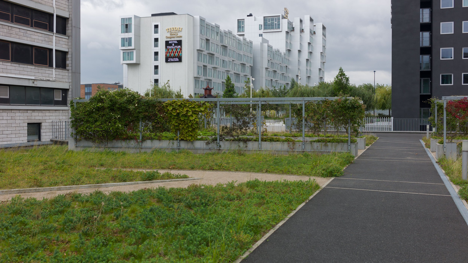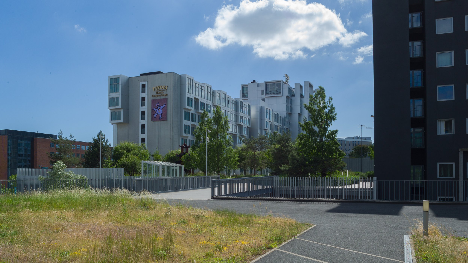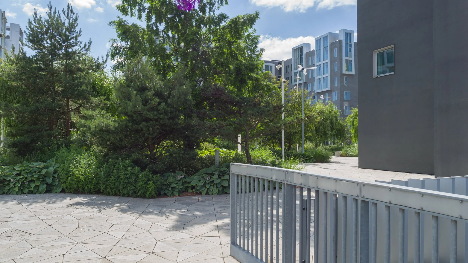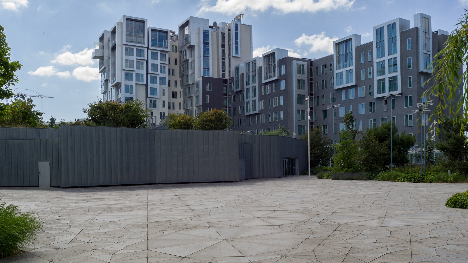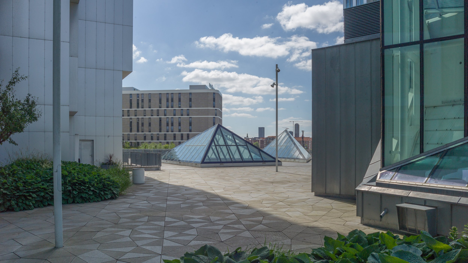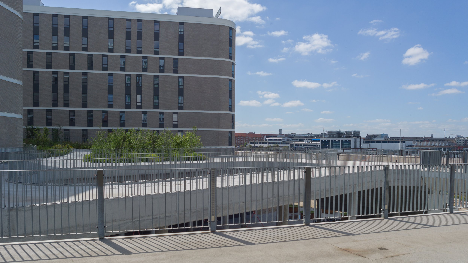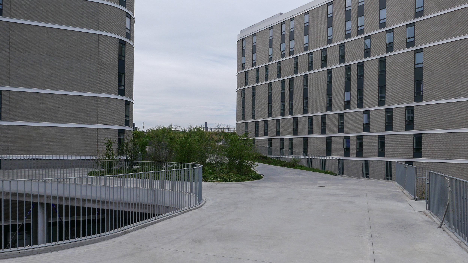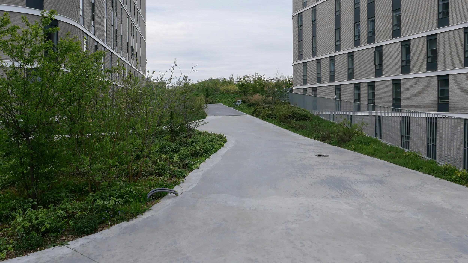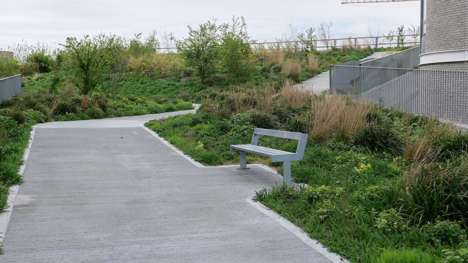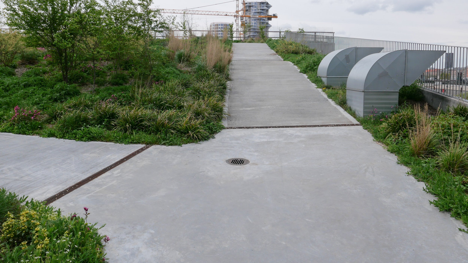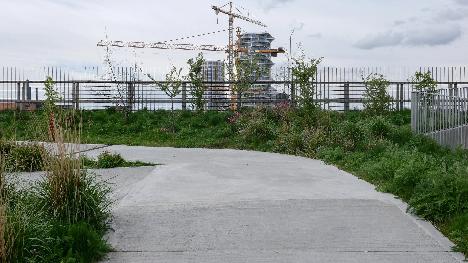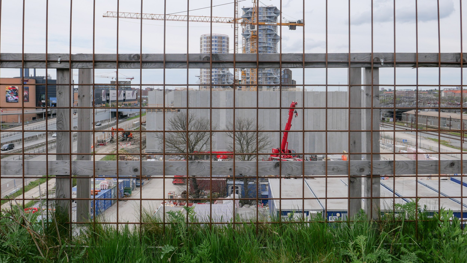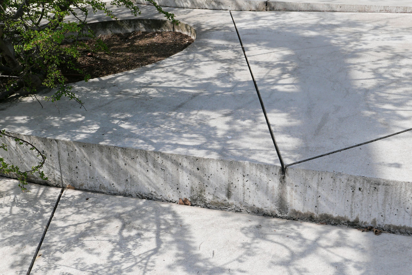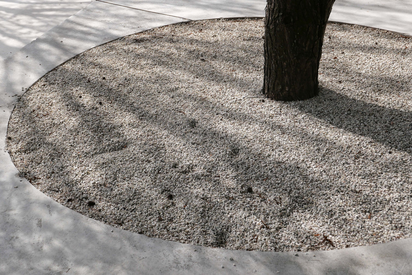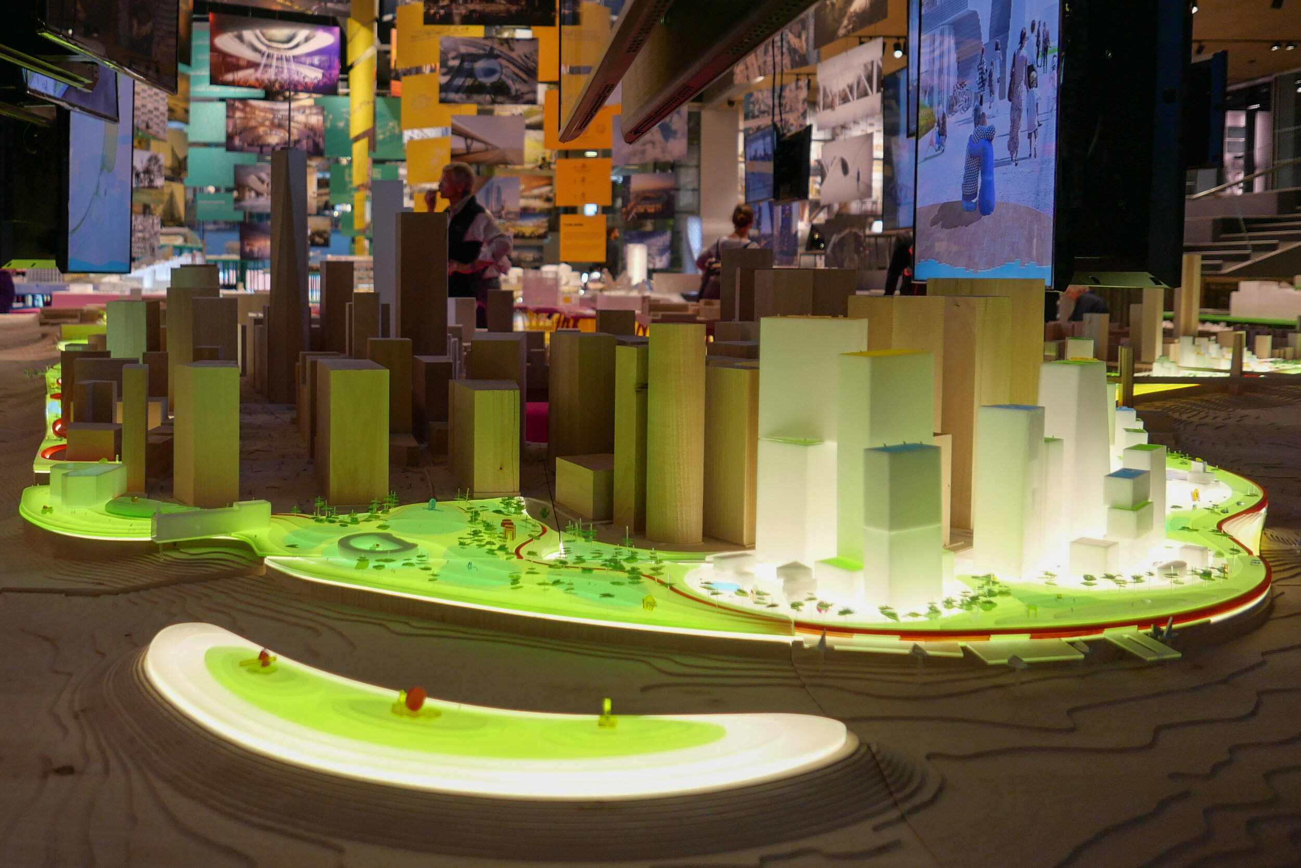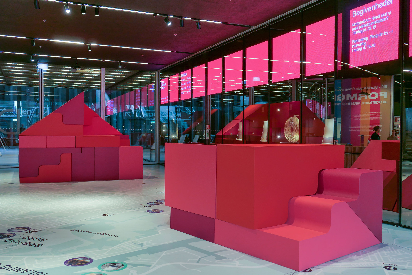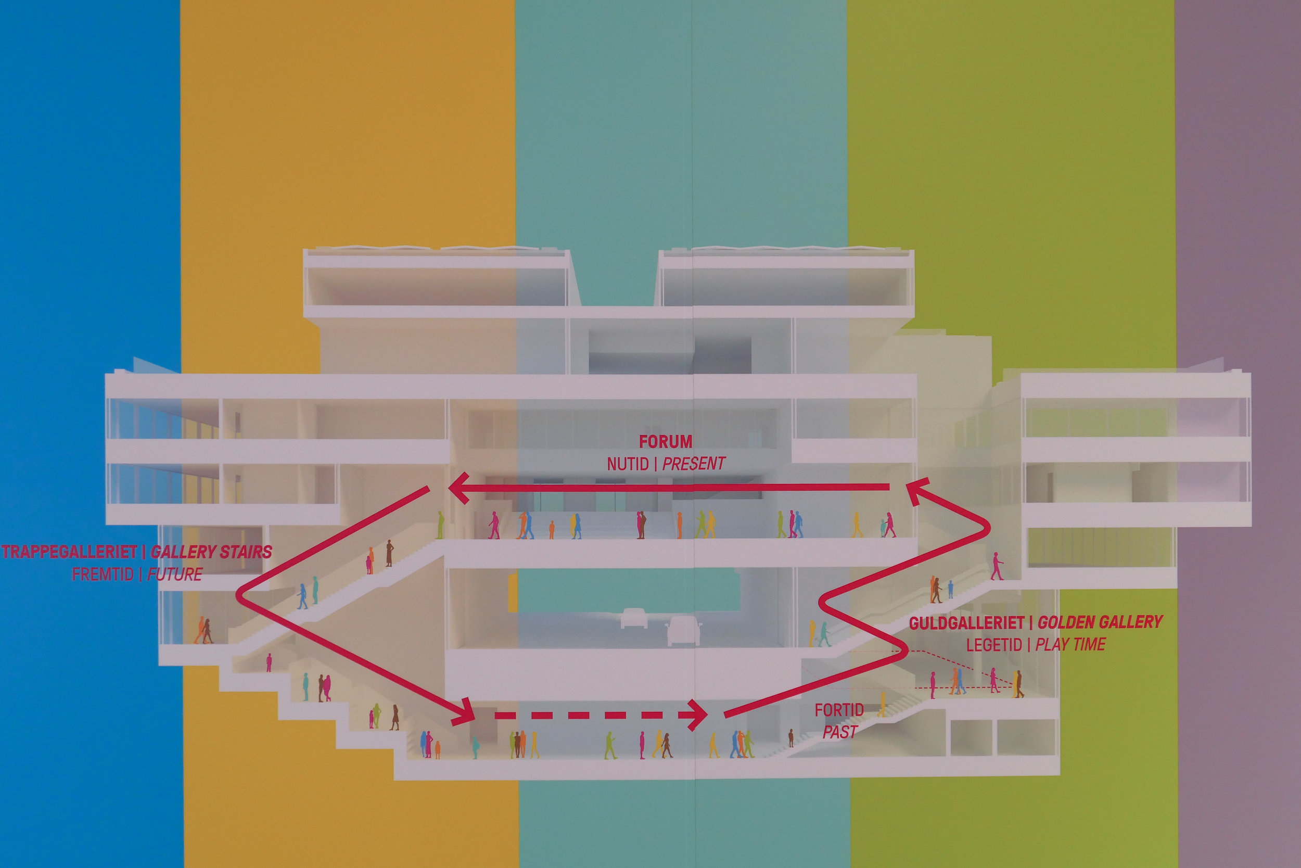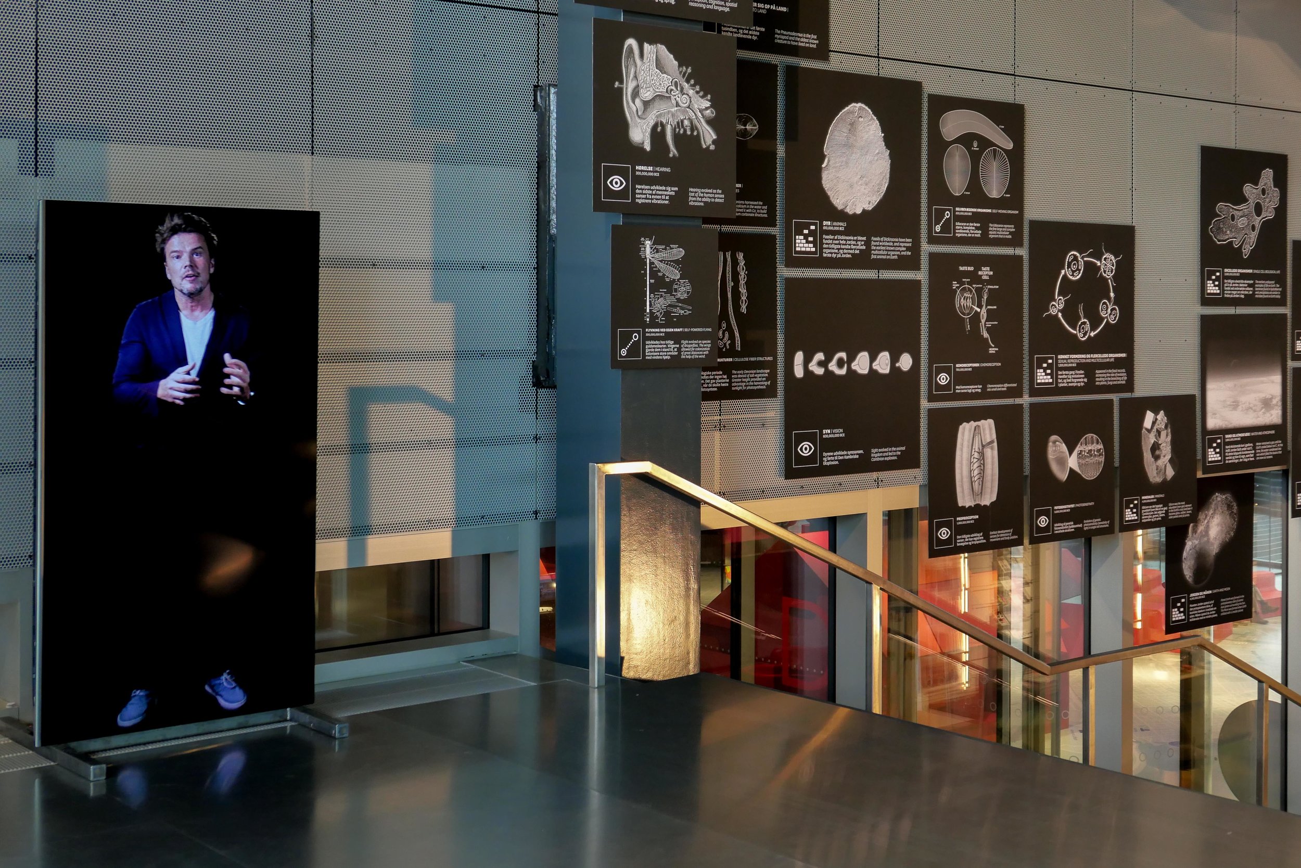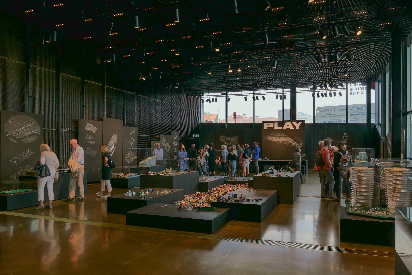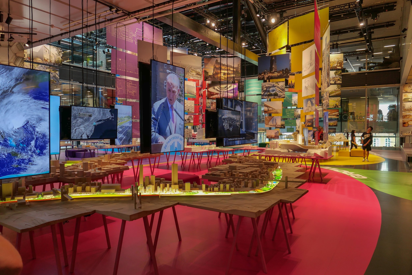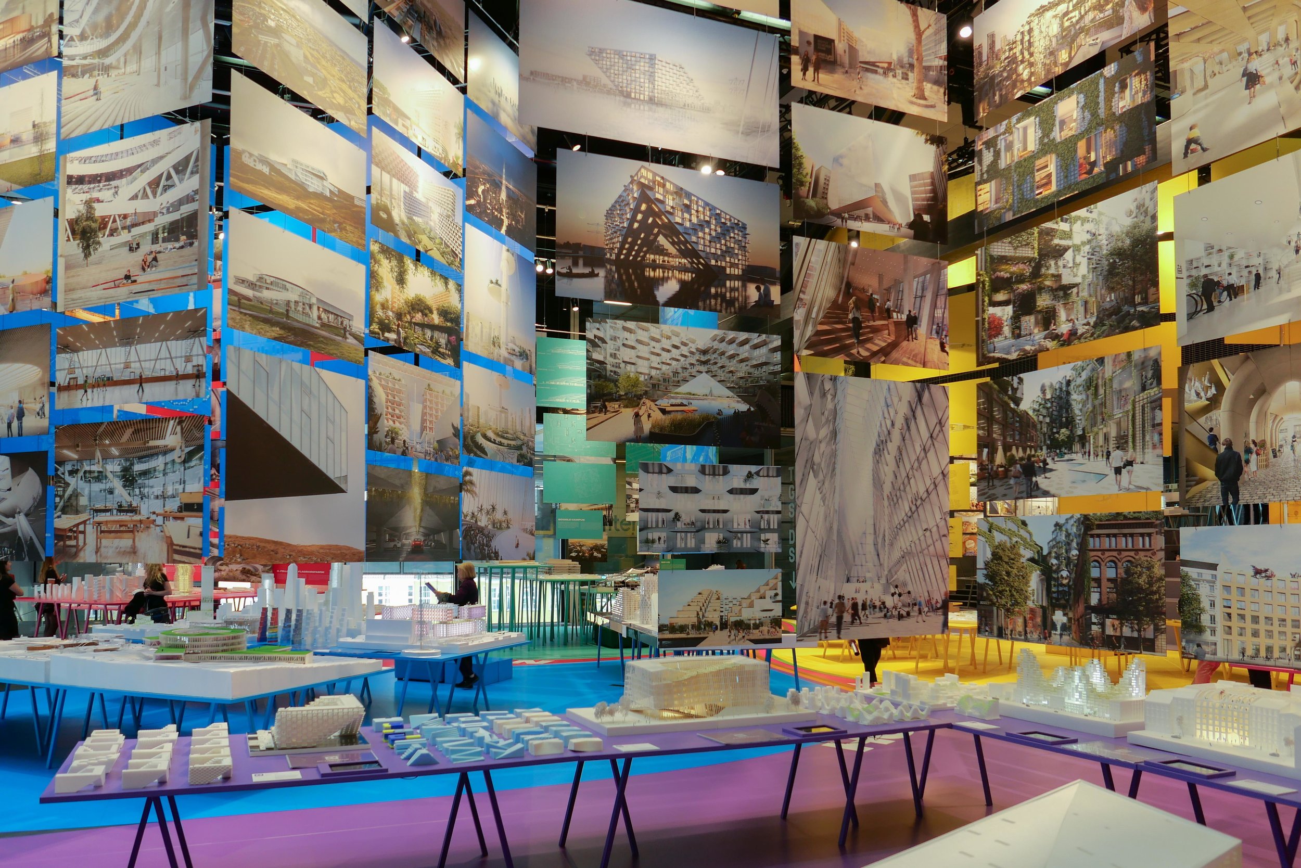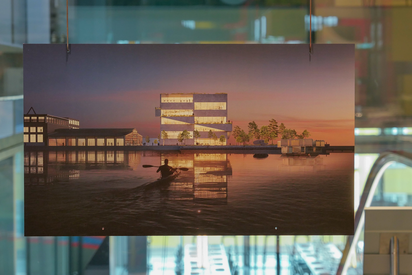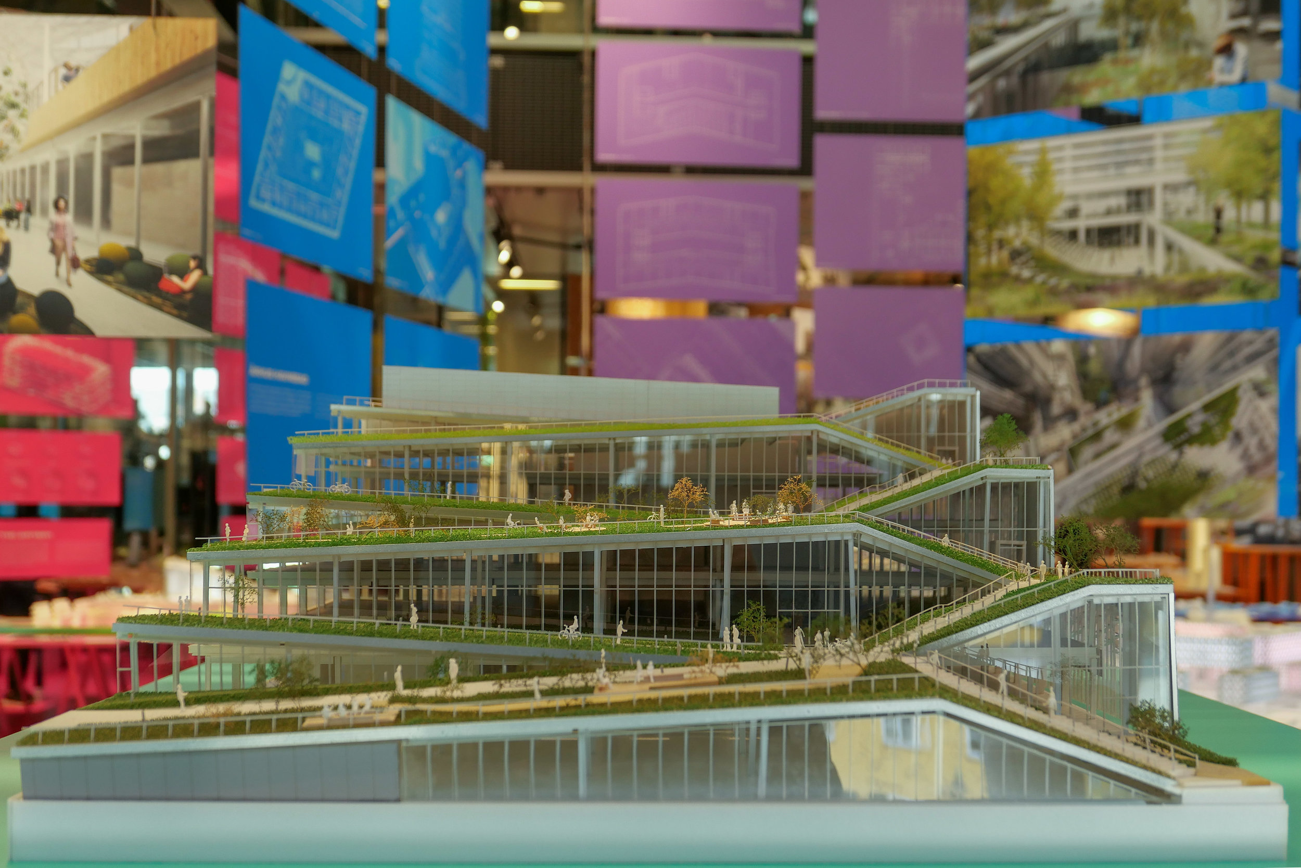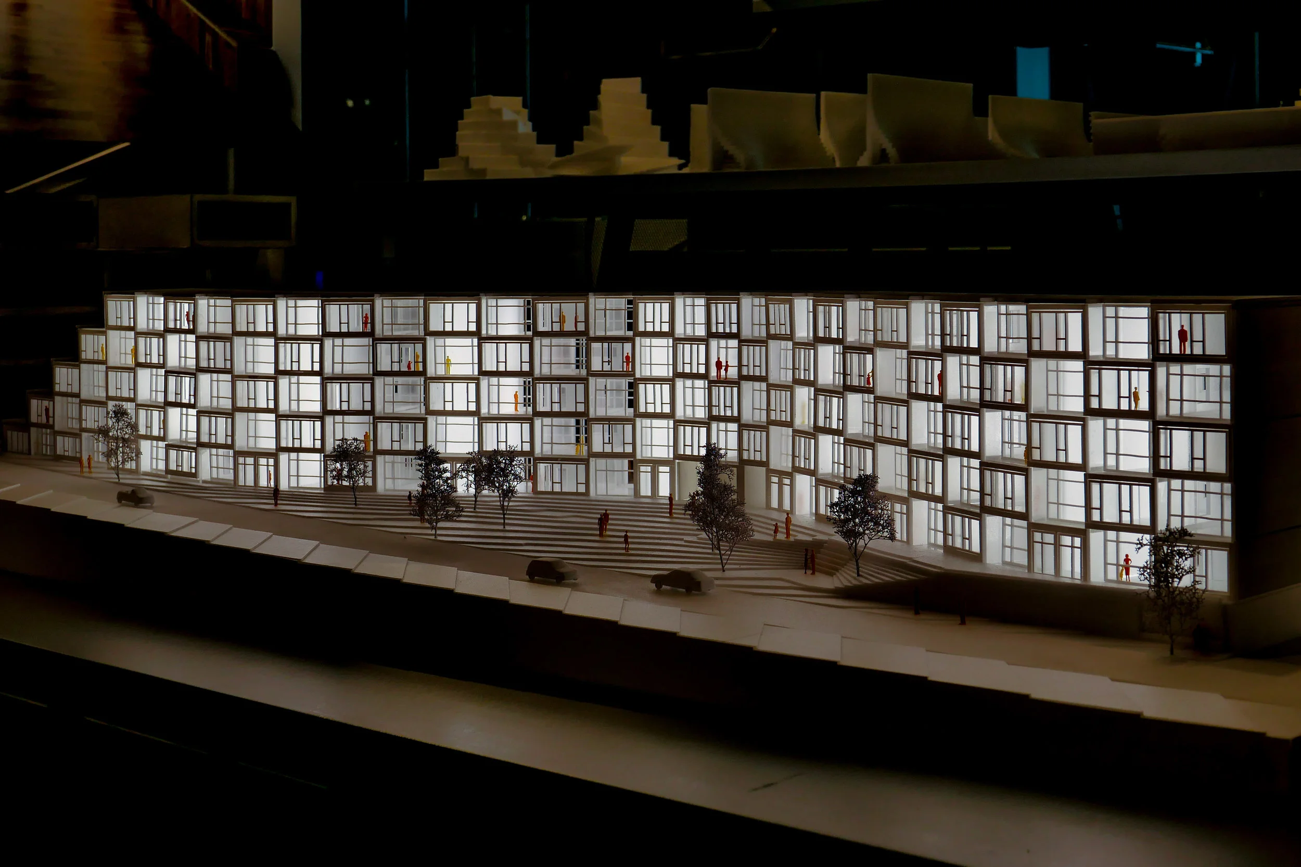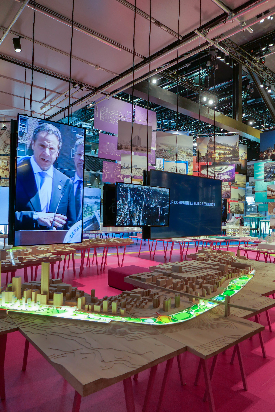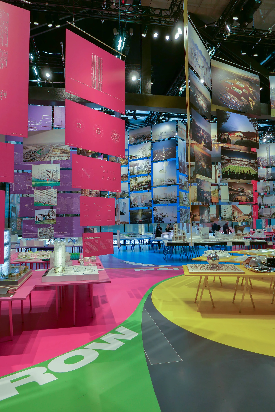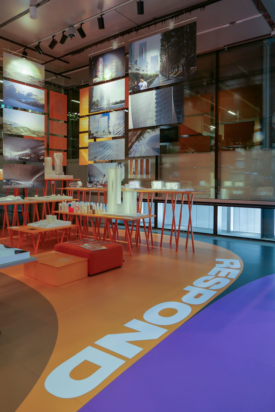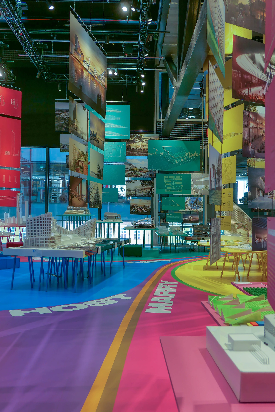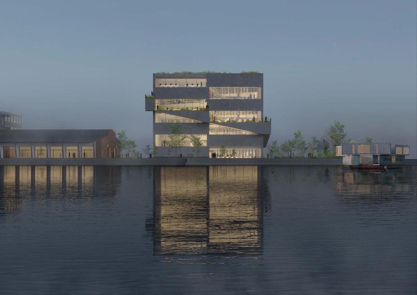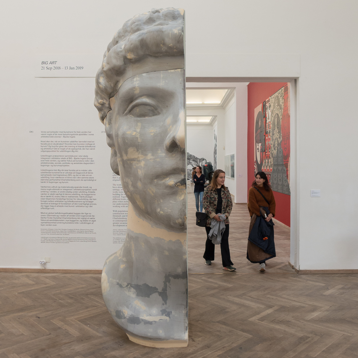det grønne strøg / the green line - the high-level landscape of Kalvebod Brygge
/An ambitious plan to create a raised landscape at a high level between new buildings on the railway side of Kalvebod Brygge was set out in the local plan of 2006 where it was described as if it was to be a series of hills.
The first part of the gardens, at the north end - with a steep slope up from Bernstorffsgade, between the towers of the SEB offices, was completed in 2009 and the gardens were soon extended on across the roof of a new archive building and through to the Tivoli Hotel and Congress Center. Then the new developments stalled.
The west end of the landscape gardens, through the Nexus building, has just been planted but construction work on the middle section, across the roof of a new IKEA store, has only just restarted.
All these new buildings, that frame the gardens, are between Kalvebod Brygge and Carsten Niebuhrs Gade and, when finished, the high-level landscape will extend for over a kilometre from Bernstorffsgade to a new railway traffic control tower on Otto Busses Vej.
Lokalplan nr. 403 "Rigsarkivet" 2006
the landscape scheme starts at Bernstorffsgade at the SEB buildings
a winding concrete path climbs up a steep slope from the road with well established trees
this sequence of photographs shows the gardens from Bernstorffsgade to Arni Magnussons Gade and the bridges across to Hotel Cabinn
At the city-centre end, at Bernstorffsgade, the landscape starts at street level with pathways twisting from side to side to climb up between the SEB buildings to a point 7 metres above the level of the pavement.
There is then a wide bridge that crosses a service road for the State Archive and the gardens continues between the archive stores on the side towards the railway and a newly-revamped office building, now known as KB32, on the Kalvebod Brygge side. That straight section of garden, 190 metres long and 29.6 metres wide, is 8 metres above the pavement of Kalvebod Brygge.
Maintaining that level, there is a single narrow bridge over another service road before the gardens open out between the towers of the Tivoli Hotel and Conference Centre.
Beyond the Tivoli hotels, there is a slightly odd and over-complicated series of narrow bridges - with handrails that would grace a multi-storey car park - that cross a wider street called Arni Magnussons Gade. It is a dual carriageway that will be the access to a new bus station between Carsten Niebuhrs Gade and the railway.
Here, the landscaped area first forms the canopy over the entrance to the Hotel Cabinn before the garden then climbs up steeply between the two towers of the hotel where it now ends abruptly at a fence before the next section where work has just started on building a new IKEA store.
There, about 17 metres above the pavement of Kalvebod Brygge, the garden or "green lounge" on the roof of IKEA will be level and will cross over Dybbølsbro.
Then, between the two towers of Kaktustårnene or The Cactus Towers designed by Bjarke Ingels, the gardens will drop down at a very steep angle to the entrance level to the two blocks of the new Nexus building and then, between the those two office blocks, drop down again to end at the level of Carsten Niebuhrs Gade.
map from 2006 in Kalvebod Lokalplan 403 with the different stages of the development of this area from the SEB site at I through to the IKEA site at IV ….
then, the green line was only to extend as far as the area where Kaktustårnene are, beyond Dybbølsbro, but not the site of the railway control tower
① Danske Banks Hovedsæde / headquarters for Danske Bank by Lundgaard & Tranberg - under construction
② SEB Bank & Pensions by Lundgaard & Tranberg 2008-2011 and The City Dune by SLA design studio
③ Rigsarkivet / State Archive by PLH Arkitekter
④ KB32 by Vilhelm Lauritzen Architects and JJW ARKITEKTER completed in 2021
⑤ Tivoli Congress Centre by Kim Utzon 2009-2016
⑥ Hotel Cabinn 2019
⑦ IKEA store by Dorte Mandrup - under construction
⑧ Kaktustårnene / The Cactus Towers by Bjarke Ingels - under construction
⑨ Nexus for Energistryrelsen Trafikstyrelsen and Banedanmark by Arkitema 2014-2019
⑩ Trafiktårnet Øst / Railway control tower by Tranberg Arkitekter 2013-2015
A Bernstorffsgade B Carsten Niebuhrs Gade C Kalvebod Brygge D proposed bus station E Dybbølsbro F Fisketorvet G Metro station opens 2024
the gardens on the steep slope where they climb up between the towers of Hotel Cabinn
from the bridge over Arni Magnussons Gade, the gardens climb steeply up to a temporary fence where the gardens will continue on over the roof of a new IKEA store
details of the planting and concrete paths on the slope up from Bernstorffsgade between the two SEB buildings by the landscape designers SLA
Planting is well-established between the SEB buildings with a good selection of trees, many with decorative bark, and with some that have grown up through large holes in the prominent concrete canopies of the buildings. Narrow slots in the concrete path channel away rain water that is recycled for watering the trees and shrubs.
Across the roof of the archive, the design is more architectural with low planting and trellis that form a sequence of simple spaces with seating. The gardens help control the temperature and internal climate of the archive.
The section through the Tivoli Hotel has well-established shrubs and trees but the spaces could be better used. This is one area that might be treated like public squares and might even be used to host events. It would also be the one place, along the length of the gardens, that might benefit from a small coffee bar or cafe although, generally, the main character of the gardens is that it is quiet or peaceful ... when taking some of these photographs on a Sunday morning, only two people walked through and there were birds singing loudly in the trees.
The steep path up between the towers of Hotel Cabinn has no trees and although the low planting is good - with a variety of leaf types and shrubs - the plants could be in bolder groups, to create a stronger architectural character against the stark buildings, rather than being scattered. There are benches at intervals up the slope where you can take in the views.
At various points through the gardens there are views out between the buildings to the railway and Vesterbro on one side and through to the south harbour on the other.
There are drawings of the proposed garden on the roof of the IKEA store but it is difficult to imagine how the areas of planting will then drop down the steep slope between the Cactus Towers although Bjarke Ingels has produced planted areas at a similar steep angle on the 8 Building in Ørestad and at Copenhill on the roof of the Amager Bakke incinerator.
Where the garden drops down again between the two blocks of the Nexus building, new planting has established itself quickly and there is an interesting concrete rill or channel to take rain water down through the garden.
Back at the city end, when finished, new headquarters for Danske Bank on Bernstorffsgade immediately north of the SEB towers, will have broad flights of steps up between the buildings to a new terrace overlooking the railway and this will be connected to the main landscaping by a bridge over Carsten Niebuhrs Gade between the SEB building and the Archive.
When finished there will be public access for the full length of the high landscape and with steps up to the gardens at several intermediate points.


