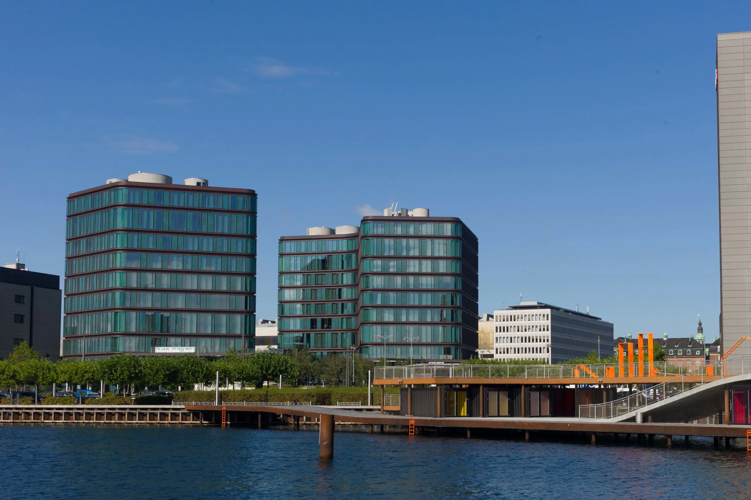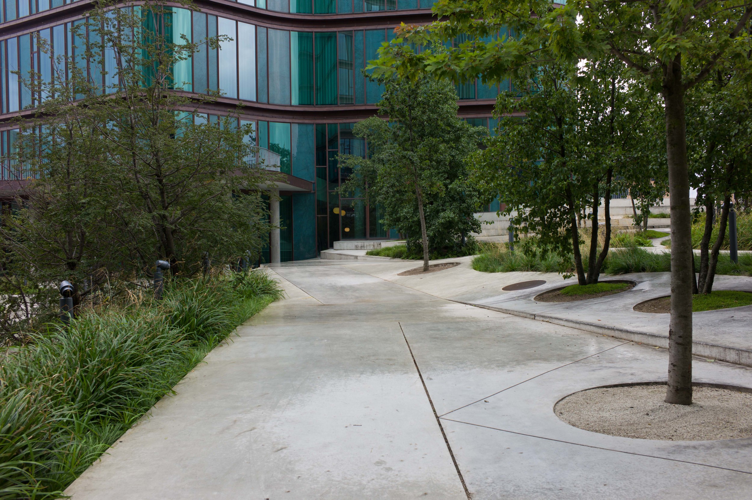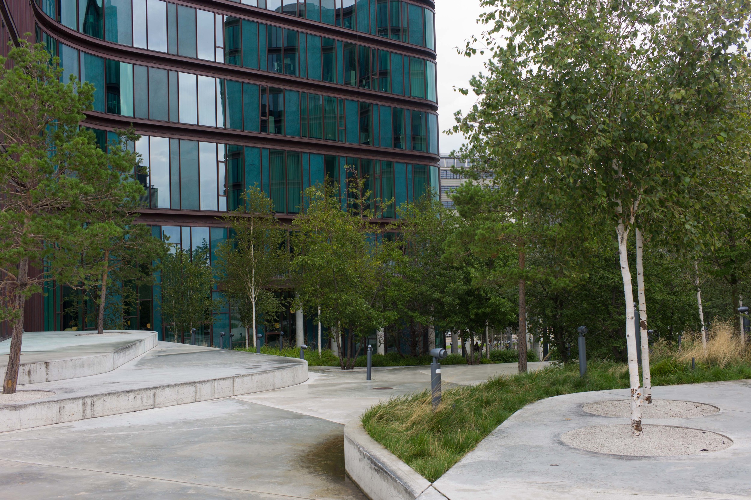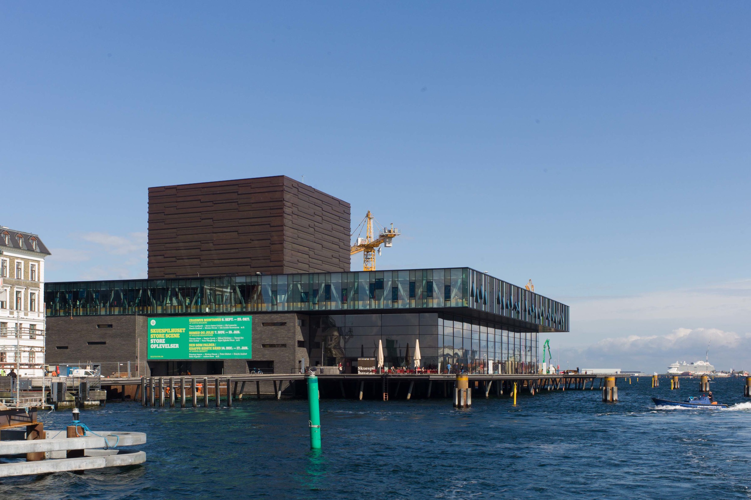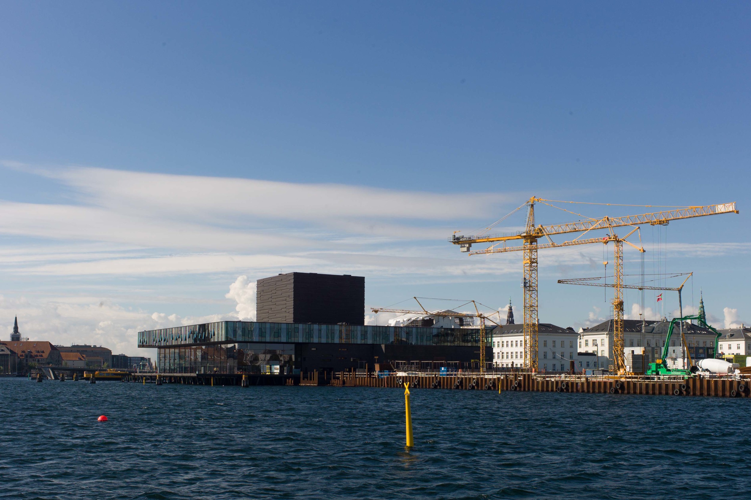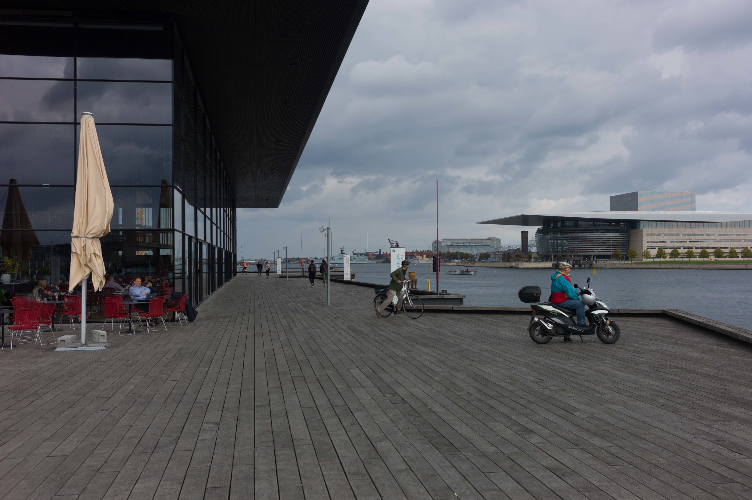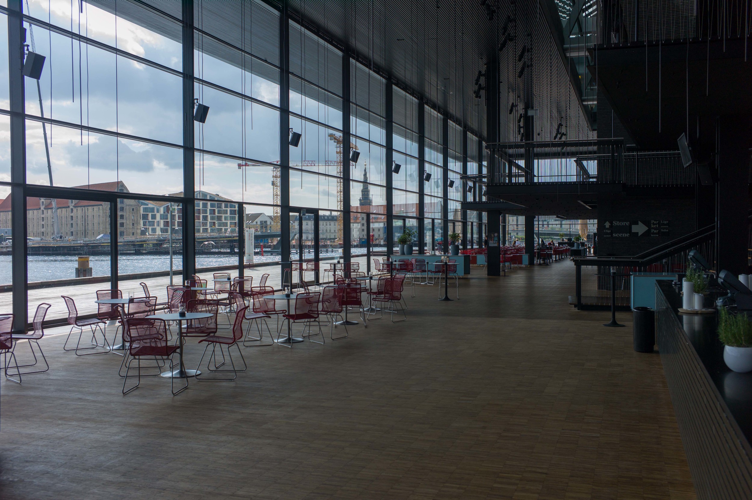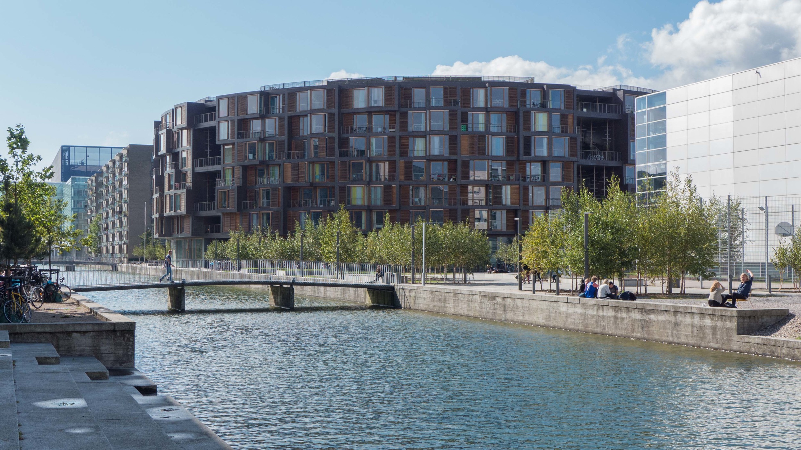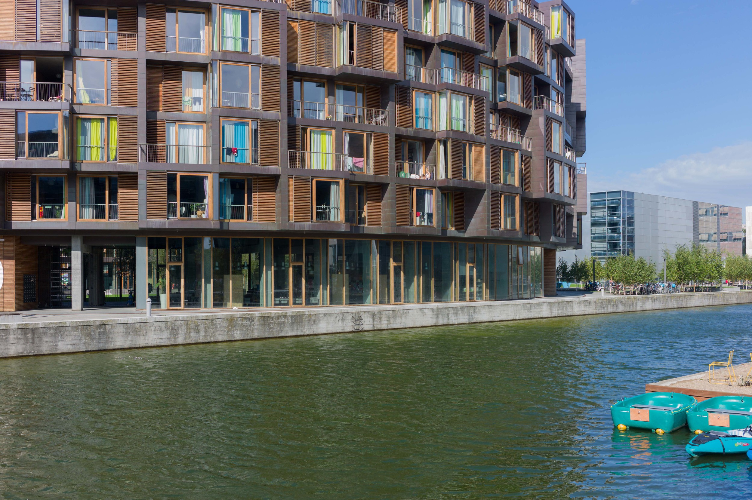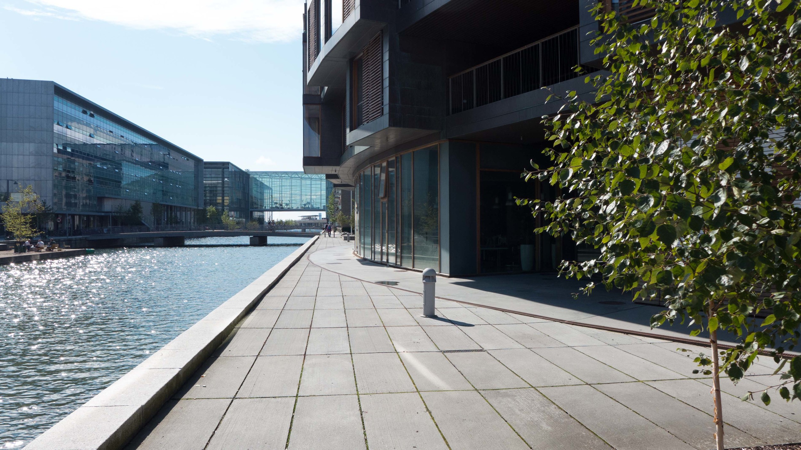Work on Ofelia Plads - a large, new public space in Copenhagen - has just been completed.
To the north of Skuespilhuset (the Royal Danish Theatre or Playhouse) there was a 19th-century staithe or pier that was constructed parallel to the shore with a basin, Kvæsthusbassinet, and a wharf with a large brick warehouse, now the Admiral Hotel, on the west side and the main channel of the harbour to its east. Most recently it was used as the dock for ferries to and from Oslo and to and from the Baltic islands and ports.
In an ambitious and extensive engineering project that has just been completed, the pier has been excavated or hollowed out to create a large car park that has three levels below ground - or, perhaps it’s more important to point out, there are three levels below water level in the harbour - and the surface then reinstated with a number of simple, small, low, new, metal-clad structures for staircase entrances to the parking levels and ventilation systems.
This hardly sounds devastating or dramatic in terms of city architecture but it actually shows Danish engineering design and urban planning at its very best - very, very well thought through; carefully and efficiently executed and with no attempt or need to show, in any flashy way, just how much money was spent. In fact the project was a gift to the city through a collaboration between the Ministry of Culture and Realdania.
read more
Realdania Kvæsthusprojektet
Lundgaard & Tranberg Arkitekter



