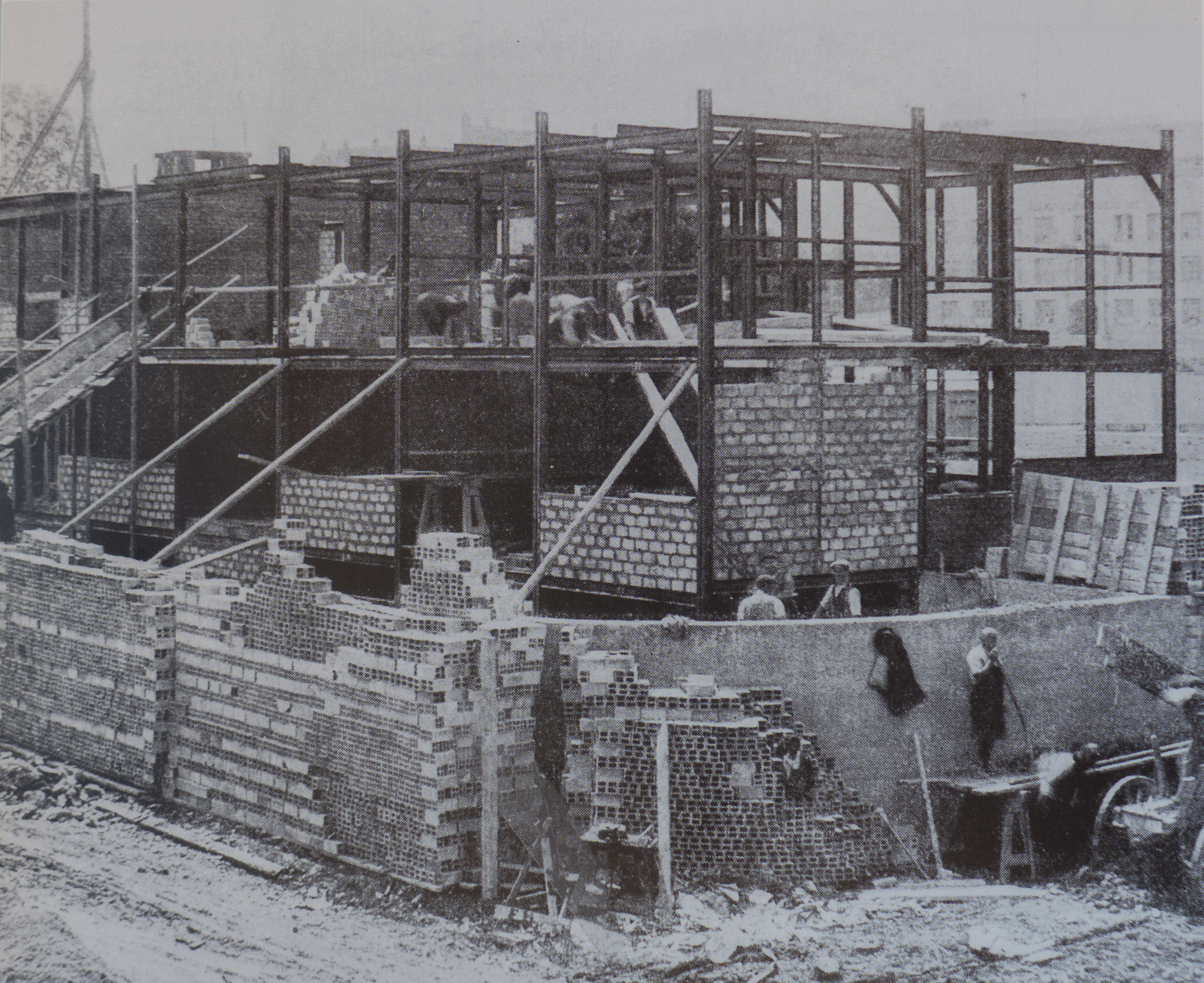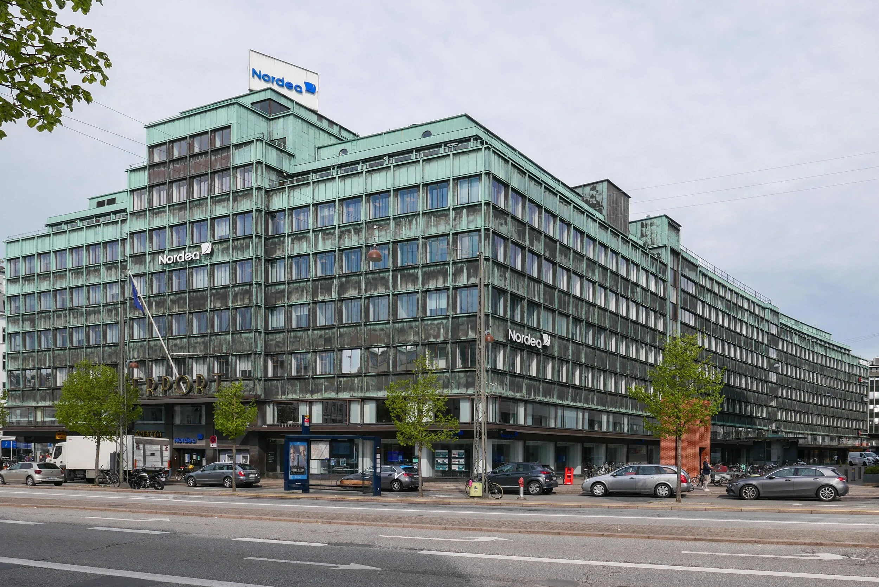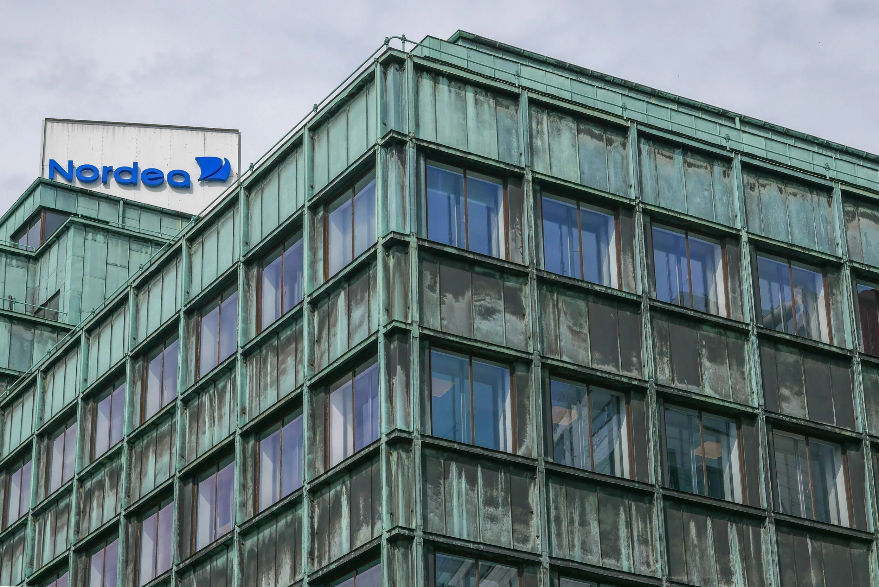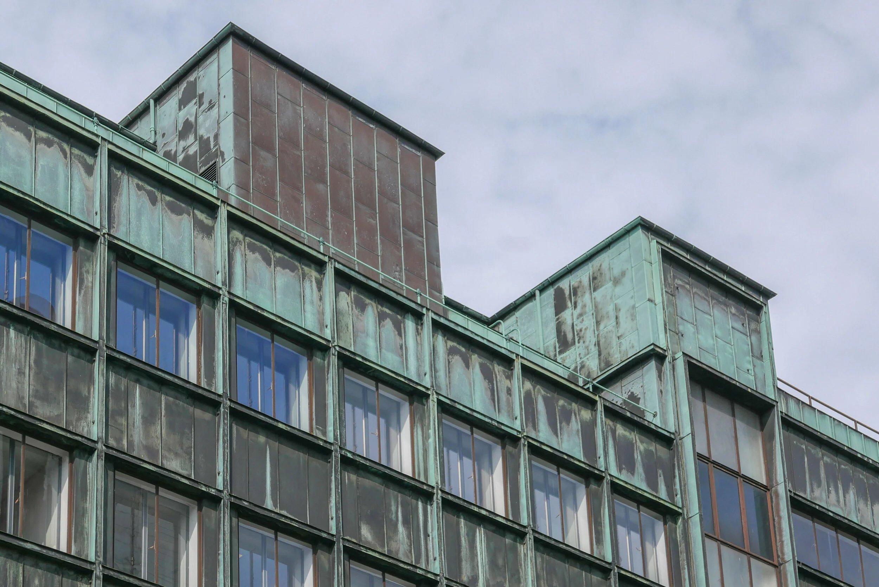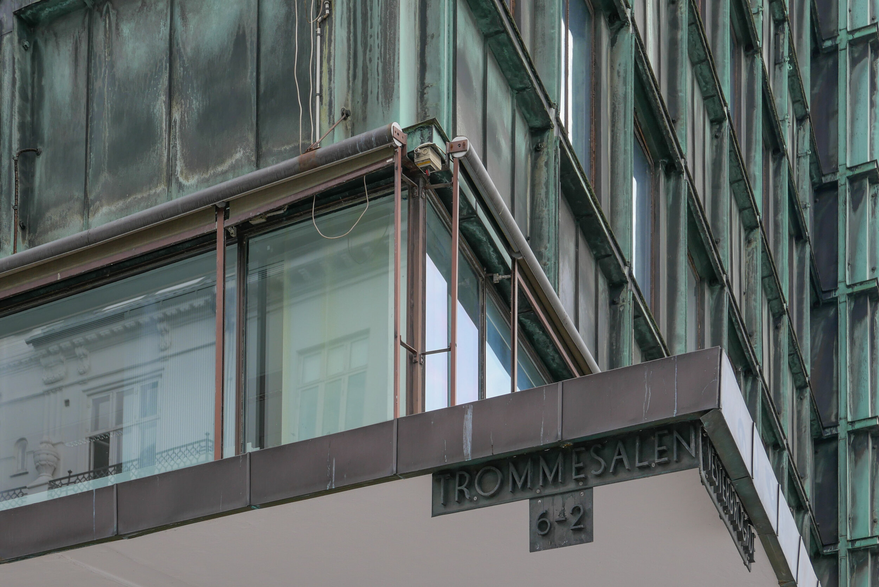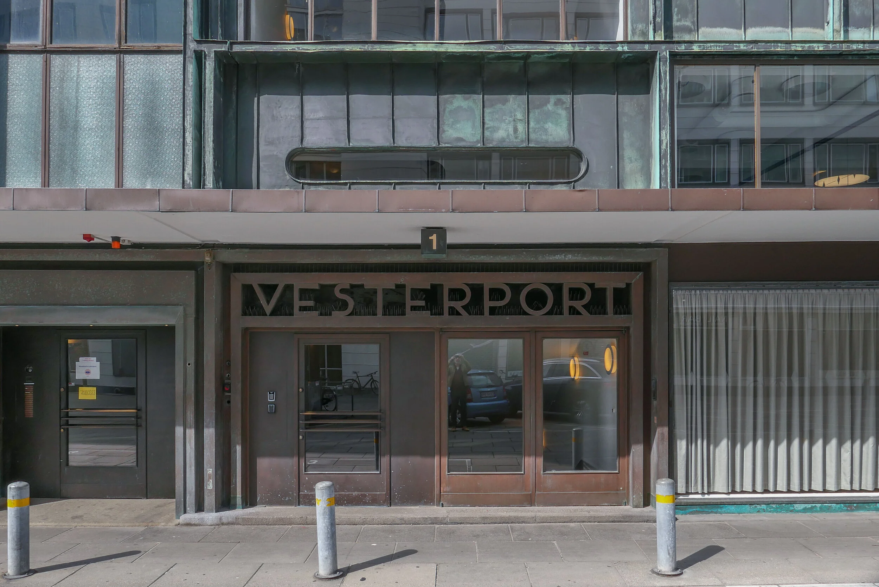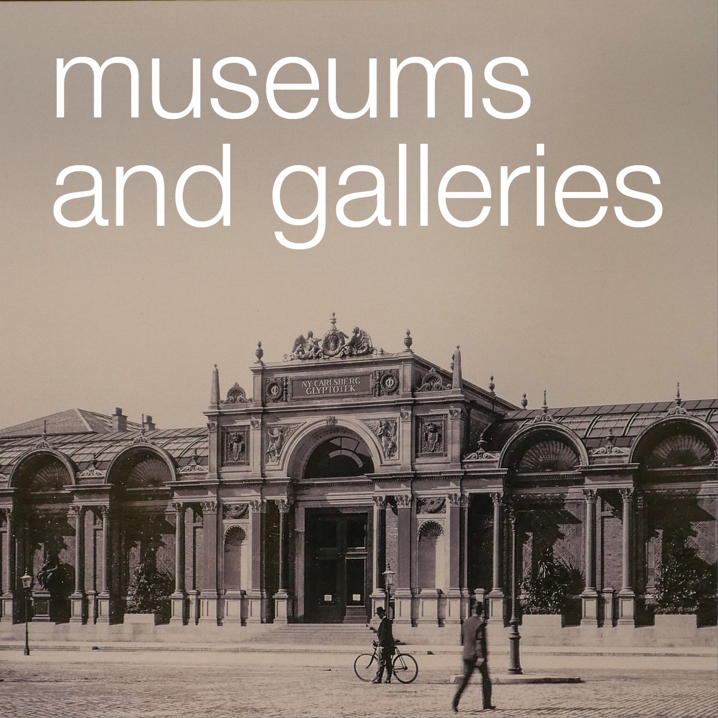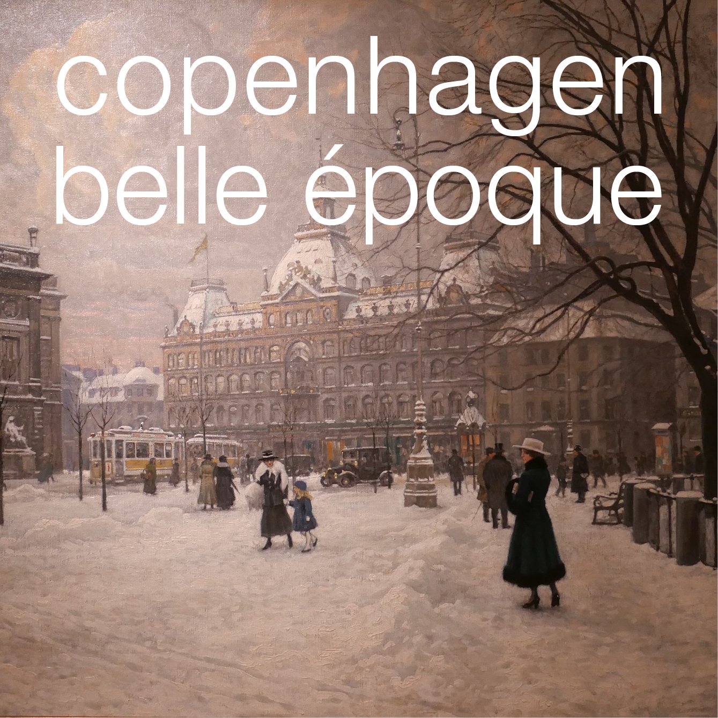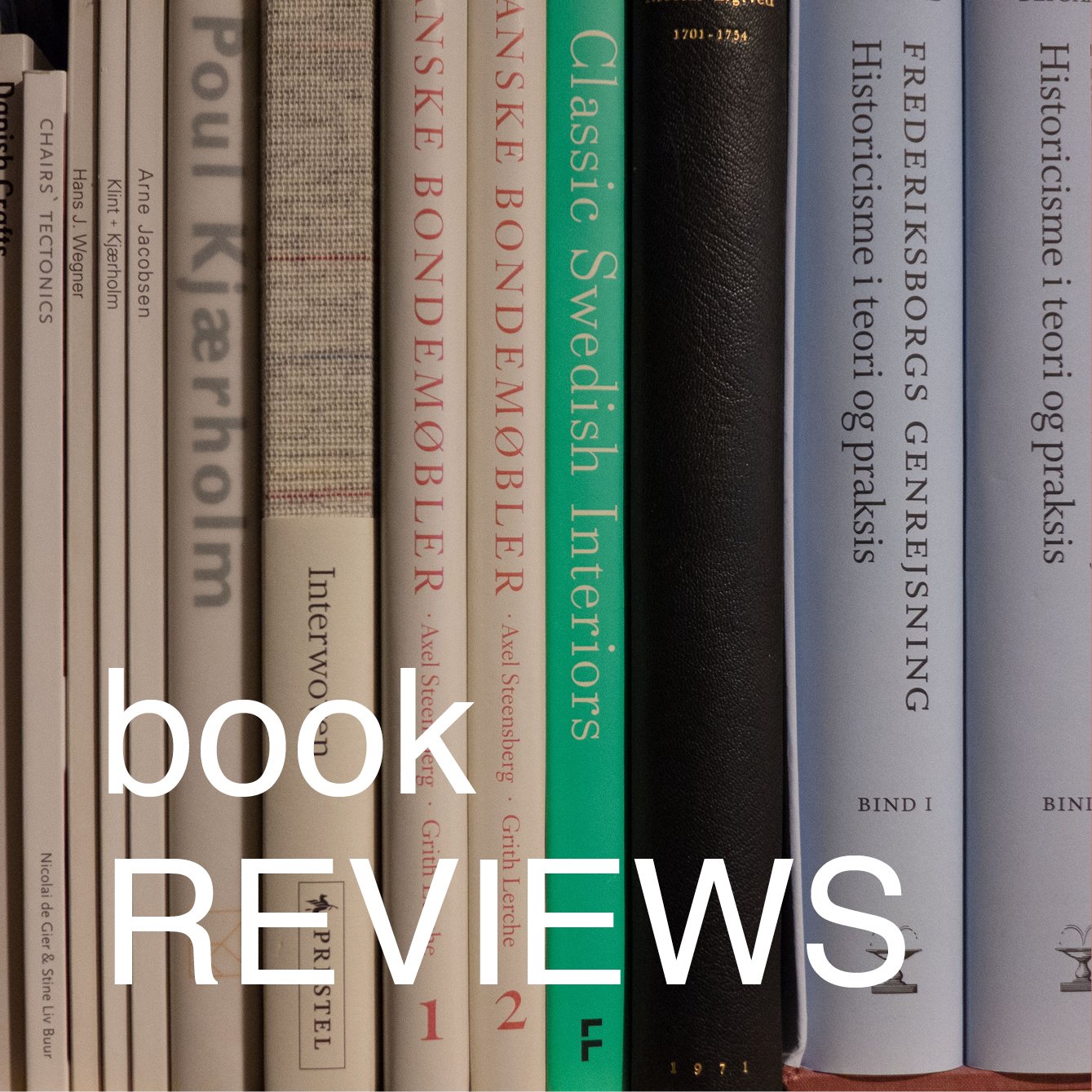A careful use of geometry and proportion is less obvious in smaller brick houses simply because, when compared with the front of an office building like the Jespersen block, the use of a design grid is clearly less pronounced but in the design for his own house at Gotfred Rodes Vej, the plan of the main room on the ground floor has the proportions of a golden rectangle and although ceiling heights are not given on the plan used for writing this post, a height of 2.5 metres, which is quite reasonable for a house of this size, would mean that it is possible that heights and therefore the volume or space within the house were also determined by golden proportions. The side block of that house, including the staircase, kitchen and dining room on the ground floor, is certainly a golden rectangle externally, and interlocking with that space, the staircase, the entrance hall and the small room to the right of the entrance in their overall dimensions define another golden rectangle so, at the very least, the starting point for the plan of his own house in 1929 was a geometric framework based on the golden section which was then developed into the final design even if every room and every feature did not fit precisely into a proportional straight jacket.
Jacobsen’s later home at the east end of the row at Strandvejen is even less obvious as a design based on geometry because there rather than the simple blocks and flat roofs of the first house, obvious geometric blocks, his post-war house is in a terrace or row and has a long narrow footprint and sloping roofs but even there the starting point appears to be a grid based on golden rectangles. The main part of those houses is a long block running north south and, starting with the width of that block, then it’s length is two golden rectangles set end to end and the main room on the top floor has the proportions of a golden rectangle. In Jacobsen’s own house in the terrace, because it is at the end of the row, it has space for an additional block on the east side that contains rooms on all three levels and that is based on a square with the dimension that is the starting point of the two golden rectangles of the main block.
For larger buildings such as the SAS Hotel in Copenhagen, Jacobsen was clearly aware that with the industrialisation of building construction, where you use a large number of components that were made in a factory and assembled on site, including all the windows, then to get the proportions of a single unit wrong would mean that that potentially ugly or disproportionate elements would be multiplied along the length of the facade or throughout the building to compound a poor design: it was essential that each part had to be not only well made but also well proportioned.
In fact, for the SAS Hotel in Copenhagen, not only was the design of the elevation based on geometric proportions but the basic window width of 60 centimetres, or multiples of that dimension, was used by Jacobsen for standard furniture and fittings for the rooms, including bedside tables and bed headboards so that furniture and fittings could be used in different positions and different combinations but still relate to the basic proportions of the space.
Jacobsen trained at a time when both classicism and functionalism were dominant in Danish architecture and surviving drawings show that he studied classical buildings on trips to Italy …that included visits to Paestum.
Nor is Jacobsen alone in using not just proportion but specifically the golden rectangle or golden proportion at this time.
In Norway the academic Frederick Macody Lund (1863-1943) was involved in a long-running dispute about the restoration of Nidaros Cathedral in Trondheim where he contended that the design of the medieval building had been based on the Golden Section and argued that geometry should be the principle control for any new work. The controversy this created was published in 1915.
In 1920, just before Jacobsen began his training at the Academy, Ivar Bentsen (1876-1943) produced designs for a new Philharmonic Building in Copenhagen where the fenestration was based on the Golden Section so the upper windows were square 5 by 5, the windows below that 8 by 5, then below that level windows13 by 5 and the lower row of openings was 21 high by 5 wide … in fact a ground floor and mezzanine. The dimensions of the windows are a progression based on golden proportions but presumably that was not immediately obvious even to someone interested in geometry.
That is part of the problem with using geometry: it is a useful tool as a starting point but if applied slavishly can produce a design that at best is mechanical and at worst is seen as something esoteric or downright obsessional when the geometry is pointed out to most people … even to many architects.
That is not to suggest it has no value. For thousands of years, artists and architects and designers have realised that certain shapes and certain lines are seen as more attractive or even as more beautiful than others and actually most people can appreciate that difference. As soon as you say that something looks a bit thin or something looks rather squat then you are making a judgement about the proportions.
Steen Eiler Rasmussen discussed this in his general work on architecture, Om at opleve arkitektur, published in 1957 and published in English as Experiencing Architecture in 1959.
In a chapter on Scale and Proportion, he talks about mathematical relationships and compares music and architecture … talking about composition and harmony.
“The truth” he explained, “is that all comparison of architectural proportions with musical consonance can only be regarded as metaphor … that scale and proportion play a very important role in architecture is unquestionable. But there are no visual proportions which have the same spontaneous effect on us as those which we ordinarily call harmonies and disharmonies in music.” 2
In that book Rasmussen also gives a very clear explanation of how the Golden Section is constructed and discusses how it was used by Le Corbusier in the 1920s as part of his system of subdividing or creating a series of related parts described as “Le Modular.”
A return to simple facades with no or with much less decorative detail and a general return to symmetry and the rejection of designs that copied or adapted decorative details from earlier periods but applied them to distinctly new building types was a reaction against Romanticism. Young architects questioned why it was appropriate to use features taken from mediaeval architecture for a railway station. In 1954 the architect Kay Fisker explained bluntly that “… through a deliberate work with proportions and metrics, it was possible to reintroduce the concept of order after the individualistic chaos of the Nyrop era” … Nyrop being the architect most famously of the City Hall in Copenhagen that was completed in 1905.
Of course classical architecture, looking back to ancient Athens or Rome, for inspiration was equally used as a source of features from historic buildings whose original function had little to do with 20th-century buildings but, at least, stripped back to elements of construction then it is possible to argue that a system of vertical supports and horizontal beams - columns and lintels - the basic elements of classical buildings - created more appropriate and more practical spaces than arches and vaults and buttresses.
For Arne Jacobsen symmetry rather than asymmetry and clear honest construction used to create clean well proportioned spaces - rather than a building having a veneer of pattern that was more to do with nostalgia and romanticism than it was to to do with the real structure underneath - appealed to his own taste for clarity and for rational architecture that was essentially linear and graphic rather than sculptural and decorative.







