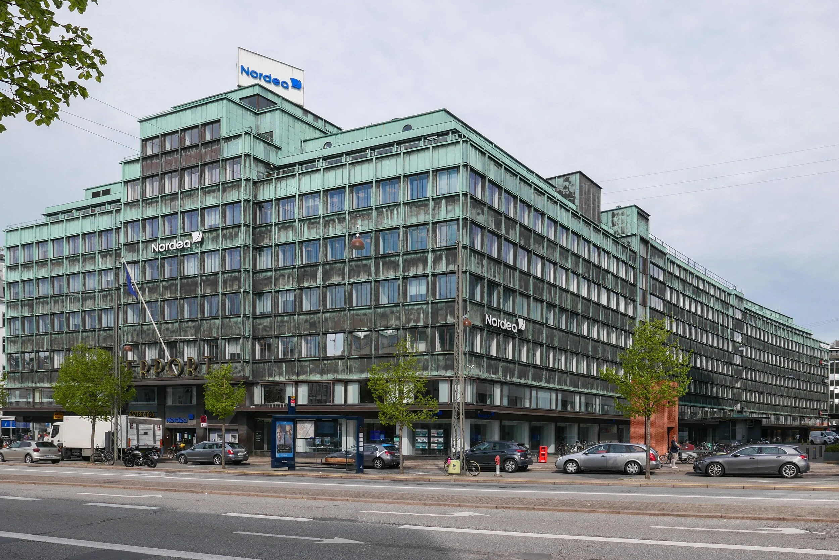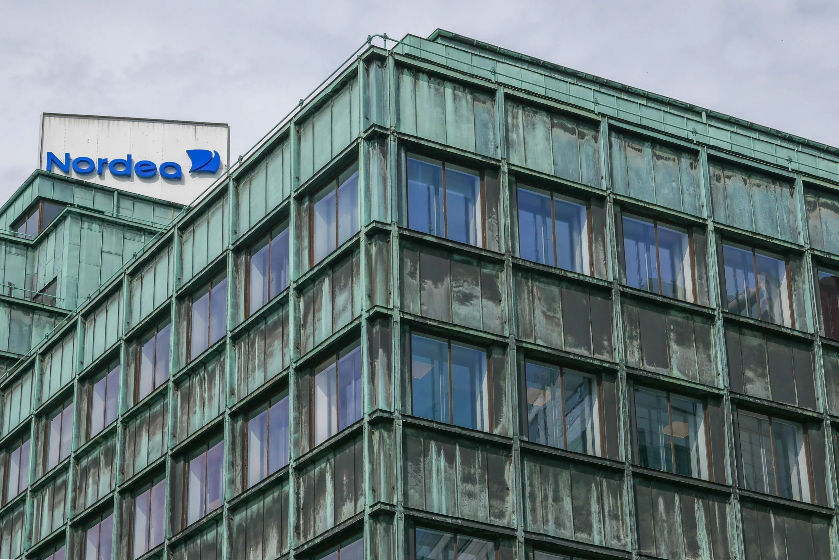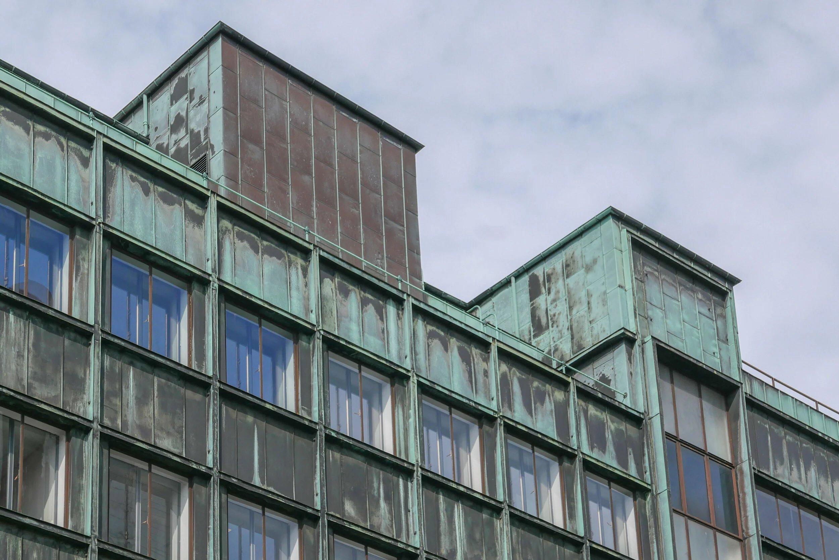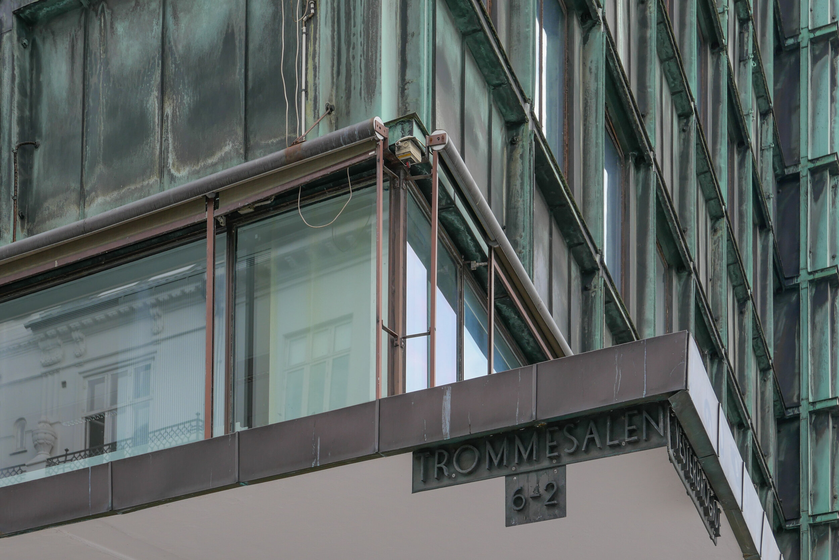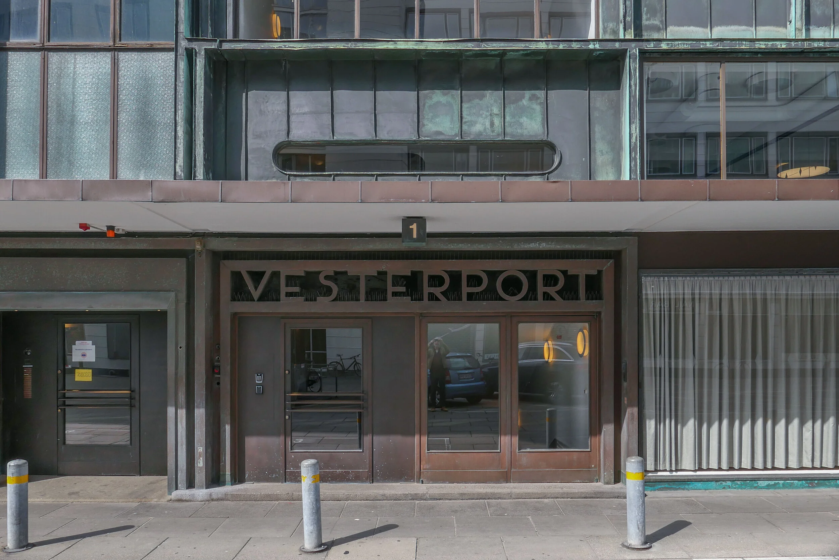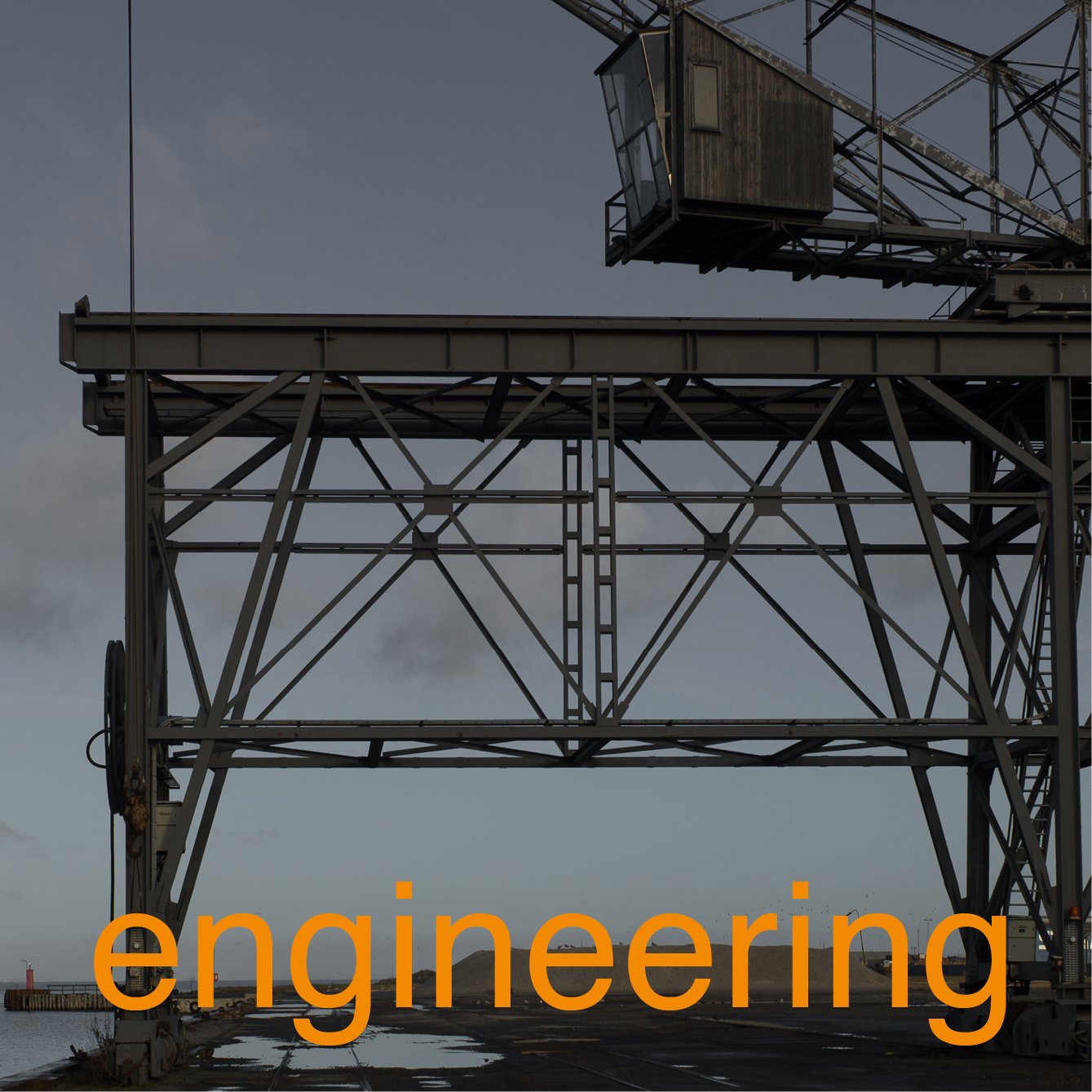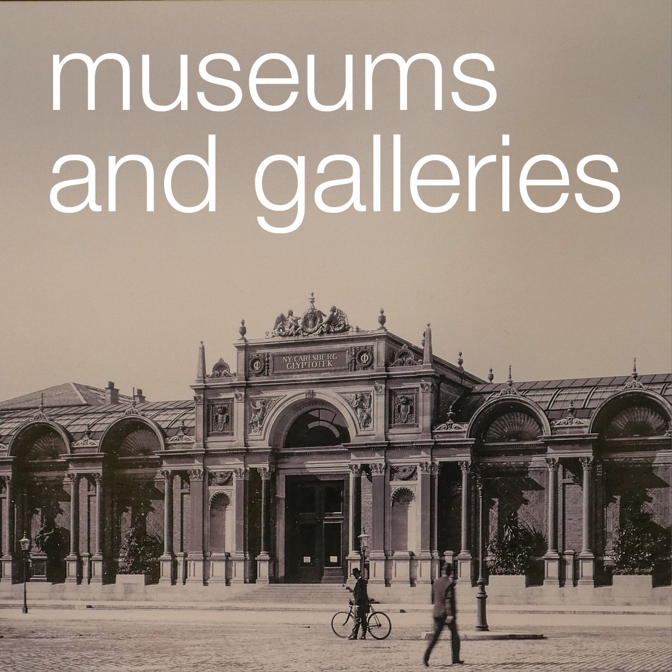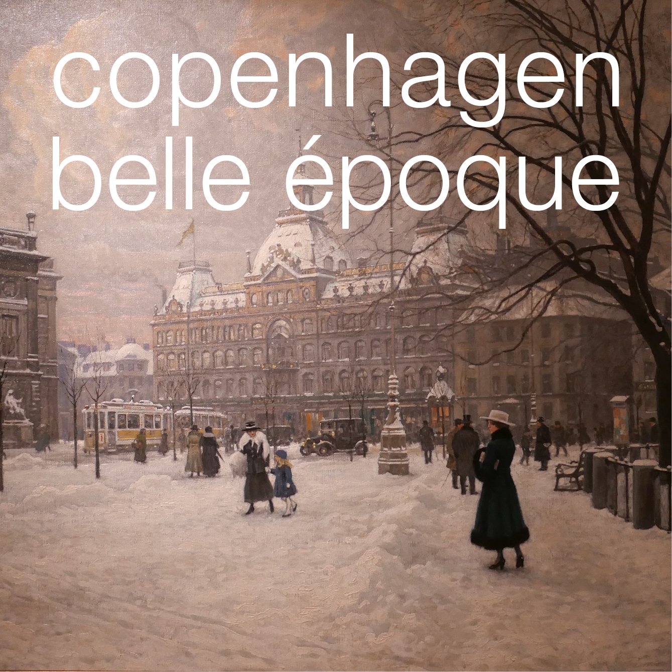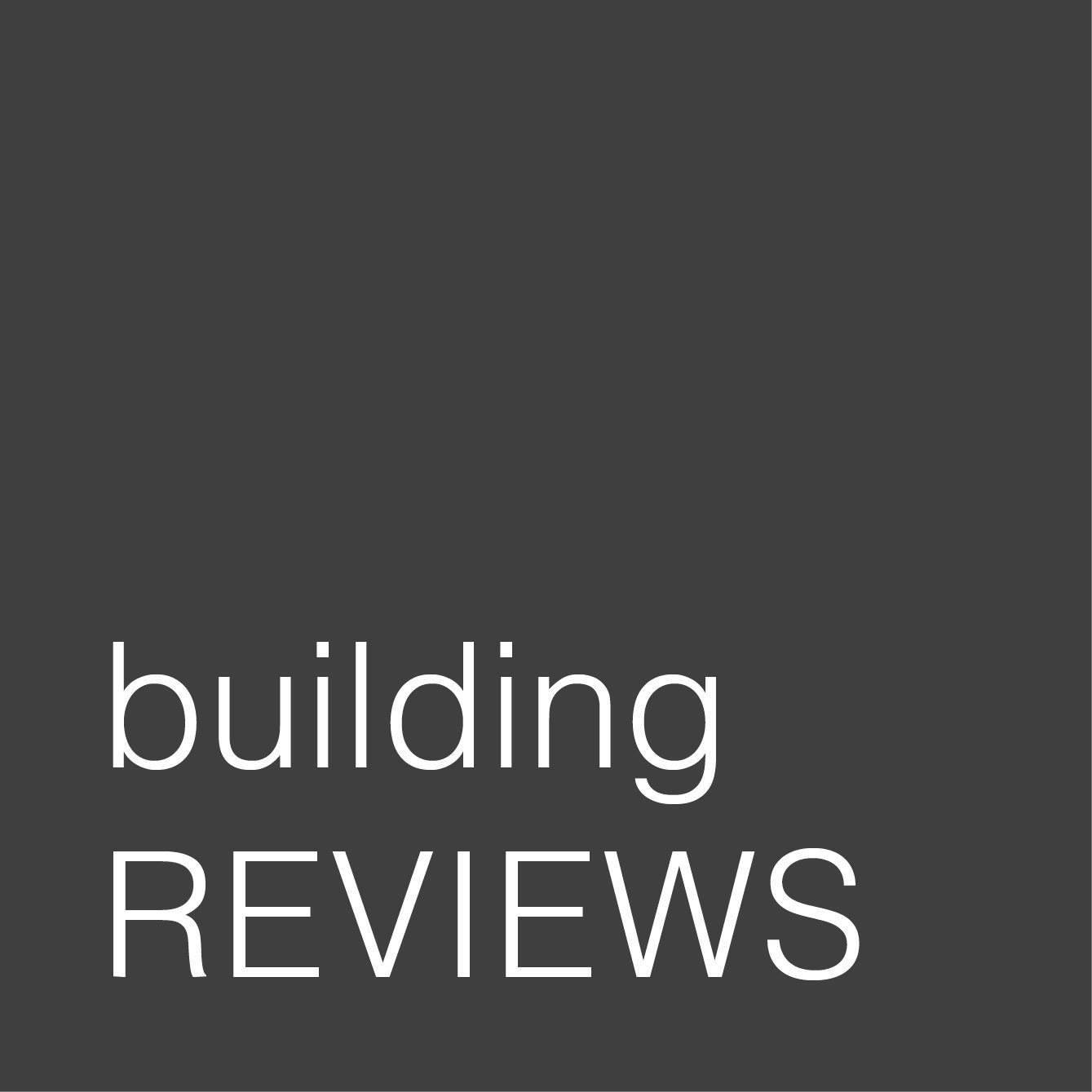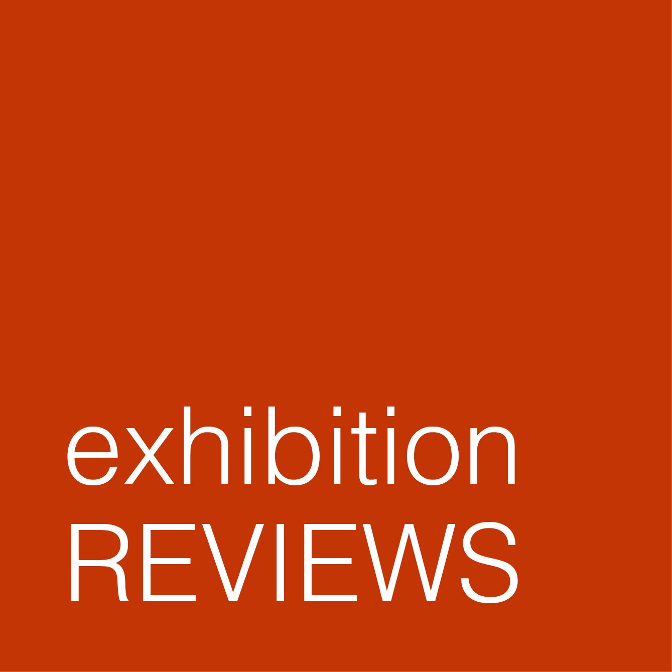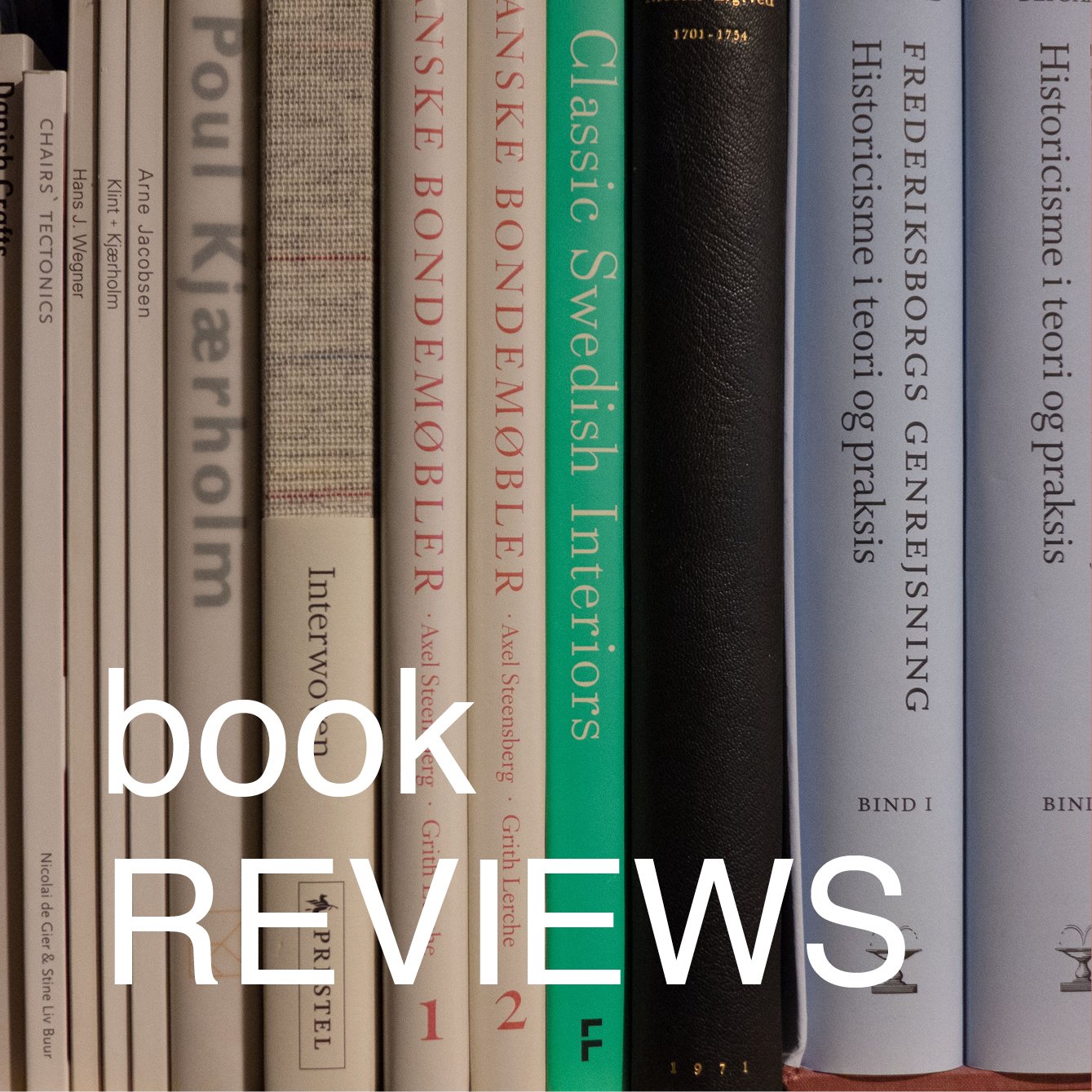It would be difficult to find two more different buildings in Copenhagen than the Jepersen office block by Arne Jacobsen and the apartment buildings at Bispebjerg Bakke from the partnership of the Danish artist Bjørn Nørgaard with the architectural practice Boldsen & Holm but what they have in common is that both designs depend absolutely on their focus on every detail of the design … not simply plan and elevations but the profile of window frames, the careful choice of the right finish and exactly the right colour for materials on the facades, the details of unique, custom-made staircases and so on.
Although the apartment buildings were completed in 2007, the initial idea for Bispebjerg Bakke went back many years before that to a conversation between Nørgaard and the chairman of the Association of Craftsmen so, from the start, an important aspect of the scheme was to have a strong link between an artistic concept and its execution with a very high level of craftsmanship.
Nørgaard made an initial model in clay so the design was organic rather than a building, like the Jespersen block, that was primarily about, what was for its date, very advanced engineering. Bispebjerg Bakke is about fluid lines and the potential for architecture to take sculptural form while the Jespersen building is about bringing to reality the beauty of a mathematically precise design. How you view the two buildings; how you experience the two buildings and how you move around and through the two buildings could hardly be more different and yet both depend on understanding completely the building methods that they exploited and both, with huge confidence, play games with forms and with styles that can only be achieved with the support of a client, willing to go with designs that were far from conventional by the standards of contemporary buildings.
Curiously, what the buildings also have in common is that the starting point for both designs was determined by their site. This might not be as obvious for the Jacobsen building, which appears to be suitable for any urban site, but the plan had to take as an unusual starting point, set by the planners, a stipulation that contact with the ground had to be reduced to the minimum as the space had to flow through from the street to the courtyard behind.
Bispebjerg Bakke could not be more different. It is absolutely and completely grounded on its landscape and follows a complex sloping site. To the west is the public road, Bispebjerg Bakke, that runs down the hill with the grounds of a large hospital opposite, and to the east of the narrow plot is a suburban railway line in a relatively deep cutting. The land drops down from the narrow north end but the road curves away to the west and the railway line curves sharply away to the east so the plot widens out as it slopes down to the south and east.
The landscape includes mature trees but it also means that the changing light as the sun moves round and views across the site and through the buildings are crucial as all the apartments have been given a dual aspect but few can benefit from direct sun from the south.
There are 135 apartments in the complex with a main building that has a sinuous line following the road, well over 400 metres long, and with a smaller second building, just under 90 metres long, to the east where the plot begins to widen out as the railway curves away. The arrangement of the apartments is in some ways quite conventional in that there are separate doorways giving access to a main staircase with just two apartments at each level, a single apartment to each side of the staircase, and the apartments run through from front to back of the block … to provide that dual aspect.
Each “block” or section is self contained with footpaths or roads between, linking the public street and path with an internal service road, with two entrance doors in each section but the roof is continuous down the length of the long building running across each pathway or road that cuts through the building. Each break is the full height from the pavement to the underside of the roof which adds considerably to the drama as the sections vary in height from three to eight storeys, the tallest section is at the north or uphill end, and the upper apartments in each section have mezzanines so have windows rising up through two tall or even two very tall floors.
The main staircases, two in each section, rise around an oval stair well and the apartments have curved walls and curved balconies so again the design appears to be organic although there is actually a strong and logical conceit in the use of materials on the different sides of the buildings that gives an interesting rationality to the design. In traditional apartment buildings from the early and mid 20th century in Copenhagen, in districts like Nørrebro, the blocks were built with what was then more expensive and more fashionable red brick on the street side and yellow brick towards the courtyard. In the city, an apartment building might be part of a longer row, forming just part of a city block, or might be around a complete block so often the junction between red and yellow brick is not visible or not particularly obvious. At Bispebjerg Bakke it is made into a distinct feature. Red and yellow brick meet at a vertical join half way through each archway and the join is emphasised with bricks projecting at a slight angle and interlocking to look almost like overstitching used on blankets or leather work.









