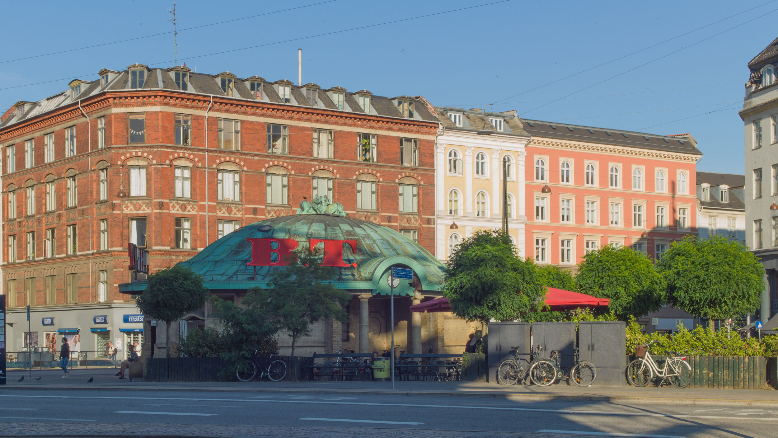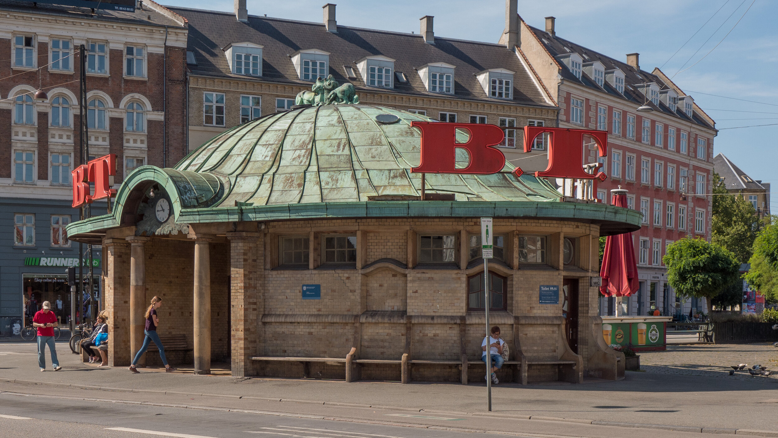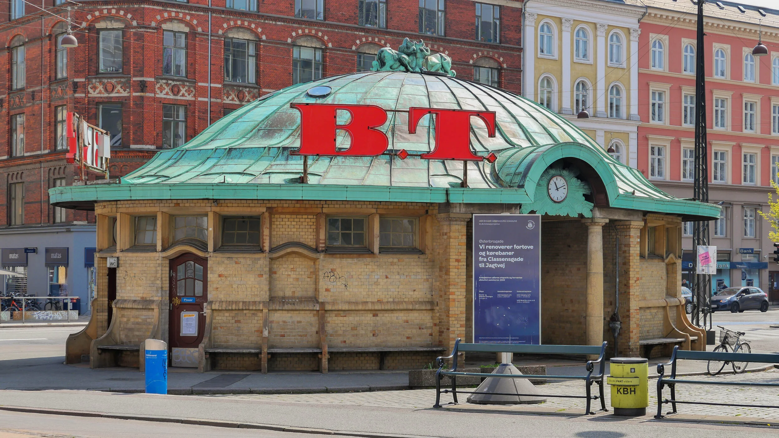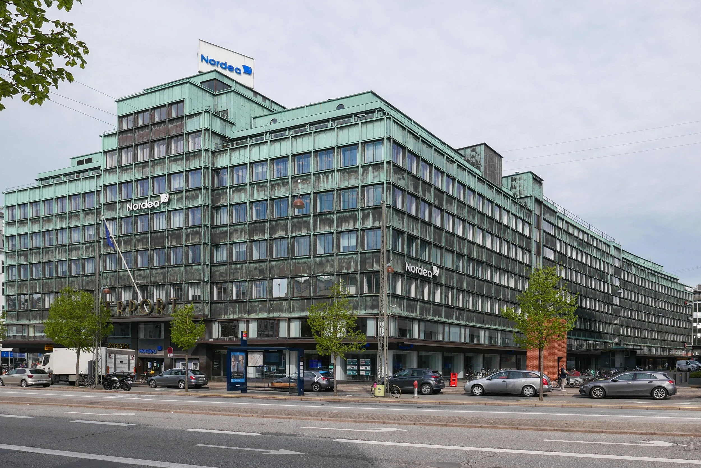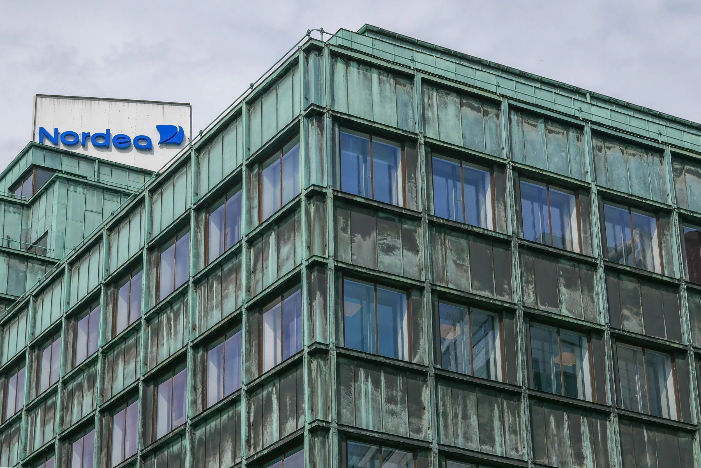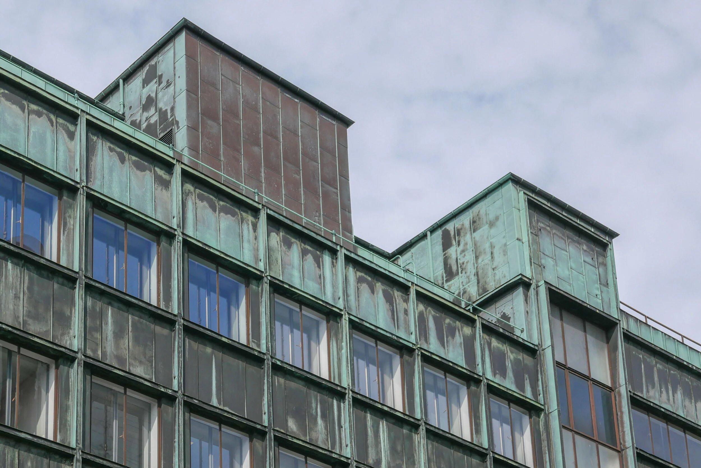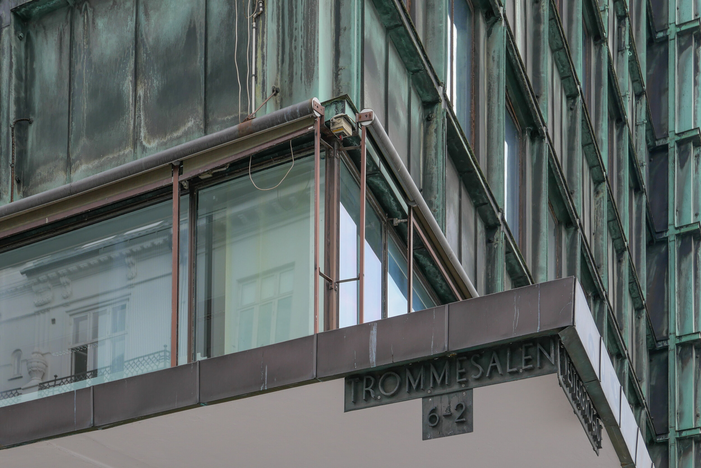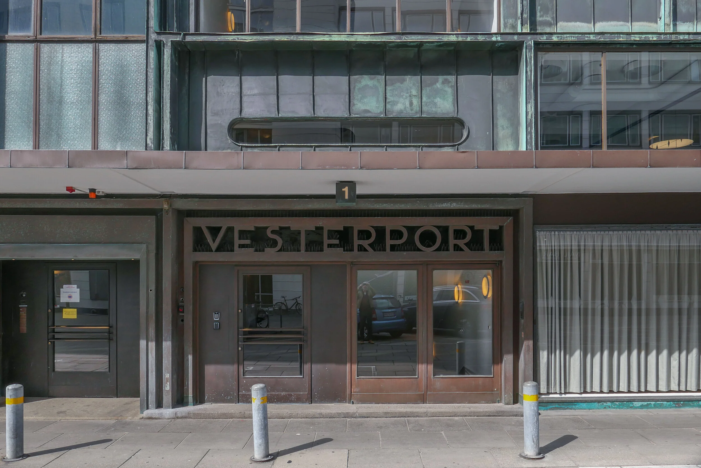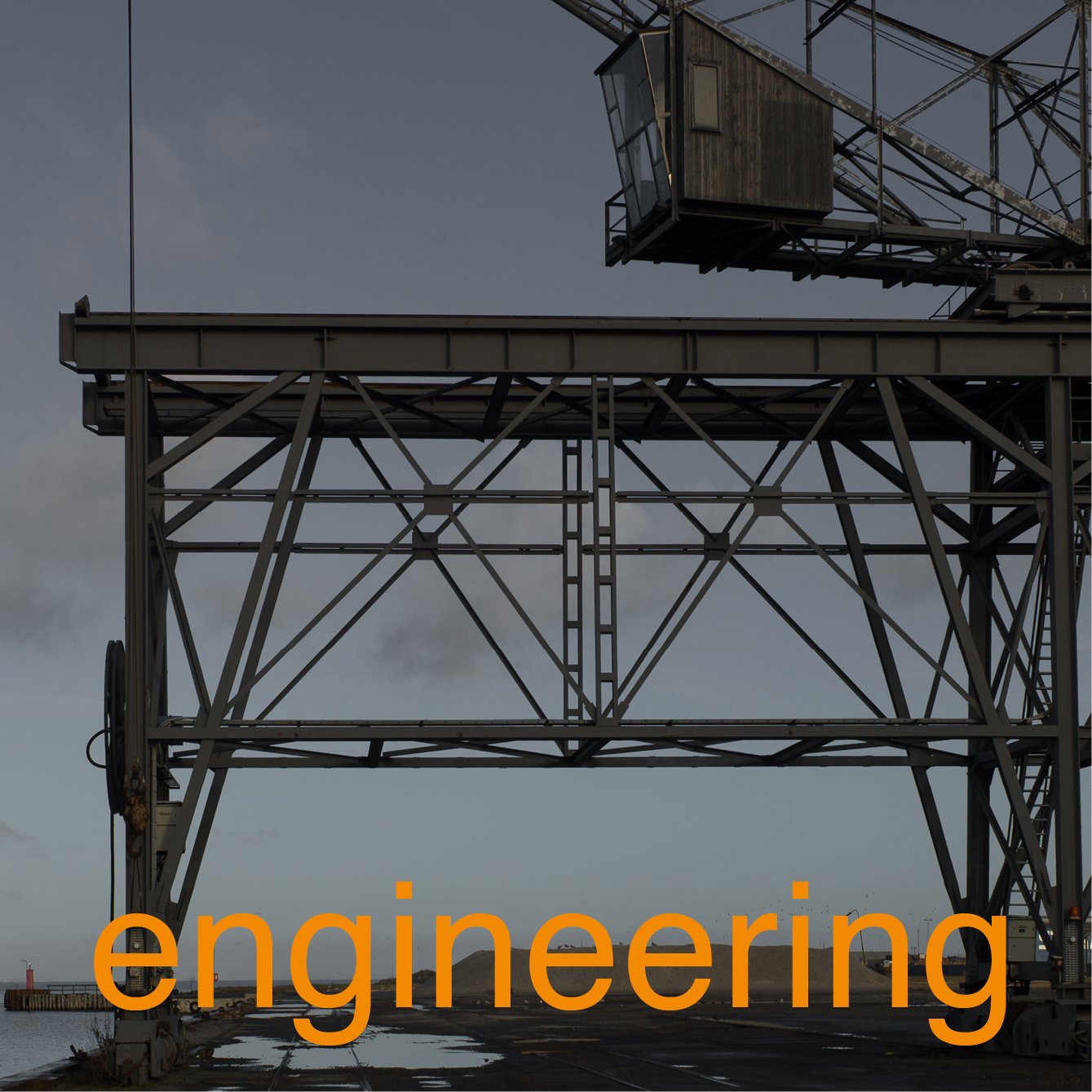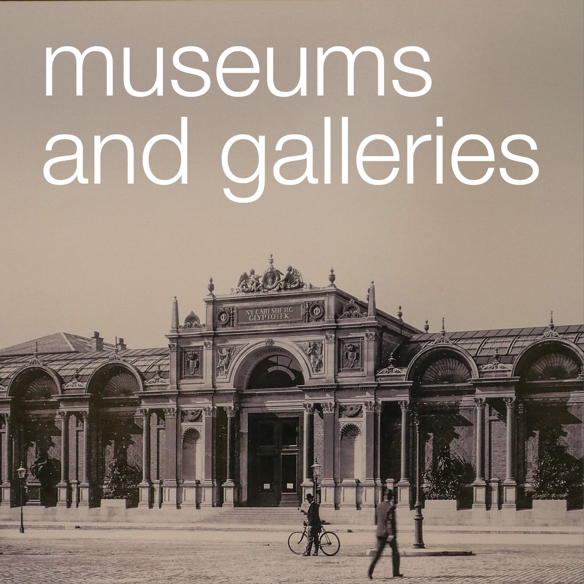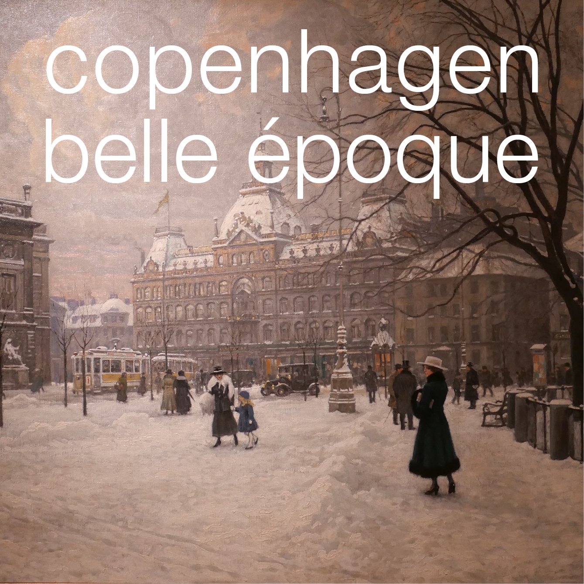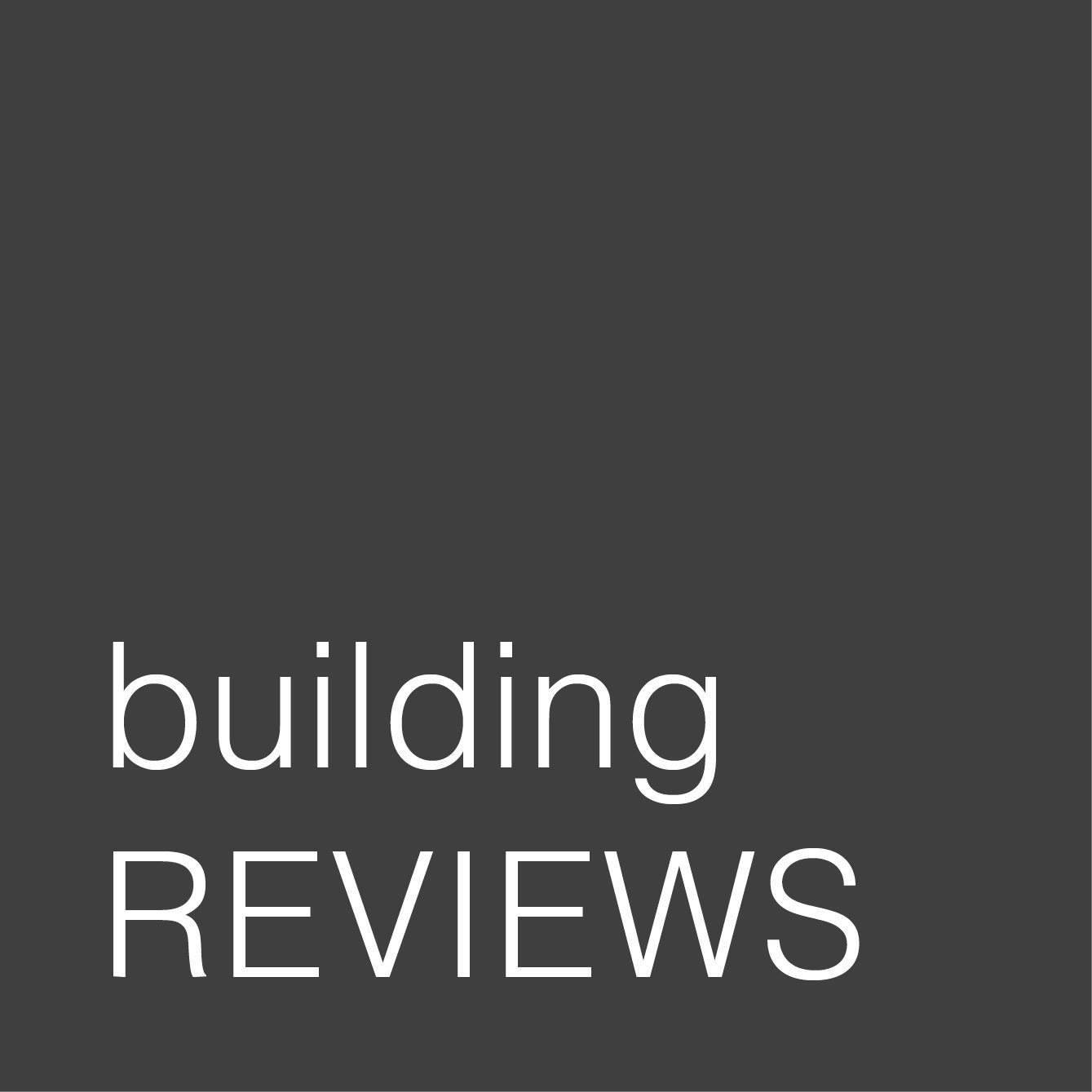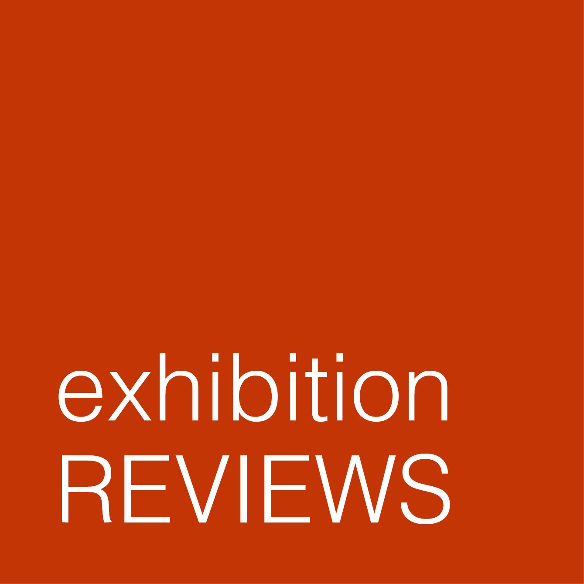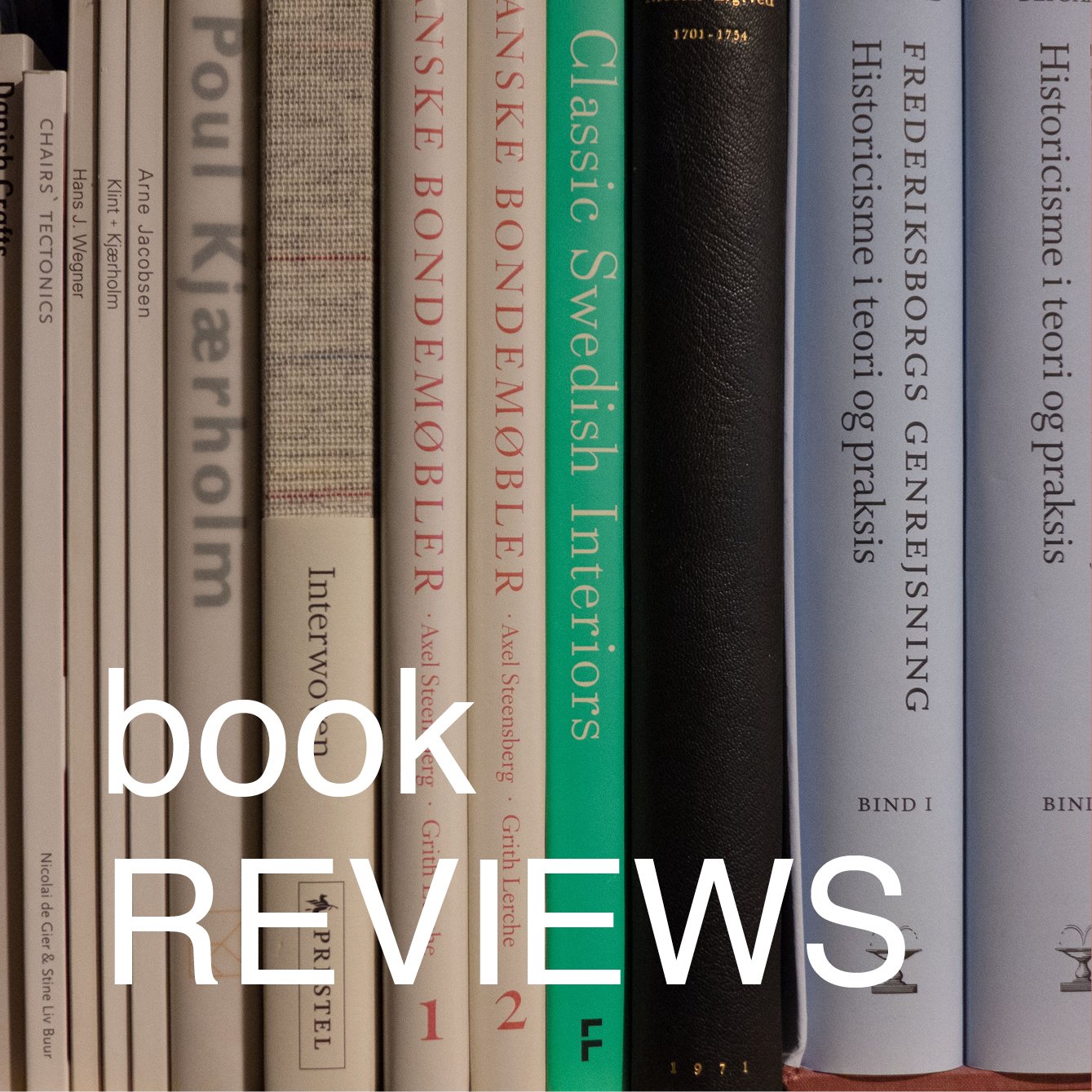Bien at Trianglen
/
This is one of the more extraordinary buildings in Copenhagen.
It is at the east end of Trianglen in Østerbro, on the traffic island that was a tram car stop and it was a kiosk; a room for a traffic controller and public toilets and there were benches not only in the recessed spaces on the east and west sides but also around the outside where people could sit if they had to wait for trams at this busy interchange.
The architect was PV Jensen-Klint and it was commissioned in 1904 by the Østerbro Grundejerforening or Landowners Association to replace a wooden hut on the same site. A number of designs were presented before a final design was approved and the building was completed in 1907.
It has a sort of exuberance and delight in playing with variations of shape and form that is associated with Art Nouveau architecture but here the columns on each side with strong entasis - the bowing out in the middle - and the almost Baroque elements with curved shaped heads to windows and doors picked up in the line of glazing bars makes it more robust and strongly architectural than buildings you would find from the same period in Paris or Brussels.
The oval shape of the building and its copper roof meant that it was soon given the nickname of the Super Terrin or Terrinen - it looked like a large soup dish with a lid with the heraldic animals on the top like a knob or handle although they are actually flues for the stoves. The building is also known as Bien or The Bee from the name of the kiosk here at one stage.


