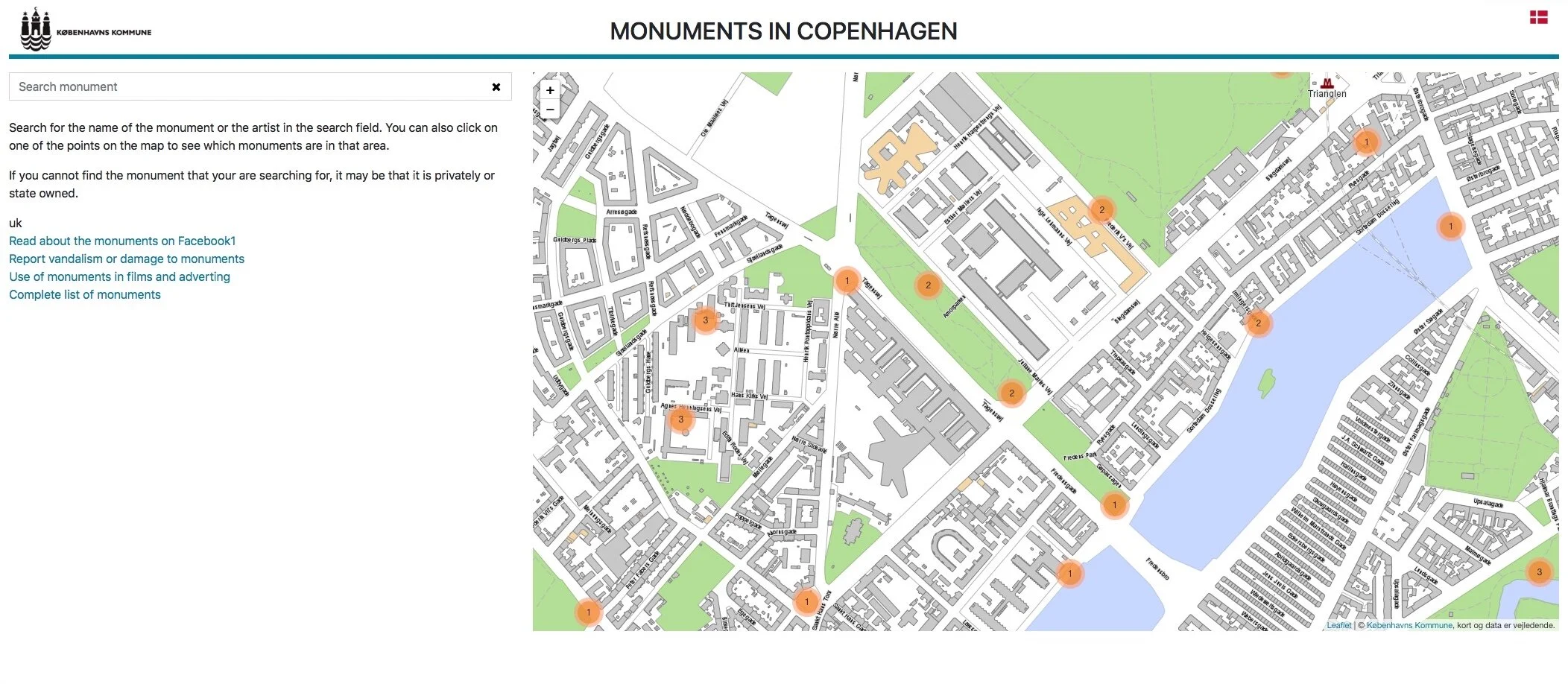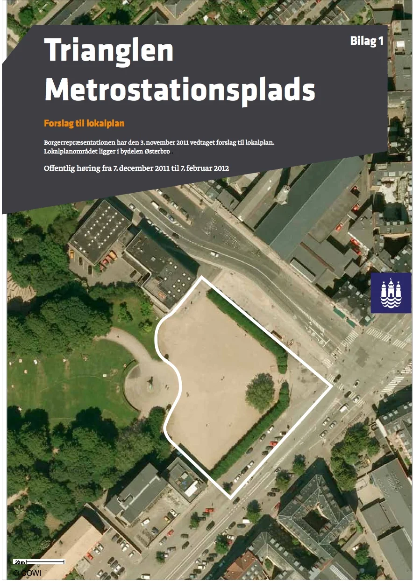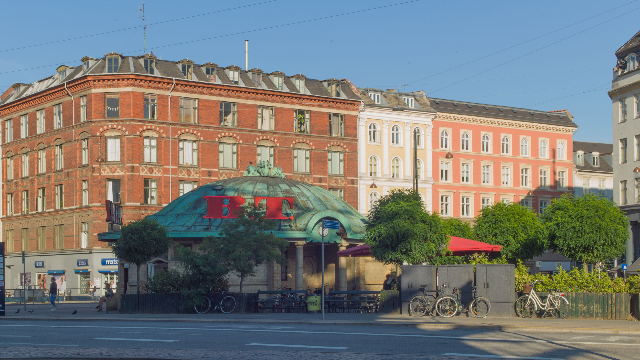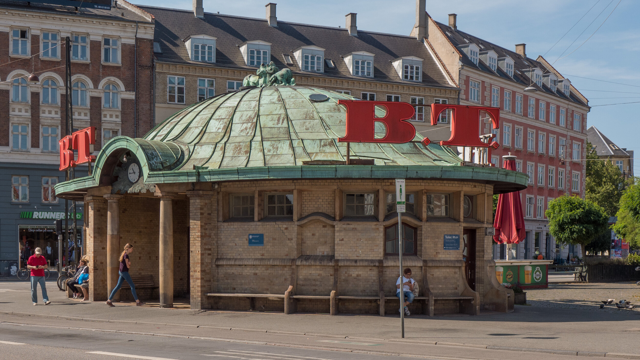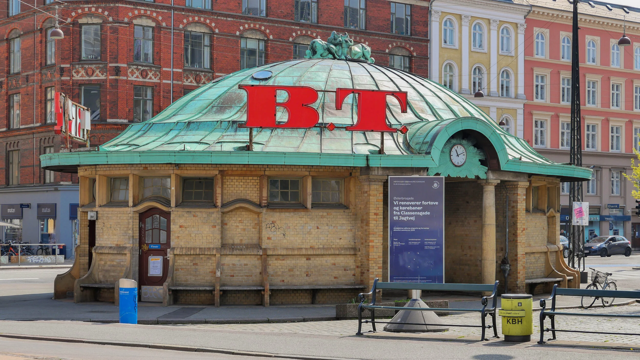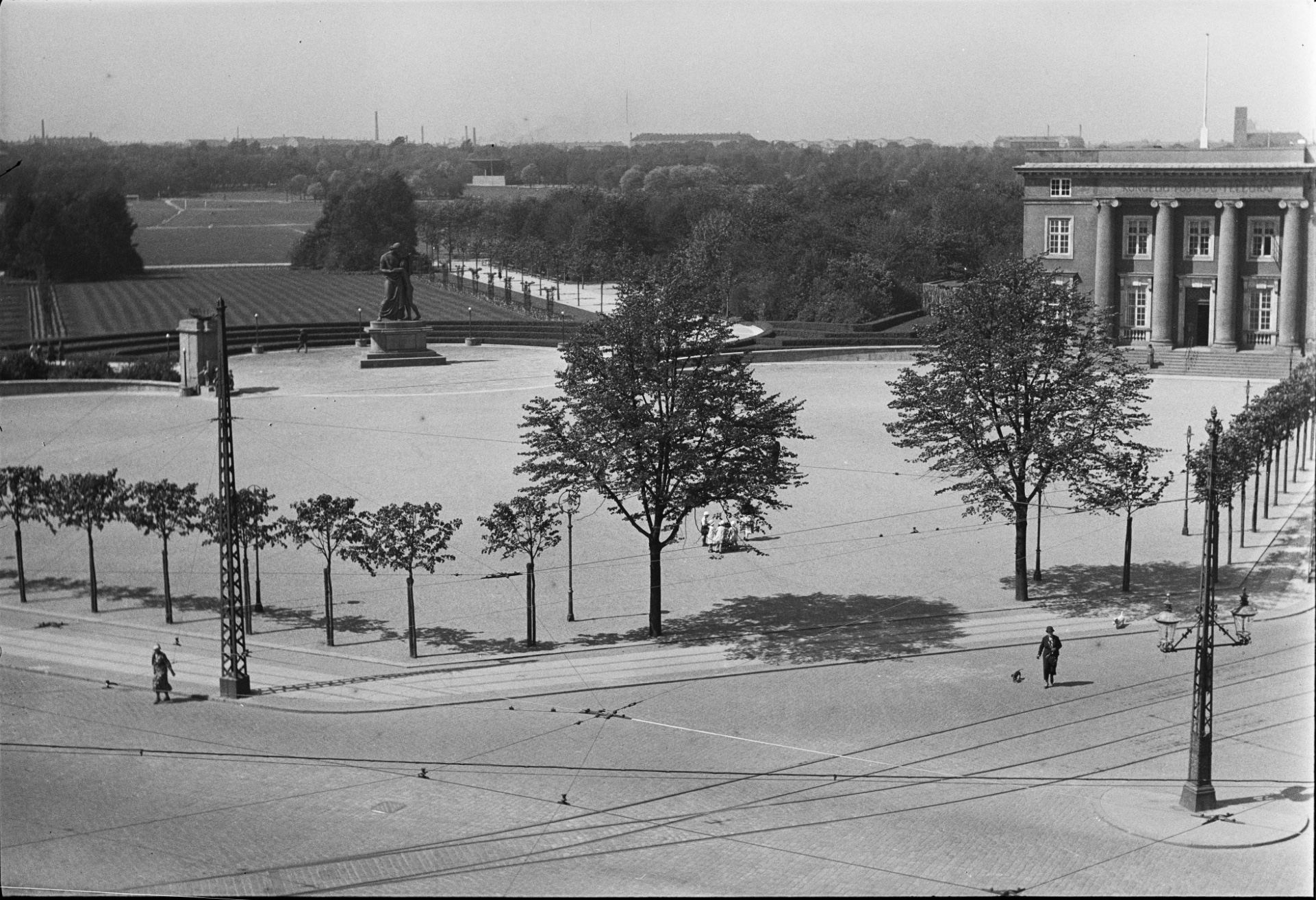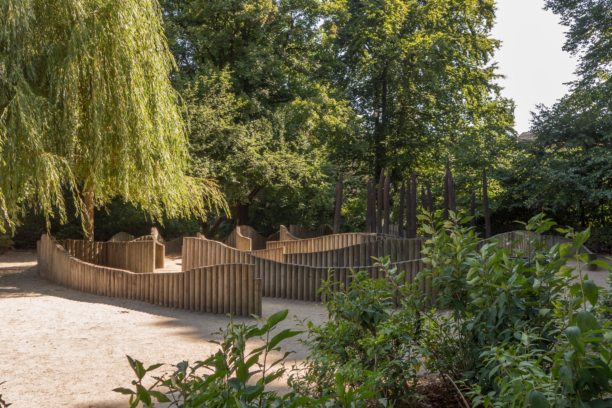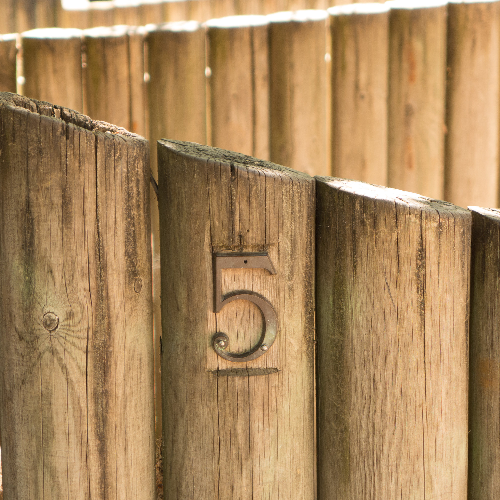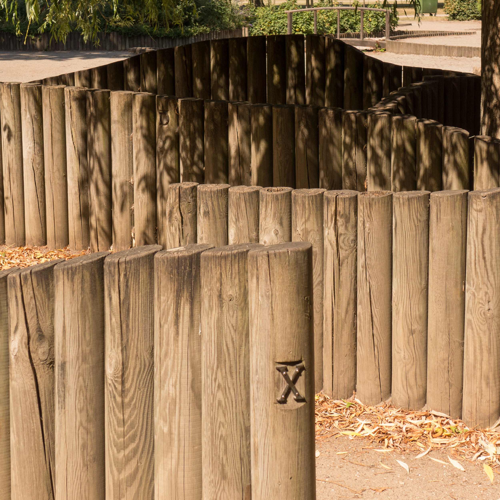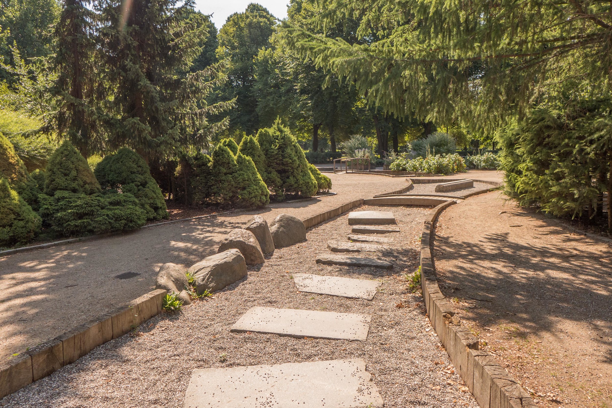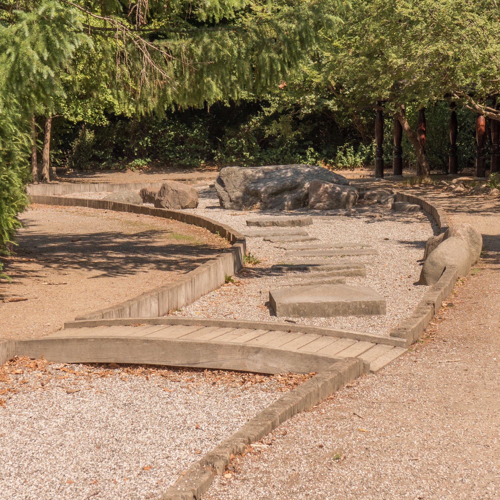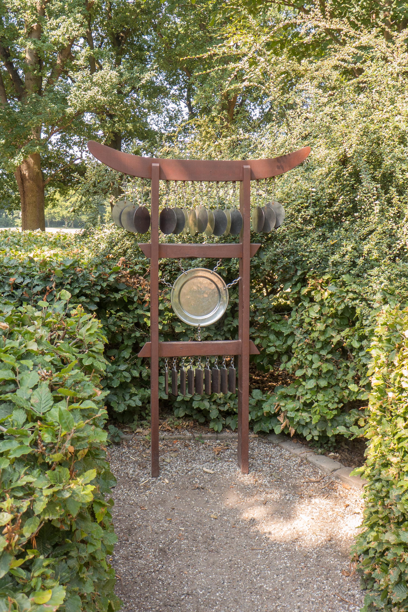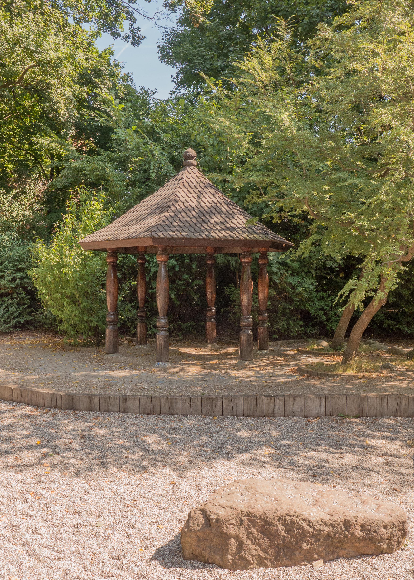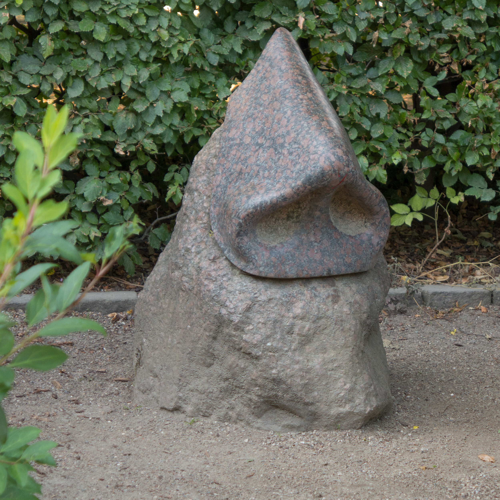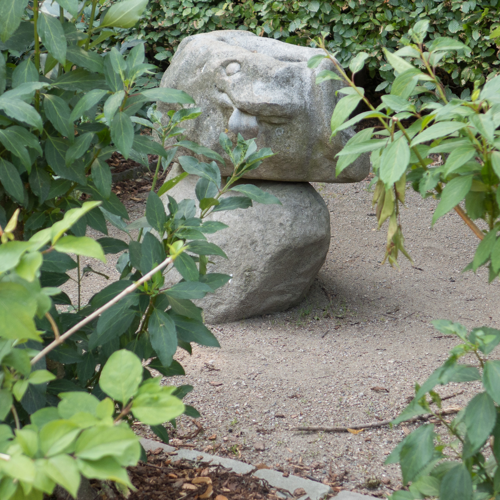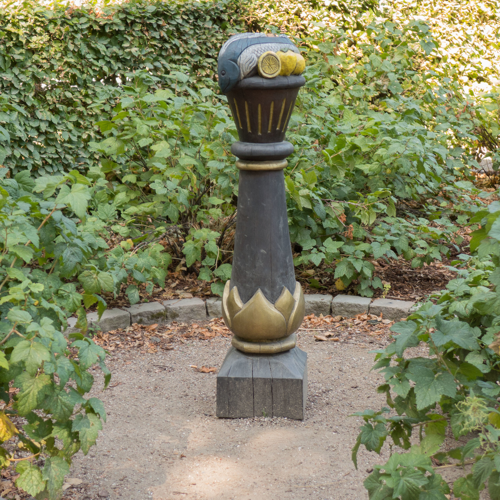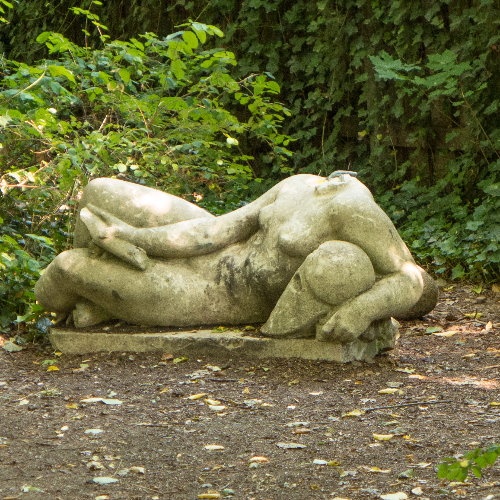At the corner of Blegdamsvej and Øster Allé is a large area of gravel that is triangular in shape — the site of a major new metro station - and set back, beyond the triangle, is the entrance to Fælledparken.
Established in 1908, the main feature here, on the central axis of the entrance, is a memorial … a large figure group in bronze raised on a high stone base that was installed in 1930 to commemorate the return to Denmark, in an international settlements following the First World War, of land in South Jutland that had been lost to Germany in a war of 1864.
Lettering on the stone base reads:
TIL MINDE OM SONDERJYLLANDS GENFORENING MED MODERLANDET 1920
In memory of South Jutand's reunification with mother country 1920
The main figure is a woman who is looking down at an adolescent girl who holds or, rather, she clings to her side, looking up but not at the woman so up and away into the distance at the sky or to the heavens. It is a powerful depiction of a mother embracing or drawing in a child for their protection.
The woman is wearing a loose, finely-pleated costume, that is clearly classical in style, with an outer garment or stola that she is lifting to cover the girl who is naked … nakedness, at least here, implying both innocence and vulnerability.
The sculptor was Axel Poulsen who nearly twenty years later repeated the image of mother and child - a woman holding a dead youth slumped across her lap - for the incredibly powerful stone sculpture for the Mindelund Park in Copenhagen that is a memorial garden for the dead of the Second World War.
read more


