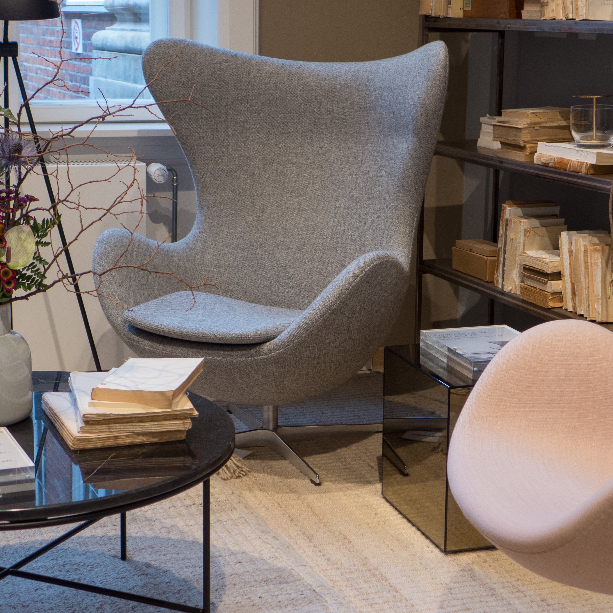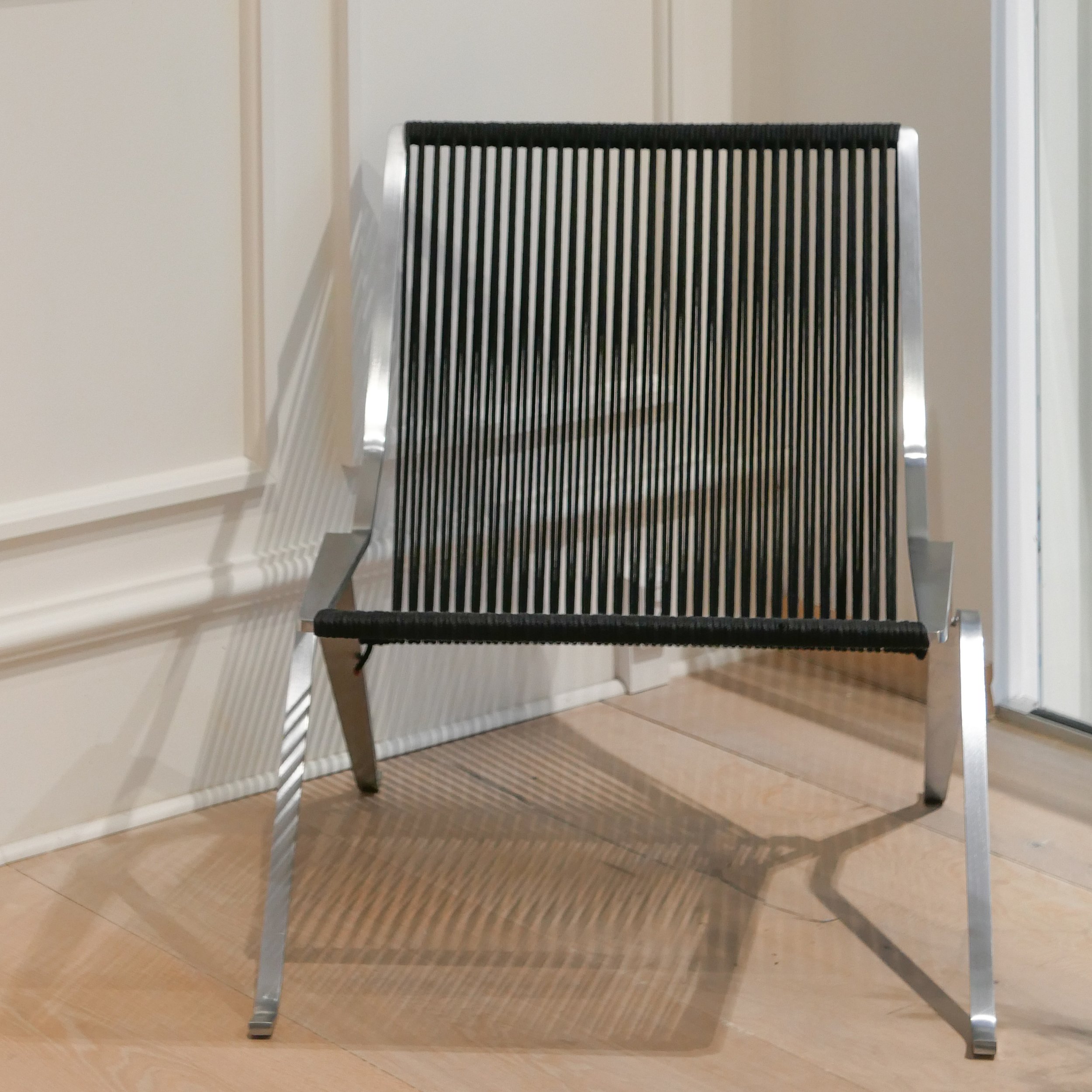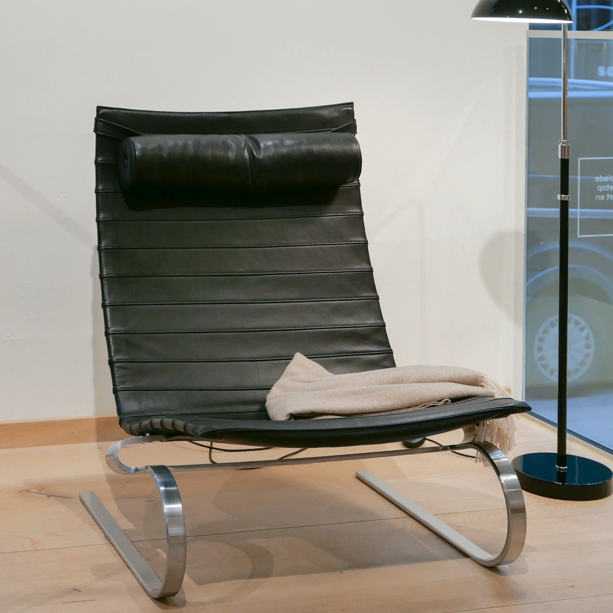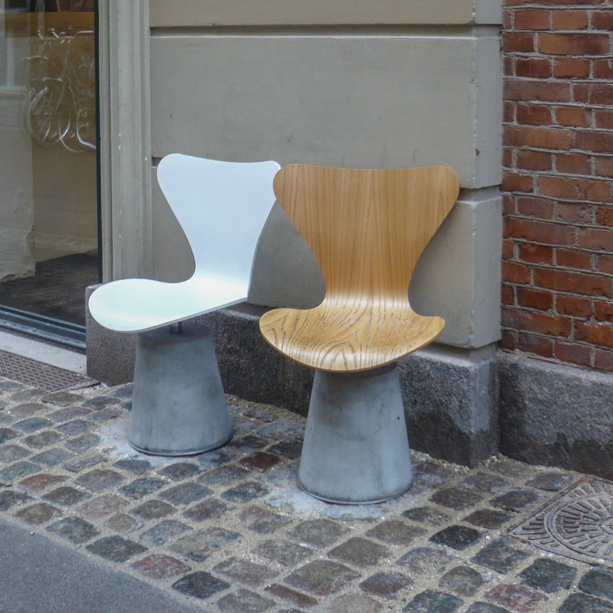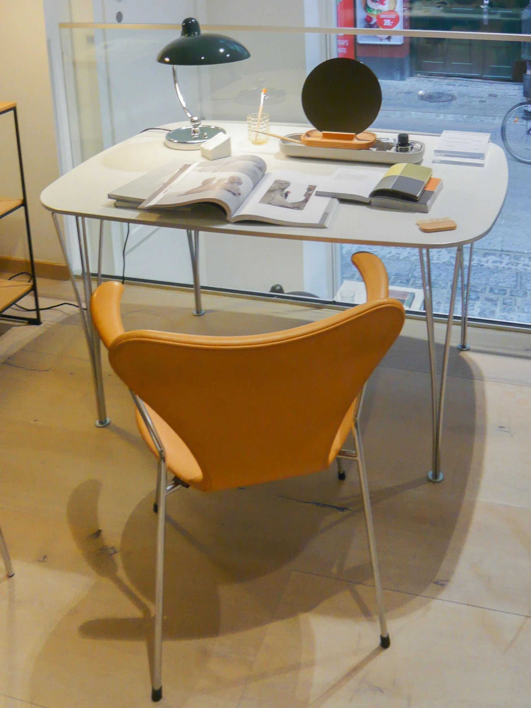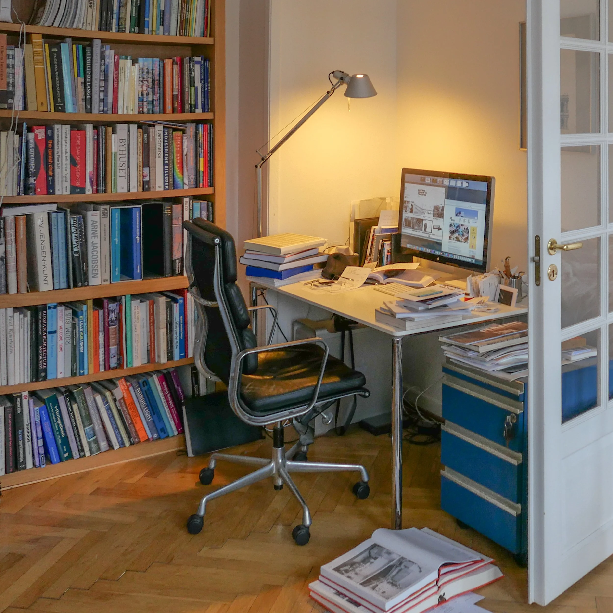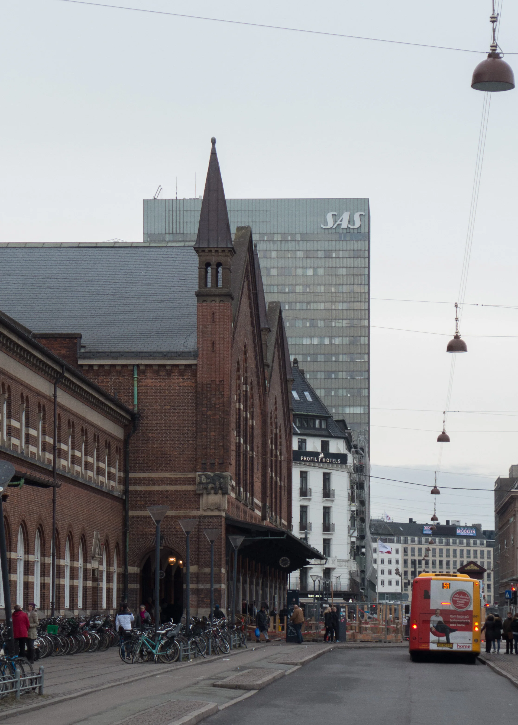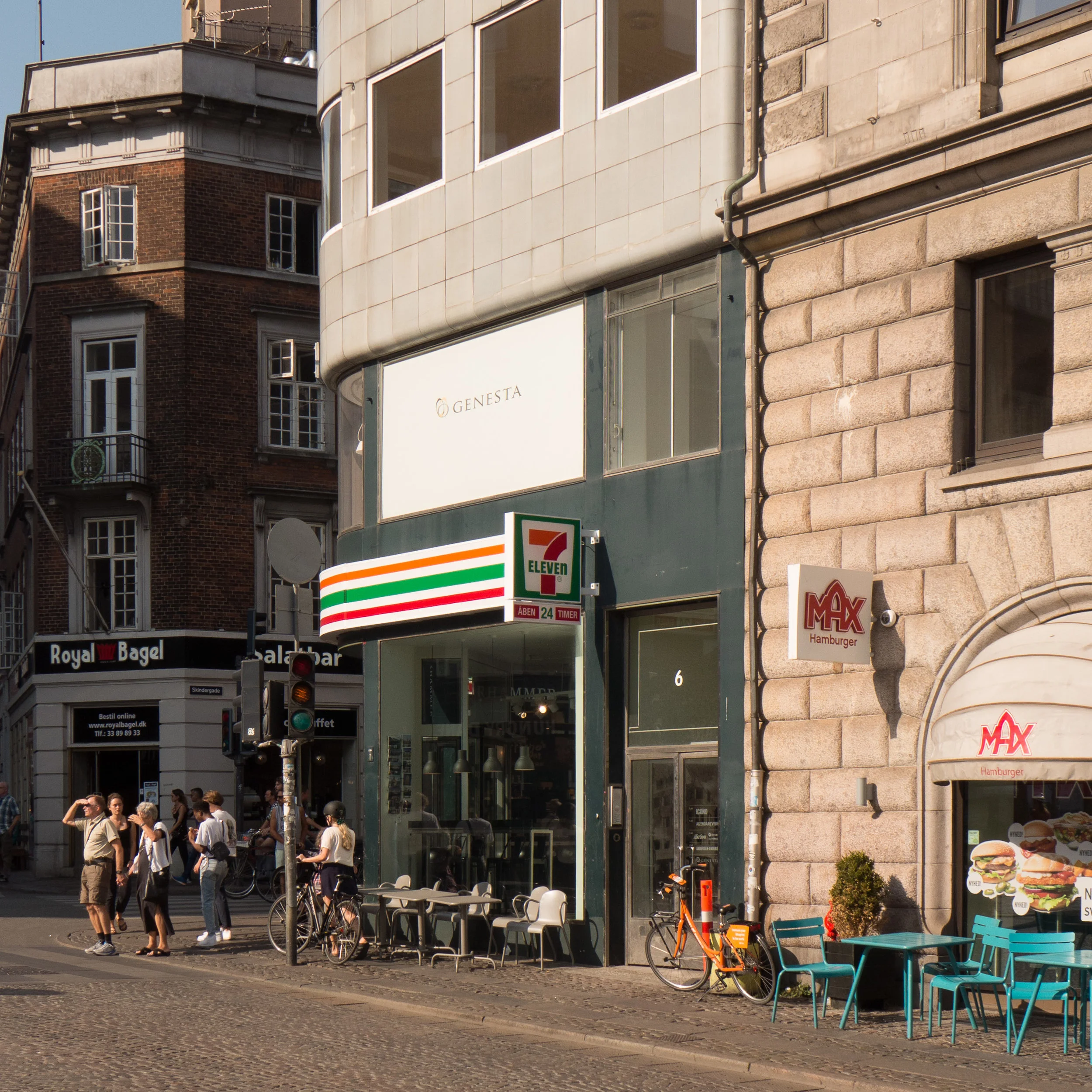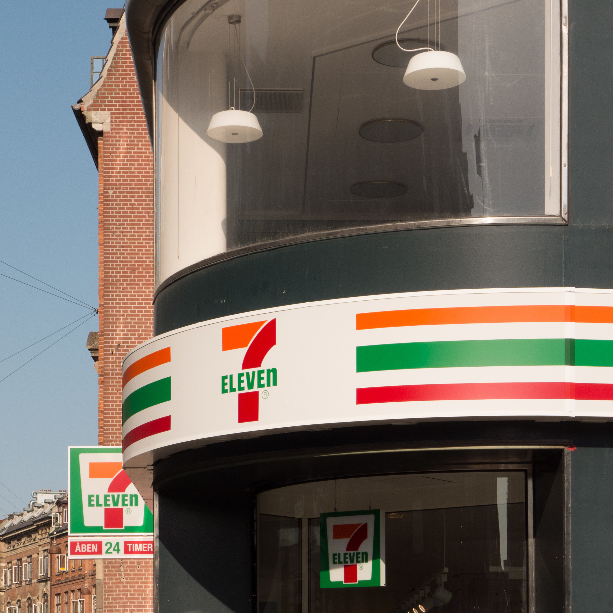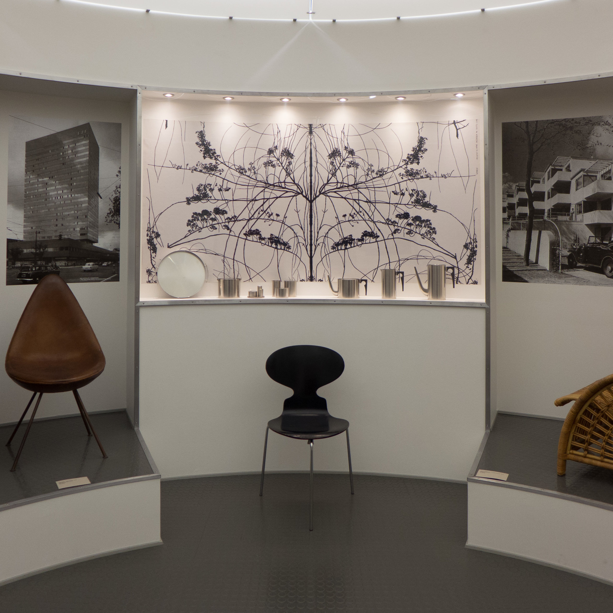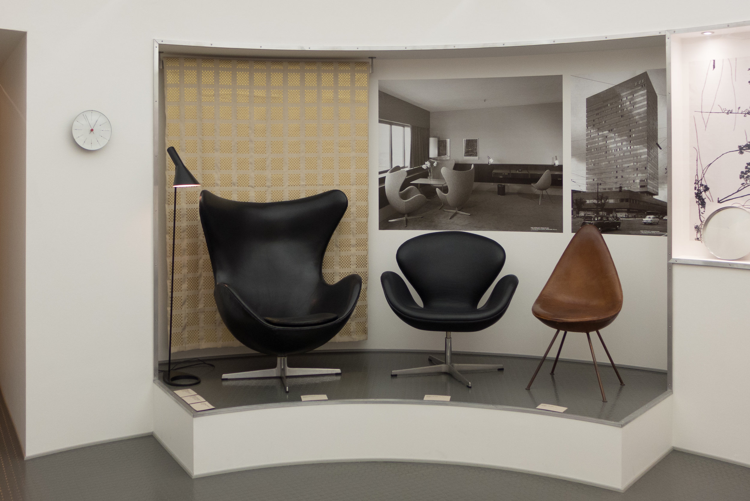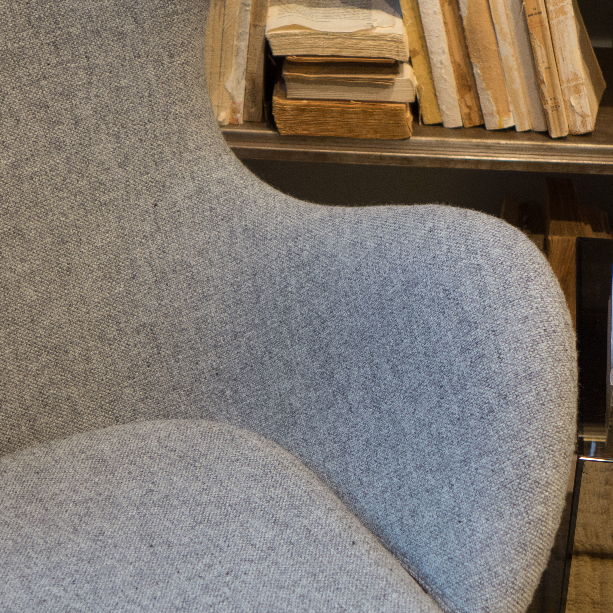Fritz Hansen ... an anniversary
/This year, the Danish furniture and design company Fritz Hansen mark a major anniversary having been in business now for 150 years ... the cabinet maker Fritz Hansen established the company in October 1872.
For nearly a century, their workshops were in the city, in a courtyard at 10 Overgaden Oven Vandet, just inside the old embankments of the defences at the south end of Christianshavn.
As the company expanded they opened a saw mill in Allerød in the 1890s and then, in 1914, expanded the workshops in Christianshavn, across the lane to the south, to a group of buildings in the block bounded by Store Søndervoldstræde - the narrow lane - and by Dronningensgade and Lille Søndervoldstræde.
Christian E Hansen, the son of the founder, became a director of the company in 1899 and not only began the first collaborations with leading architects to design major pieces but also won significant and influential contracts for Fritz Hansen including commissions to make chairs for what was then the newly-completed City Hall and chairs for the Danish Parliament building.
By 1965 the sawmill, and the factory and administration there, had expanded and the whole company moved out to Allerød.
From 2000 - the company was known as The Republic of Fritz Hansen but since 2019, under Josef Kaiser - their new CEO - they have returned to the simple and straightforward name of the founder.
Fritz Hansen produces new designs by established designers like Kasper Salto and Cecilie Manz and new young designers - including, for instance, the light by Isabel Ahm and Signe Lund and the Stub Table by Mette Schelde but they are also justifiably proud of an amazing back catalogue.
They made many of the great designs from the classic period of Danish design from the middle decades of the last century including the DAN Chair by Søren Hansen from 1932; the dining chair from the Bellevue restaurant at Klampenborg by Arne Jacobsen from 1934 and, of course, the renowned chairs by Jacobsen from the 1950s including the Ant Chair from 1952; 7'eren or Chair 7 and the chairs for the SAS hotel including The Swan and The Egg.
The Swan Chair and The Egg designed by Arne Jacobsen in 1958 and still in production -
photographed in the Copenhagen store of Fritz Hansen at Valkendorfsgade 4
Fritz Hansen himself was a cabinetmaker but from the 1930s Fritz Hansen began to make steel-framed furniture, experimenting with their own versions of Bauhaus cantilevered chairs and then produced the Cantilevered Chair by Mogens Lassen in 1933.
They bought the rights to and they still produce steel-framed chairs designed by Poul Kjærholm including the PK 11, the PK 22, the PK 24 recliner - possibly the most elegant Danish chair ever produced - and the iconic PK 25 and the PK 62.
That's an astounding back catalogue of classic Danish designs.
Fritz Hansen
to mark the anniversary, Fritz Hansen
have published their time line



