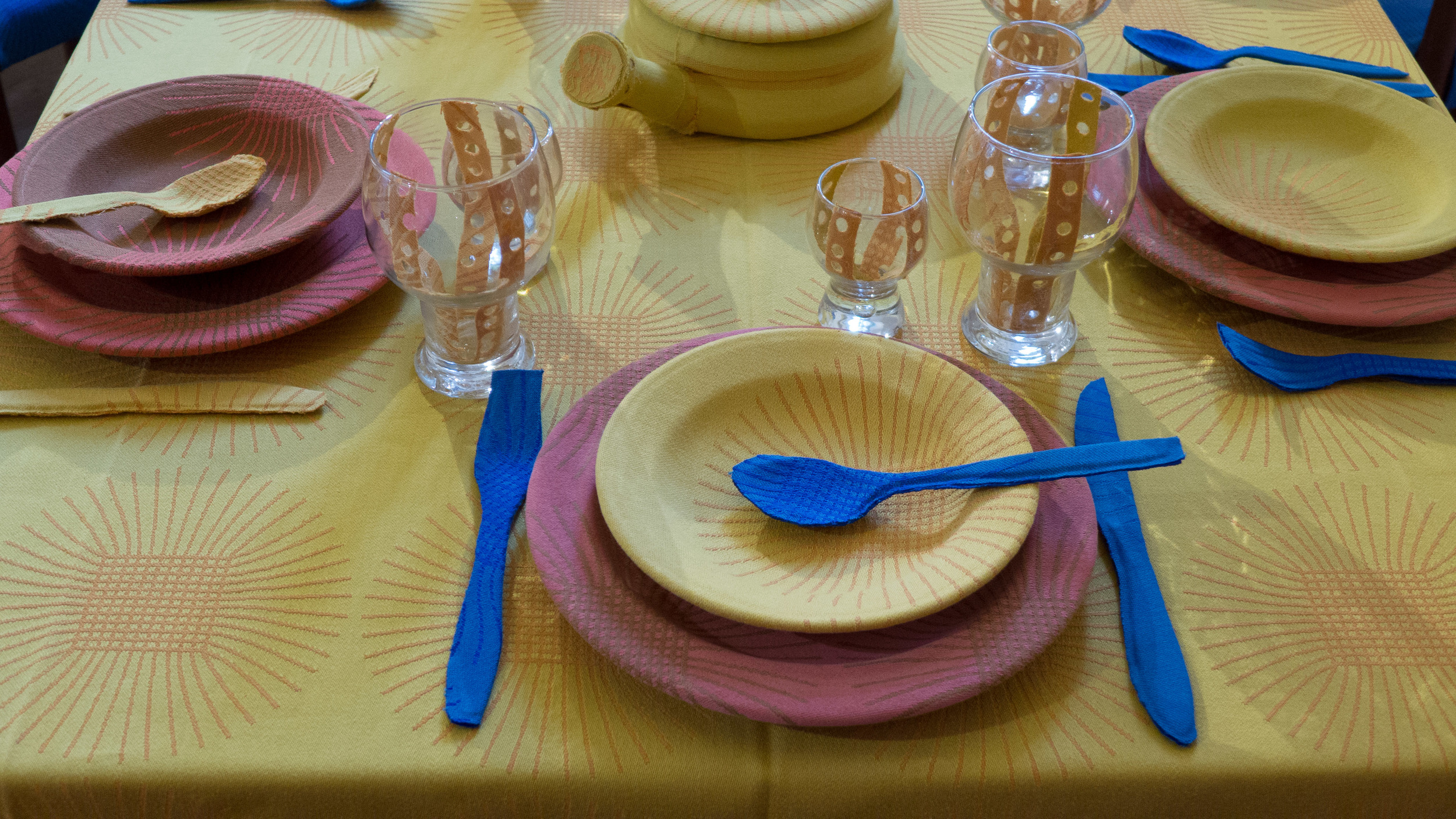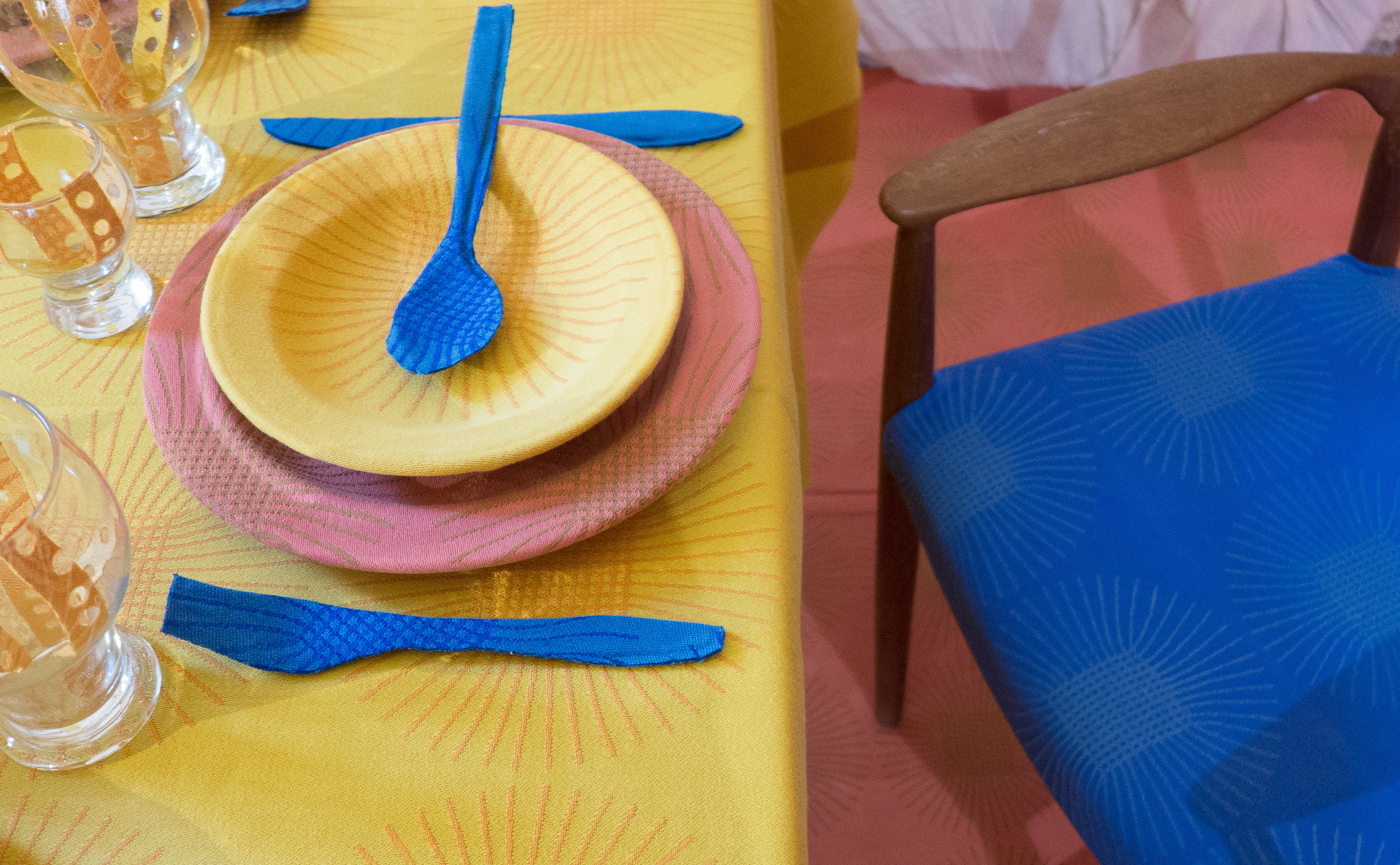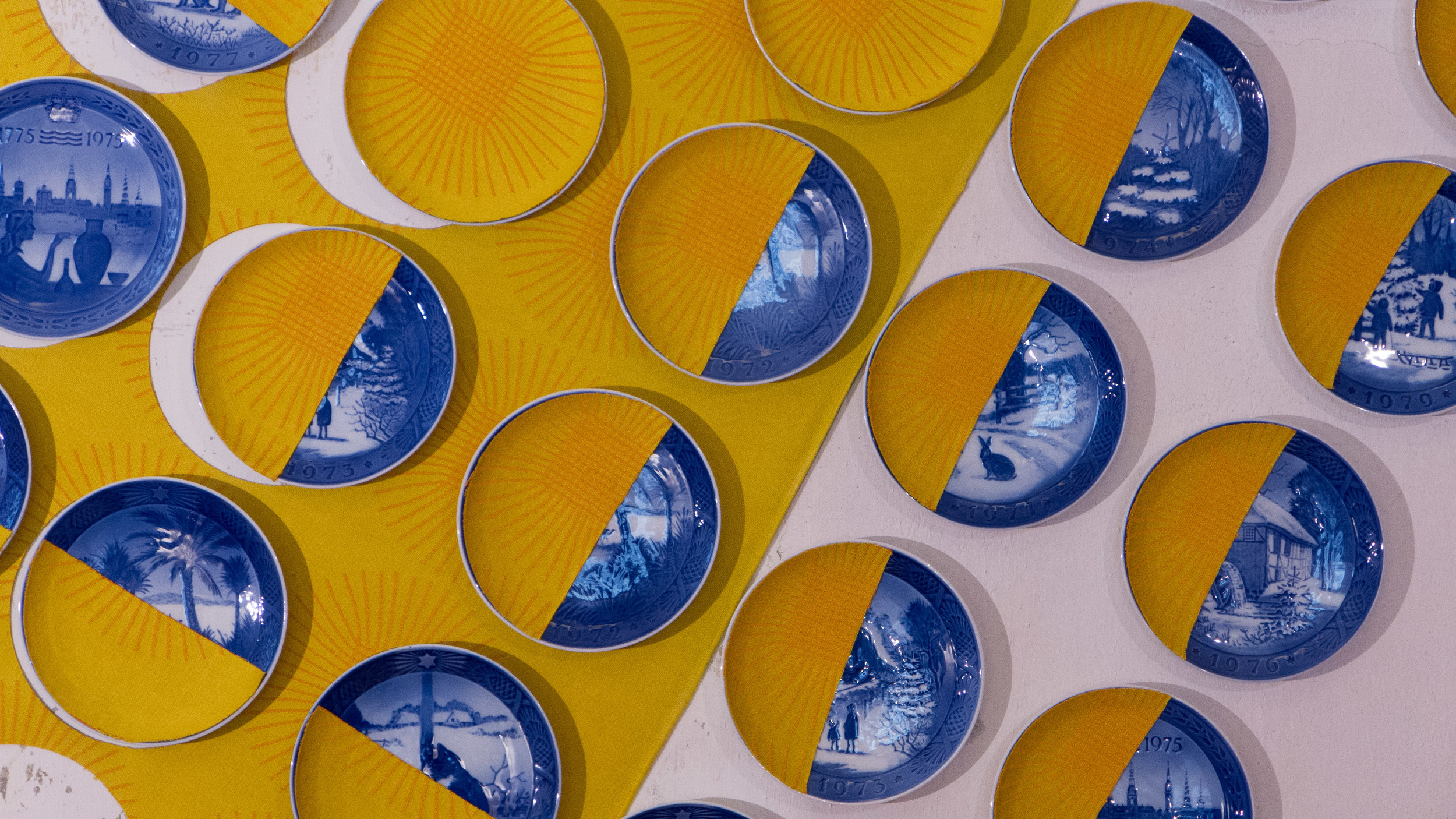As this is a long holiday weekend I’ve been doing what a lot of people do and that is watch TV. Or rather I’ve been working my way through a box set of Matador. For Danish readers no explanation is needed but for English readers it was a television series that was produced and broadcast by Danish Radio between 1978 and 1982. There is one amazing statistic that shows just how popular the series was in Denmark because when it was repeated in full, a few years after the first broadcast, the finale is said to have had an audience of 3.6 million when the total population of the country was around 5 million.
Over 24 episodes, the drama centred on life in the small fictional town of Korsbæk, somewhere just north of Copenhagen, and focused on a number of families through the period from 1929 to 1947. The main characters were Hans Christian Varnæs, who ran a family bank in the town, and his wife Maude and their children and a newcomer, Mads Skjern, who took over first a local shop and then much of the town. It is primarily about small-town life and local politics but of course set against a period of huge changes in Danish society.
Again for English readers, perhaps the best way to describe the drama is that it was set over much the same period as Dad’s Army and with the same petty snobbery that tries to keep in their proper places people in a small community where, in reality, everything and everyone’s lives, for better but often for worse, are locked together. As many of the more prosperous families still had servants there was a strong dash of Upstairs Downstairs and, being set in part around a small department store, there are elements of Are You Being Served and Open All Hours. It was not meant to be a comedy but there are deliberate elements of farce and above all a gentle and wry and ultimately affectionate look at what was then, when it was first broadcast, the Denmark of the viewers parents when they were children or a life that a great Aunt might talk about although now, of course, it is becoming less and less about reminiscence and more and more an increasingly distant historical past.
Why am I watching it? Well mainly because several people have told me that the Danish used in the script is clear and straightforward so a good way for me to pick up the rhythm and flow of the language. But I’ve become more and more hooked, in part because actually through the 'comedy of manners' the characters are interesting and curiously endearing but mainly because the sets and the interiors seem to me to be a fascinating way to look at how homes were furnished in that period … through those years immediately before and leading up to the great classic period of Danish design in the 1950s and 1960s.
I’m curious about what Danish homes looked like before Arne Jacobsen, before Paustian, certainly before IKEA and the sets for Matador look, as far as I can judge, to be very well observed. Designers working on the different homes must have had quite a good time - not just sourcing the right furniture and props but also trying to decide how a certain character might have lived.
Of course the Varnæs home is established and inherited, so comfortable and slightly predictable, with well-made formal dining chairs, a drawing room for quite formal entertaining - basically for establishing their place in local society when the great and the good of Korsbæk came to call - relatively good framed pictures and so on. Maude Varnæs is said to have been an artist when she was young but the lack of adventure in the way the home is furnished suggest that either she was pretty timid as an artist or quickly just accepted what she and her husband inherited from his family.
Mads Skjern, the new shop keeper, and his wife Ingeborg live above the store at first and their home becomes more cluttered but also more comfortable as they prosper but again there is little sense of style. I have not got to the episodes yet where they move out and up to a villa on the edge of town so it will be interesting to see what Mads Skjern thinks he should buy to reflect his growing status in the community.
Other characters are more interesting in their choice of homes. Elizabeth Friis, the unmarried sister of Maude Varnæs, lives initially with her sister and brother-in-law but when she moves out to her own apartment she has some comfortable contemporary furniture so pieces from the early 30s. Kristen Skjern, the brother of Mads, brought in to run a new bank to rival the bank of the Varnæs family, has some distinctly modern furniture including chairs in tubular steel.
Working-class lives are well observed. Agnes, a maid in the Varnæs house, has to leave her job and move out when she marries the railway porter Lauritz 'Red' Jensen who is active in socialist politics and their first home with just two rooms - a small sitting room and a tiny bedroom with a small kitchen and no bathroom and a shared toilet - is very like the first Sørensen apartment displayed in the Worker’s Museum in Copenhagen. There was a well-observed detail in the episode of the wedding when Agnes had to move a chest of drawers, her trousseau, from her employer’s house to the newly rented apartment. Young women, when they could, began to buy linen and other household things in anticipation of their marriage. Wages for servants were low but then at least bed and board were provided if they lived in. Various characters make comments about the way of life Agnes had become used to in an upper middle-class house and the food particularly that she had eaten. In the earlier episodes her husband to be, though protesting about what the middle classes had and did, never-the-less was quite happy to go into the Varnæs kitchen through the servant’s door to scrounge cakes and coffee from the cook because they were so much better than anything he could get at the railway station where he worked.
So what happened after 1947? And no I don’t mean what happened to the Varnæs and Skjern families. How did Danish furniture design and Danish architecture develop so quickly in the post-war period. Arne Jacobsen built the apartments at Bella Vista in the 1930s relatively close to where Korsbæk was supposed to be but there is little sign in the fictional town - or at least in the episodes I’ve seen so far - that anyone knew of that or was influenced by these very new fashions.
And it wasn’t simply post-war economics and politics that make better furniture and better design available to more people although that may have driven demand. Talking to some of the people who sell mid-century design at the antique markets and flea markets now in Copenhagen I said that in the early 60s my parents bought Danish chairs and a settee in teak and it was pointed out quite quickly that few in Denmark would have been able to afford those … they were made primarily for export to help the relatively slow recovery of the economy in Denmark immediately after the war. And in any case, if it was simply that better-paid working families simply wanted to copy the life style and interiors of middle-class families before the war then cheaper versions of more established or more ‘old-fashioned’ styles would have been more popular and there would have been little drive for new design.
Of course I don’t have any real idea of how young families furnished their brand new apartments in Bellahoj or the Dronningegård housing scheme in the early 1950s. Maybe they were less like rooms in the SAS hotel and more like the Sørensen apartment with a mixture of second-hand furniture and pieces inherited from the family.
Maybe after I finish watching Matador I need to find a TV series from the 50s and 60s that has authentic interiors to fill in the gap before I get back to watching Borgen again. I have that on DVD too … just to listen to the Danish and look at the interiors he hastens to add.








































