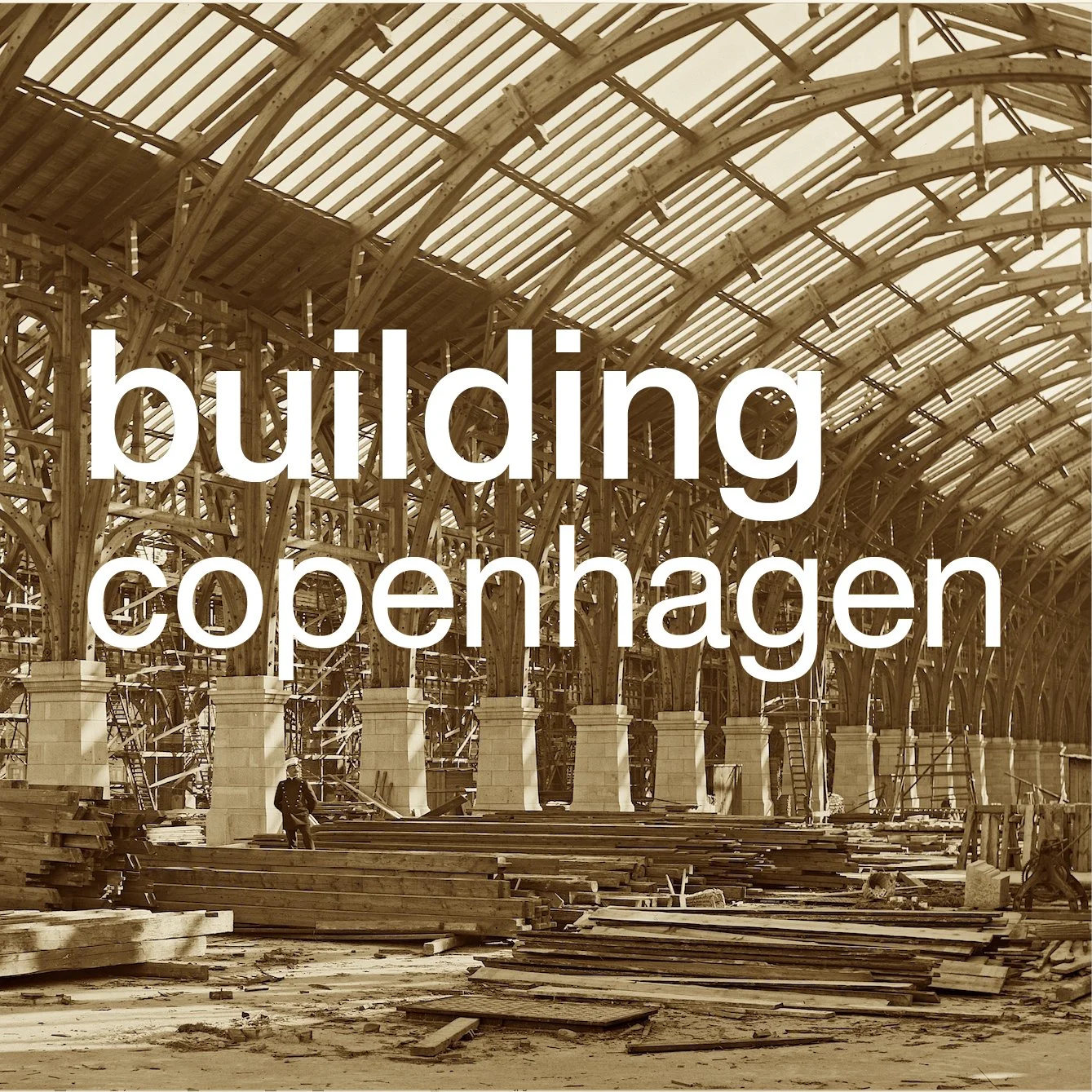Designmuseum Danmark - the building
/Frederik’s Hospital was built in the 1750s during the reign of Frederik V from designs by the court architect Nicolai Eigtved and, after his death in 1753, the buildings were completed by Lauritz de Thurah.
There were four main ranges set around a large enclosed courtyard, generally of a single storey but with two-storey pavilions at the centre of the fronts to Bredgade (then called Norges Gade) and Amaliegade on the axis of Amalienborg. Those central pavilions on the street fronts had high, hipped roofs and pediments with ornate carved reliefs over the central doorways.
Both fronts were set back from the street with forecourts, iron railings and gateways onto the street with ornate stone piers. On either side of the forecourts on both street fronts were tall service blocks of two full stories above basements and with high roofs with dormers. There were also yards with service buildings down each side that were screened off and divided up by high walls and gateways creating an extensive complex.












