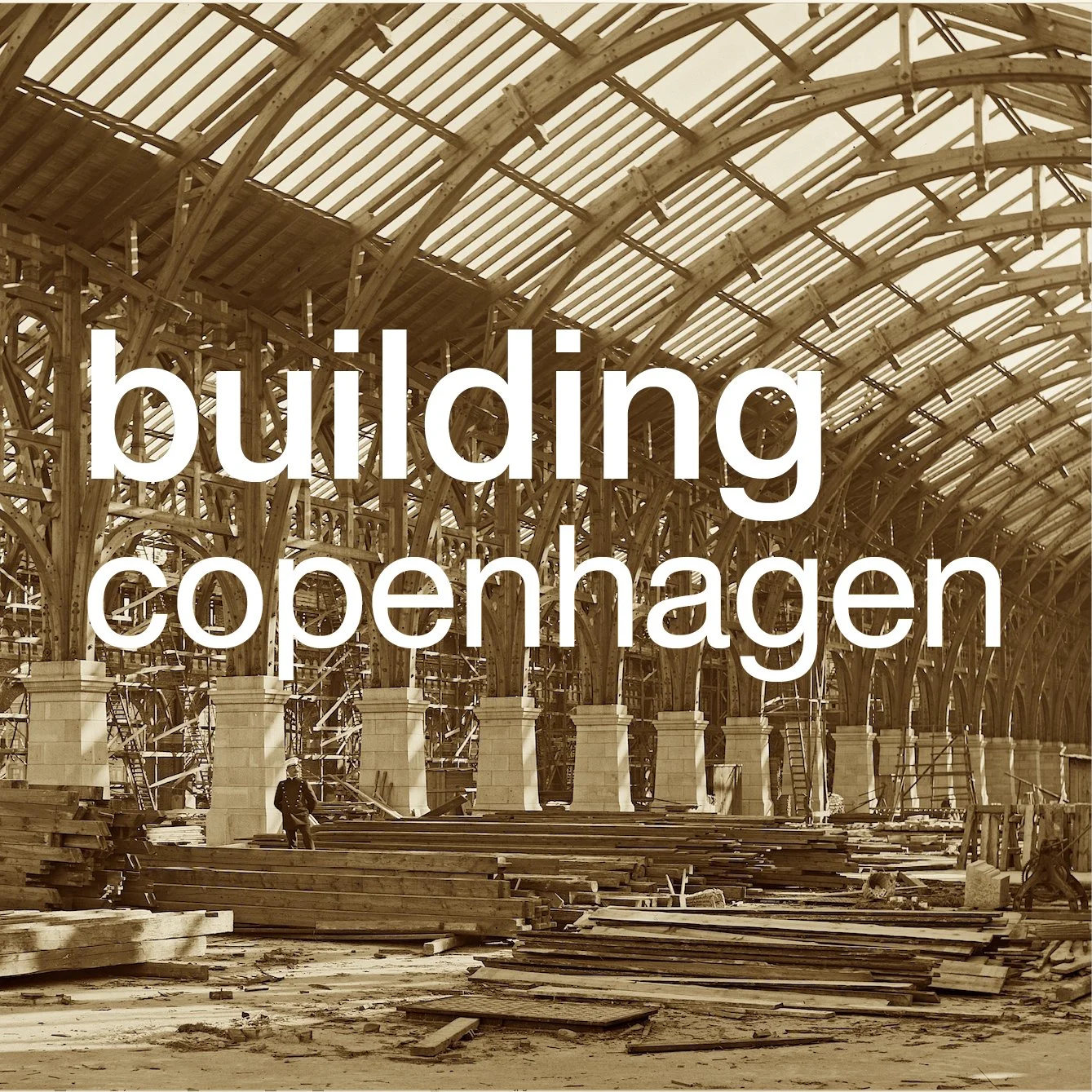DAC on line
/The on-line site of the Danish Architecture Centre is an amazing resource for information for modern architecture and landscape and urban planning. There is of course the obvious information about the Architecture Centre itself, on Strandgade on the south side of the harbour in Copenhagen, with opening times and information about exhibitions but that is just the access point to a huge amount of data.
There are at a basic entrance point three separate sections under the headings DAC&LIFE, DAC&BUILD and DAC&CITIES but of course opening and moving through the various sections is seamless.
Under the Life section is the Copenhagen X Gallery that gives access to descriptions, photographs and basic information about new buildings in Denmark including actually quite significant basic data about the architects, engineers, client, square metres and even cost that is actually quite difficult to pull together so easily from other sources.
Buildings can also be tagged and added to a personalised guide book with maps and downloaded as a pdf or sent as an email to others so pretty useful if you are planning to look at a number of buildings with a number of friends or colleagues.
There is information about new buildings in Copenhagen and its immediate area, as well as buildings in Aallborg, Aarhus and Odense.
All the buildings are indexed by year, by architect, by location and so on and can also be found from links on maps.
There are even pre-recorded pod guides for running or walking and for at least four years DAC organised an annual architecture run of 6 km in which up to 1,000 people took part. Have to confess that my first reaction was only in Copenhagen could you find something like that.
Exhibitions at DAC can be tracked back to 2003 so again an amazing resource now and a good starting point for research.
There are also other interesting pages like the book lists … for instance one compiled recently by Kim Herforth Nielsen of the major architectural practice 3XN. Short comments about each book explain how the books have influenced the work of the practice.
News links cover not just DAC and Denmark but news about major projects and exhibitions and symposiums around the World. There is a strong focus on the development of cities, future possibilities in urban design and, of course, sustainability.
Danish Architecture Centre
In May 2018 DAC moved from Strandgade to Bryghuspladsen 10, 1473 Copenhagen












