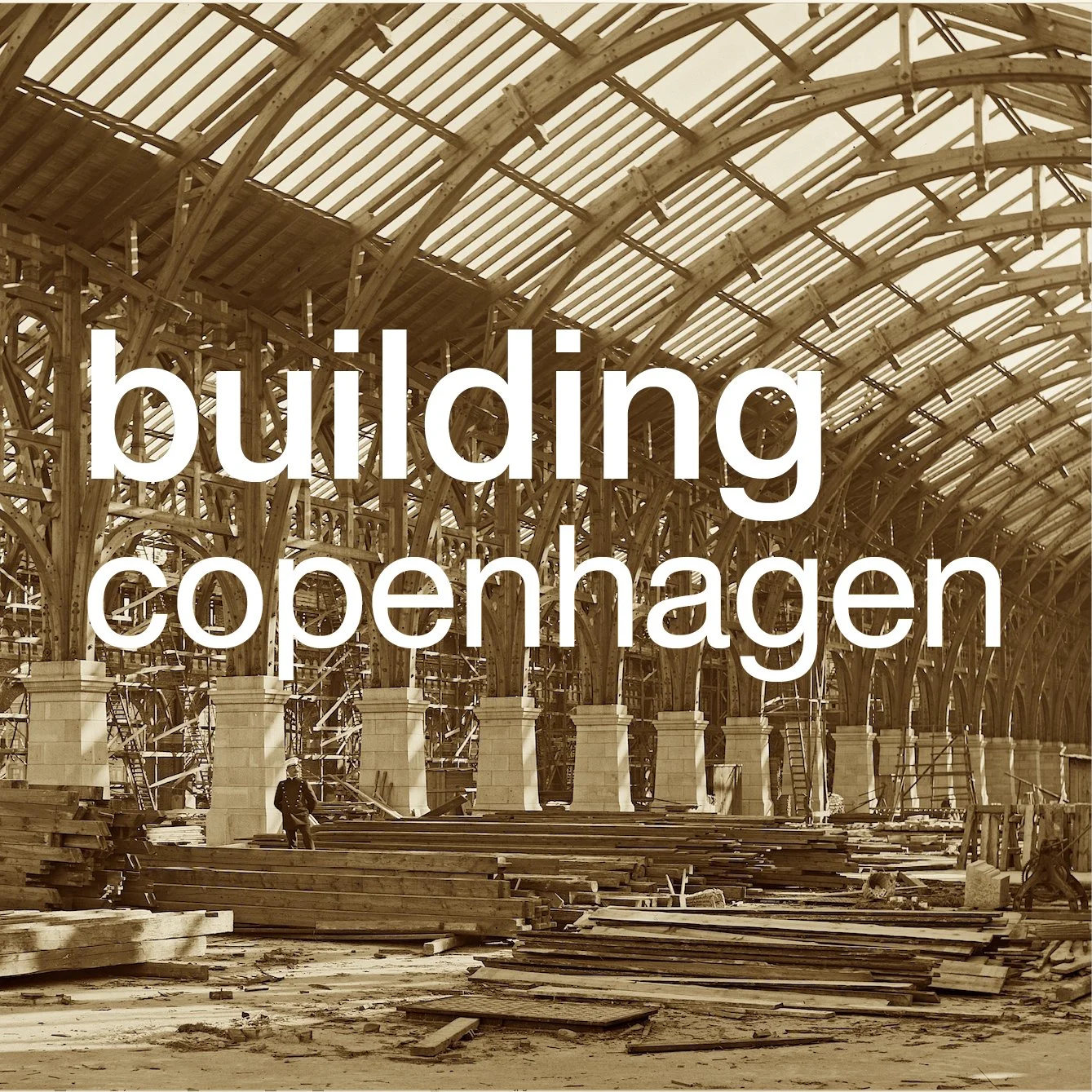late 19th-century terraces
/There are several streets in Copenhagen that date from the late 19th century with family homes in terraced rows that have been built following a pattern that is very common in England at the same time. That is, all the houses are directly onto the pavement without a front garden and although the plots are the same width and all the architectural features are close in style, it is clear that along the terraced row the plots were sold to individual builders who put two, three, four or sometimes more houses in a section that are identical but vary slightly from the adjoining houses along the street.
The larger houses differ slightly from the English type in that they are generally wider with two and sometimes three windows to the front on the ground floor lighting a main front room and because the houses are wider there are rarely ranges extending out to the back although there are often detached washhouse and toilet blocks in the back yards.
The English versions, being generally narrower, usually have a long thin entrance hall leading to a staircase in line in the back half with a front room onto the street, usually a sitting room, a back room alongside the staircase, either a dining room or a main kitchen and a narrow range to the yard with a third room that was either the kitchen or if the kitchen was in the middle room, a scullery or so-called back-kitchen.
There is one short terraced row near the harbour called The English Row Houses but these too differ from standard English houses in plan and form.












